4016 Blackwood Ct., Myrtle Beach, SC
Myrtle Beach, SC 29588
- 3Beds
- 2Full Baths
- 1Half Baths
- 2,466SqFt
- 2014Year Built
- 0.38Acres
- MLS# 2406618
- Residential
- Detached
- Active
- Approx Time on Market1 month, 12 days
- AreaMyrtle Beach Area--South of 544 & West of 17 Bypass M.i. Horry County
- CountyHorry
- SubdivisionCypress River Plantation
Overview
Absolutely gorgeous 3BR/2.5BA/2 Car side load garage home featuring brick and concrete siding nestled on a perfectly landscaped lot in desirable Cypress River Plantation. Enter a welcoming Southern front porch, perfect for enjoying your morning coffee or cool afternoon drinks or you may prefer the lovely back porch overlooking a phenomenal outdoor kitchen with awesome large paver deck that provides seating and firepit for enjoying your outside gatherings, grill outs and entertaining. Awesome gathering places are abundant. Enter home and enjoy the beautiful hardwood floors that flow from the large foyer entrance through the entire bottom level (dining room, kitchen/breakfast area, family room, halls, and Master Bedroom). The wet areas: master bathroom, laundry, and half bath have beautiful matching tiled floors. Upon entry a large, bright, light dining room is to your left with an expansive view of second floor balcony and lovely staircase with soaring ceilings straight ahead. As you enter on your right, there is a conveniently placed coat closet and large pantry/storage area. The family room also offers beautiful hardwood floors, soaring ceilings, architectural designs throughout, plus fireplace with lovely built-ins with bookshelves and storage cabinets and open totally to a wonderful gourmet kitchen. The kitchen boasts granite counter tops, granite breakfast bar, white subway back splash, custom cabinets with soft close doors, and all stainless-steel appliances to include a 6-eye gas range with upper and lower ovens, dishwasher, French door side by side refrigerator with freezer. Kitchen has a remarkable breakfast area with French doors leading to the lovely back porch, paver patio with outdoor kitchen, firepit, and sitting area. Awesome entertaining spaces. A large linen closet is located at the entry of the master bedroom. The master bedroom boasts cathedral ceilings, hardwood floors, windows for a bright, light atmosphere and plenty of spaciousness for your perfect bedroom retreat. The master bath ensuite is huge and features double sinks, tons of drawers and cabinets, beautiful claw foot soaking tub, walk in shower and a large walk-in closet. On the first level find a lovely flex room (den, office, study, 4th sleeping area), half bath, and huge laundry room, which is complete with utility sink, plus upper cabinets, and door entry from garage for your convenience. Enter second level and find a remarkable loft area (office, study, den) overlooking the downstairs family room and kitchen. There are 2 spacious bedrooms upstairs, both with large closets and a full tiled bath boasting double sinks and tub/shower. This is truly an awesome home, inside and outside and located in a phenomenal community. Cypress River Planation includes Olympic swimming pool, children pool and play area, tennis, pickleball and basketball courts, private boat landing, day docks on the waterway, large clubhouse with kitchen and meeting rooms, fitness center, , and 24-hour security. Cypress River Plantation is an awesome community that offers social and recreational activities for all residents to enjoy, such as: annual parties, clubhouse activities for adults and children, computer club, book club, and other community events. Cypress River Plantation is conveniently located minutes from the beach and major shopping areas. This home and this community has it all, see it youll want to call it yours.
Agriculture / Farm
Grazing Permits Blm: ,No,
Horse: No
Grazing Permits Forest Service: ,No,
Grazing Permits Private: ,No,
Irrigation Water Rights: ,No,
Farm Credit Service Incl: ,No,
Crops Included: ,No,
Association Fees / Info
Hoa Frequency: Monthly
Hoa Fees: 170
Hoa: 1
Hoa Includes: AssociationManagement, CommonAreas, LegalAccounting, Security, Trash
Community Features: BoatFacilities, Clubhouse, GolfCartsOK, Gated, RecreationArea, LongTermRentalAllowed, Pool
Assoc Amenities: BoatRamp, Clubhouse, Gated, OwnerAllowedGolfCart, OwnerAllowedMotorcycle, PetRestrictions, Security
Bathroom Info
Total Baths: 3.00
Halfbaths: 1
Fullbaths: 2
Bedroom Info
Beds: 3
Building Info
New Construction: No
Levels: Two
Year Built: 2014
Mobile Home Remains: ,No,
Zoning: RES
Style: Traditional
Construction Materials: HardiPlankType, Masonry
Buyer Compensation
Exterior Features
Spa: No
Patio and Porch Features: FrontPorch, Patio
Window Features: StormWindows
Pool Features: Community, OutdoorPool
Foundation: Slab
Exterior Features: OutdoorKitchen, Patio
Financial
Lease Renewal Option: ,No,
Garage / Parking
Parking Capacity: 4
Garage: Yes
Carport: No
Parking Type: Attached, TwoCarGarage, Garage
Open Parking: No
Attached Garage: Yes
Garage Spaces: 2
Green / Env Info
Interior Features
Floor Cover: Carpet, Tile, Wood
Door Features: StormDoors
Fireplace: Yes
Laundry Features: WasherHookup
Furnished: Unfurnished
Interior Features: Fireplace, WindowTreatments, BreakfastBar, BreakfastArea, EntranceFoyer, StainlessSteelAppliances, SolidSurfaceCounters
Appliances: Dishwasher, Disposal, Microwave, Range, Refrigerator
Lot Info
Lease Considered: ,No,
Lease Assignable: ,No,
Acres: 0.38
Land Lease: No
Lot Description: CulDeSac, OutsideCityLimits
Misc
Pool Private: No
Pets Allowed: OwnerOnly, Yes
Offer Compensation
Other School Info
Property Info
County: Horry
View: No
Senior Community: No
Stipulation of Sale: None
Habitable Residence: ,No,
Property Sub Type Additional: Detached
Property Attached: No
Security Features: GatedCommunity, SmokeDetectors, SecurityService
Disclosures: CovenantsRestrictionsDisclosure,SellerDisclosure
Rent Control: No
Construction: Resale
Room Info
Basement: ,No,
Sold Info
Sqft Info
Building Sqft: 3123
Living Area Source: Plans
Sqft: 2466
Tax Info
Unit Info
Utilities / Hvac
Heating: Central
Cooling: CentralAir
Electric On Property: No
Cooling: Yes
Utilities Available: CableAvailable, ElectricityAvailable, PhoneAvailable, SewerAvailable, UndergroundUtilities, WaterAvailable
Heating: Yes
Water Source: Public
Waterfront / Water
Waterfront: No
Schools
Elem: Saint James Elementary School
Middle: Saint James Middle School
High: Saint James High School
Directions
From North Myrtle Beach, take SC-31 S, take the ramp on the right for SC-707/Hwy 707, keep straight to get onto SC-707, in 1.1 miles turn right onto Bay Rd, turn left onto Henry Middleton Blvd, turn left onto Timmerman Rd, turn left onto Blackwood Ct, turn right to stay on Blackwood Ct, house will be on right.Courtesy of Beach & Forest Realty North
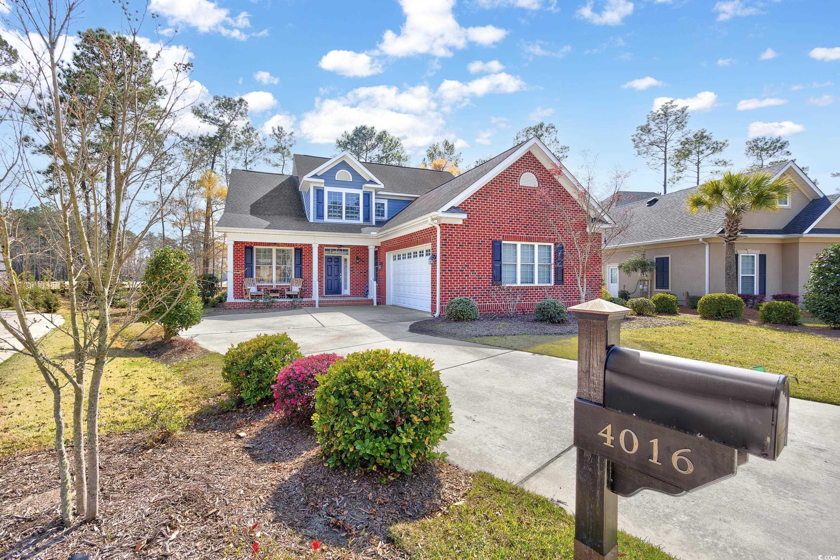








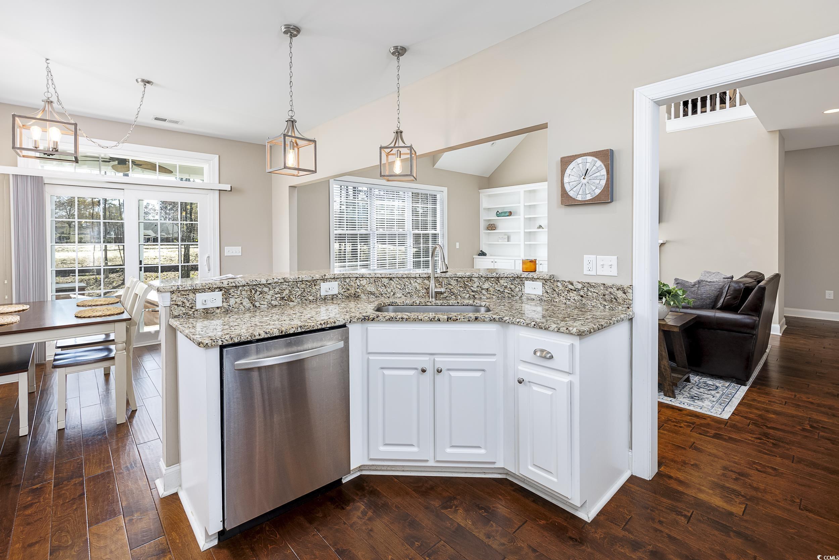

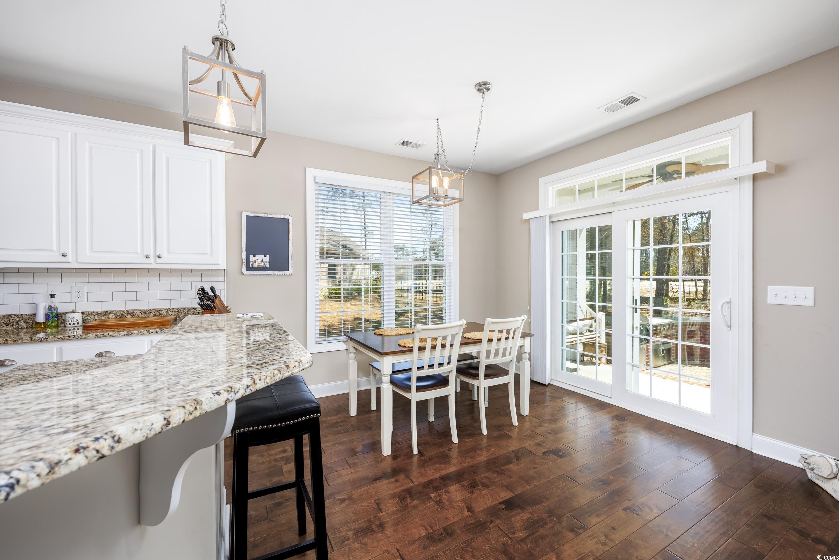







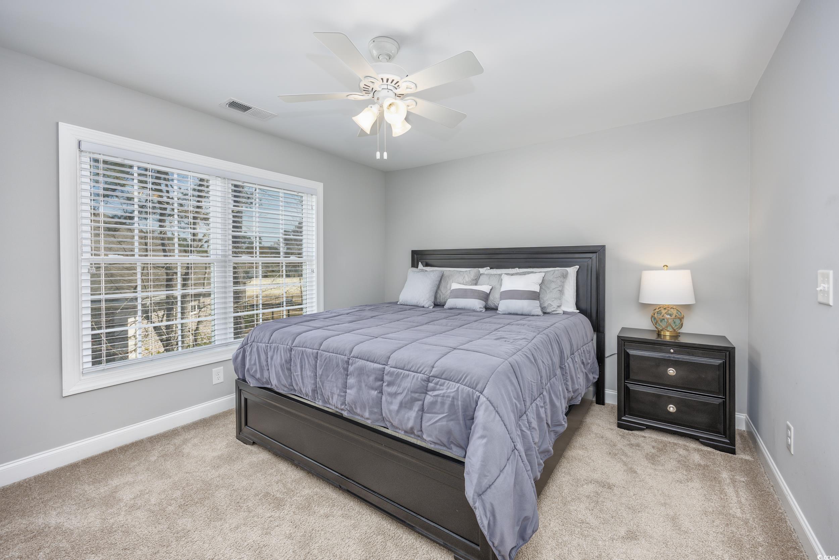








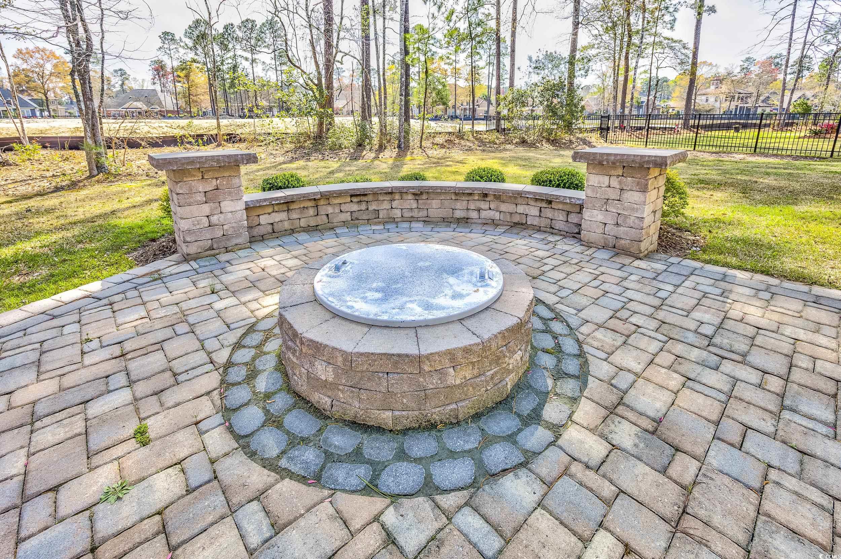






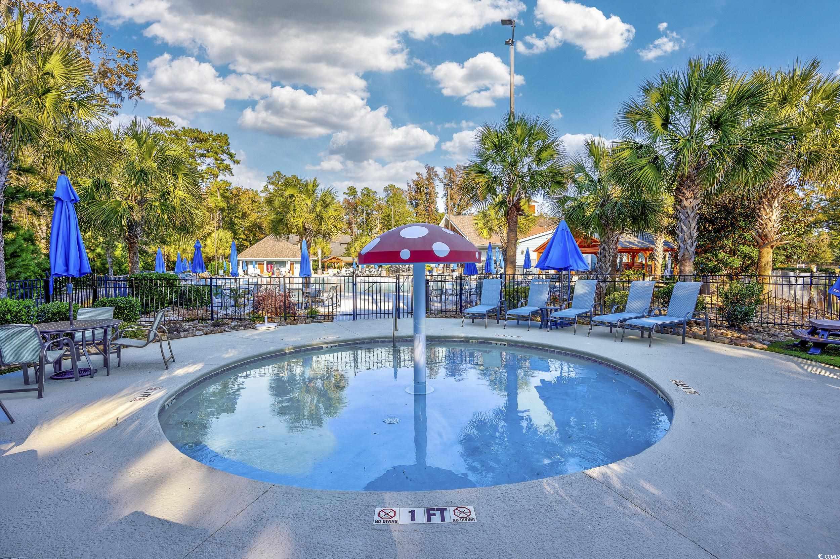

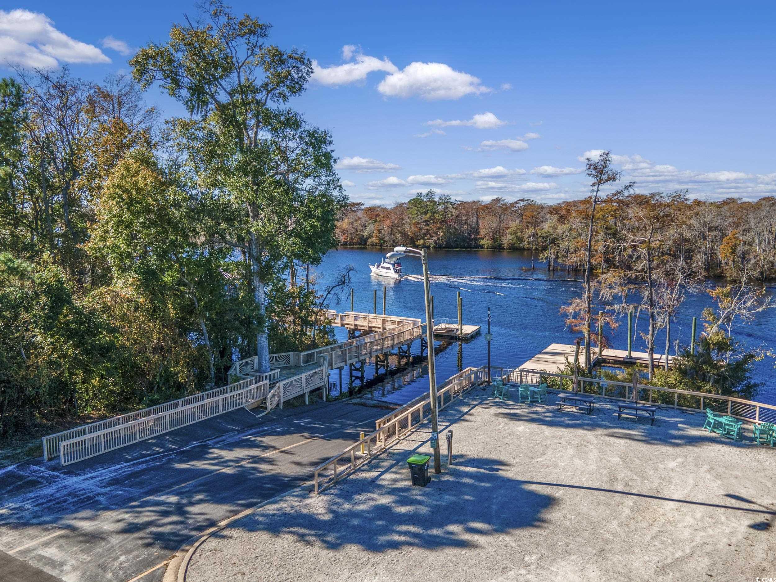


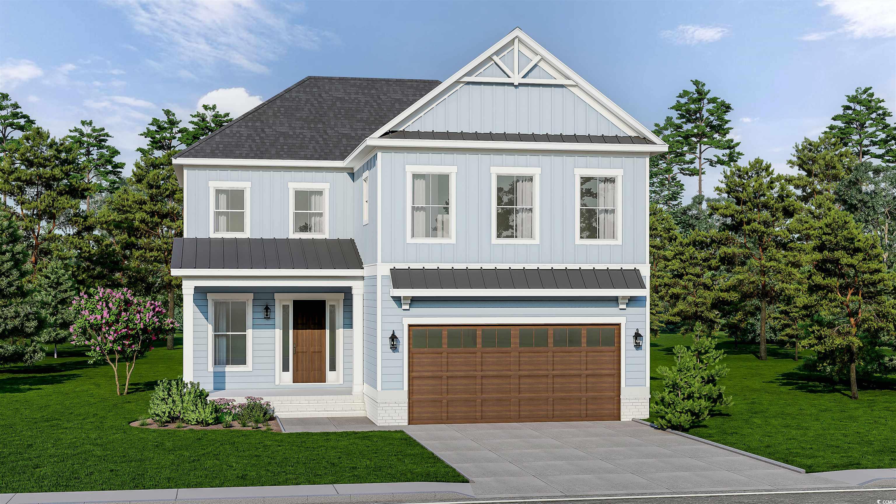
 MLS# 2409848
MLS# 2409848 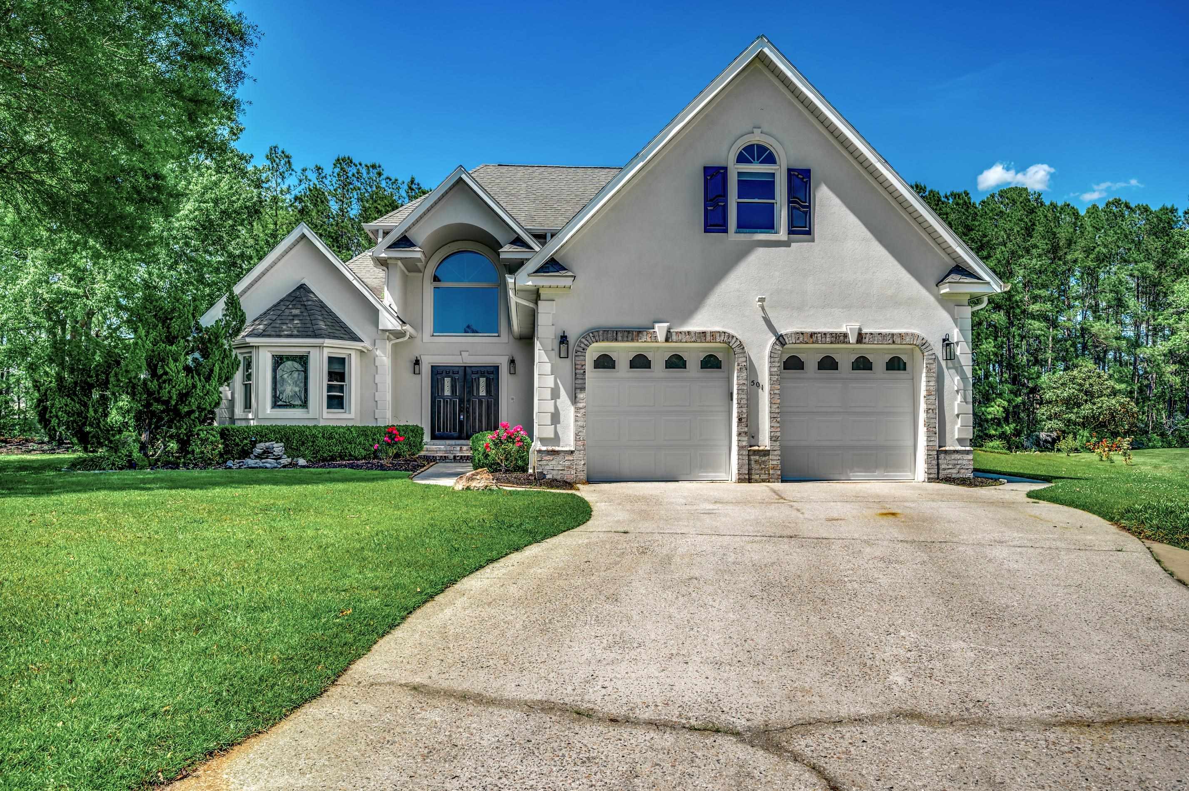
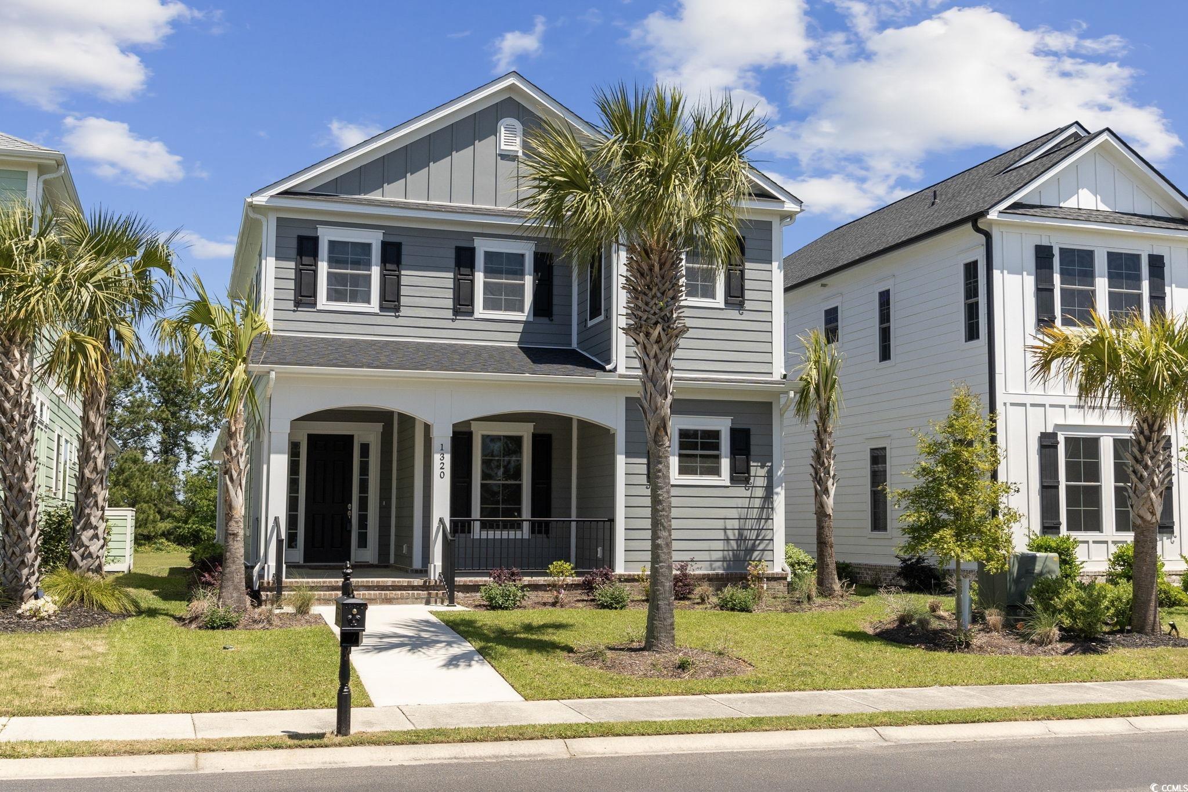
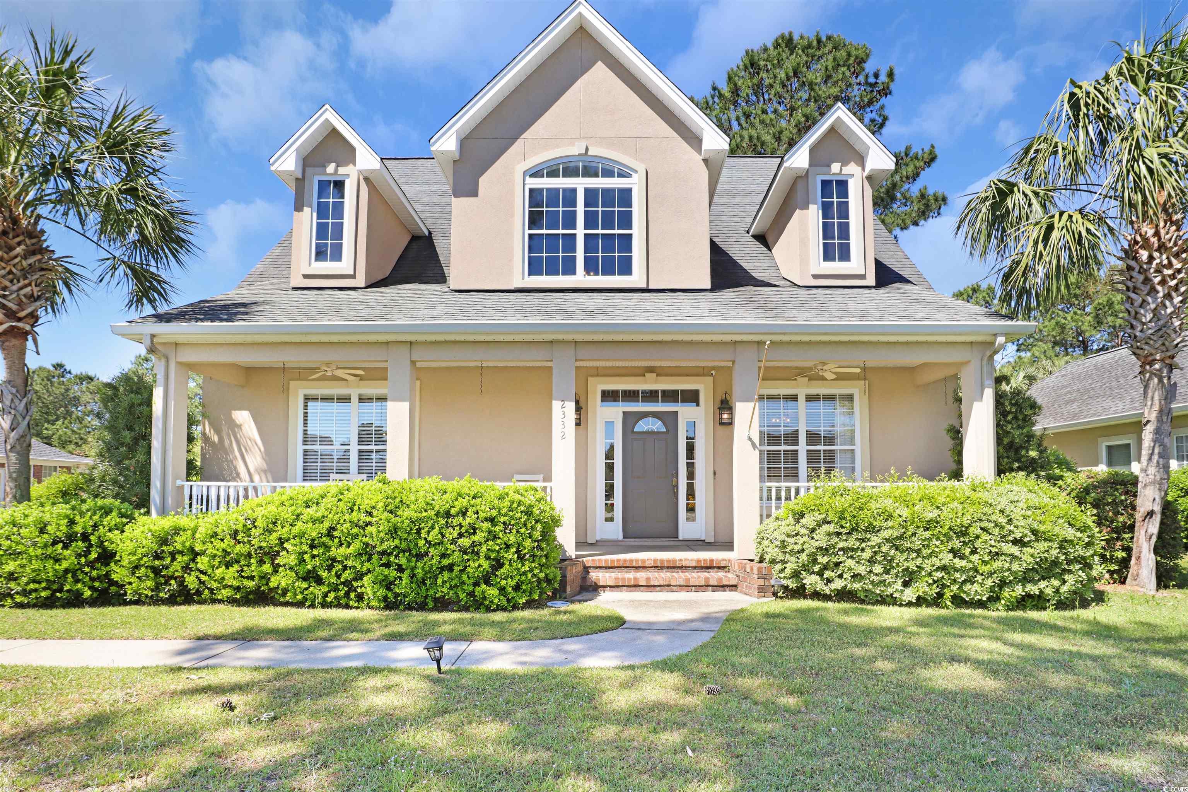
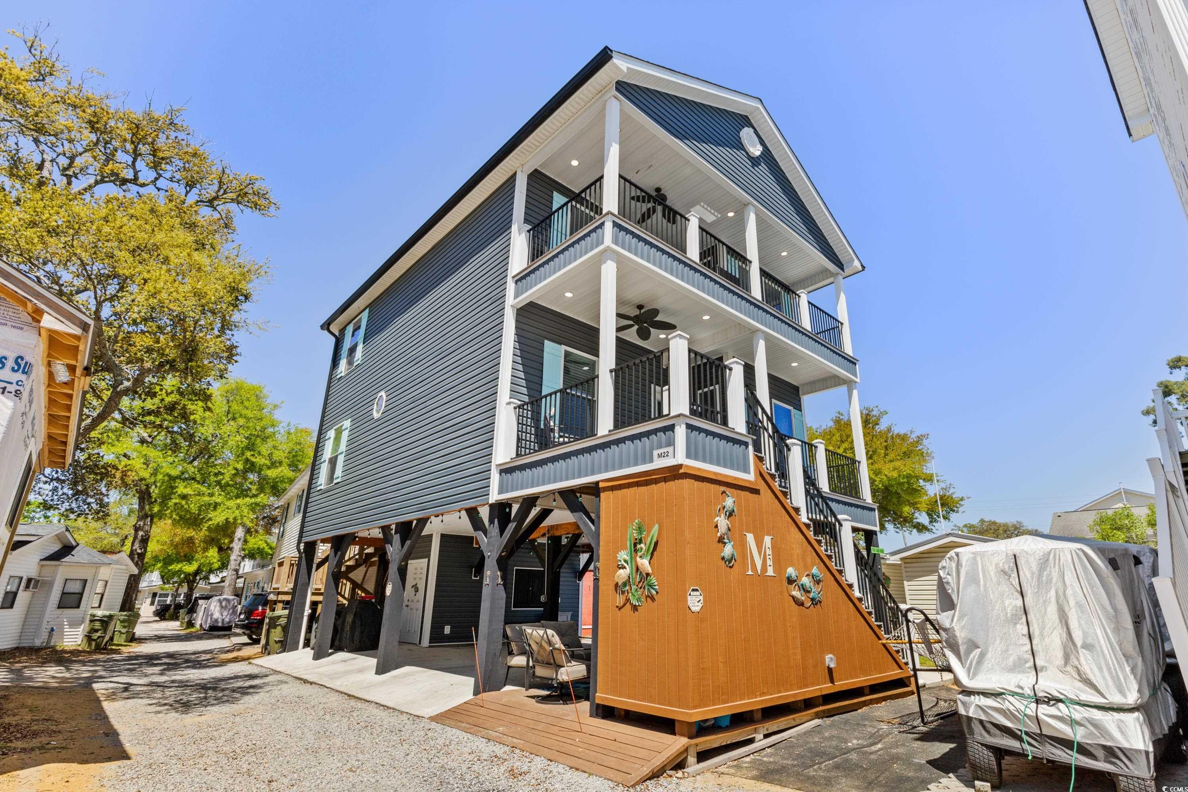
 Provided courtesy of © Copyright 2024 Coastal Carolinas Multiple Listing Service, Inc.®. Information Deemed Reliable but Not Guaranteed. © Copyright 2024 Coastal Carolinas Multiple Listing Service, Inc.® MLS. All rights reserved. Information is provided exclusively for consumers’ personal, non-commercial use,
that it may not be used for any purpose other than to identify prospective properties consumers may be interested in purchasing.
Images related to data from the MLS is the sole property of the MLS and not the responsibility of the owner of this website.
Provided courtesy of © Copyright 2024 Coastal Carolinas Multiple Listing Service, Inc.®. Information Deemed Reliable but Not Guaranteed. © Copyright 2024 Coastal Carolinas Multiple Listing Service, Inc.® MLS. All rights reserved. Information is provided exclusively for consumers’ personal, non-commercial use,
that it may not be used for any purpose other than to identify prospective properties consumers may be interested in purchasing.
Images related to data from the MLS is the sole property of the MLS and not the responsibility of the owner of this website.