2799 Scarecrow Way, Myrtle Beach, SC
Myrtle Beach, SC 29579
- 4Beds
- 3Full Baths
- 1Half Baths
- 2,722SqFt
- 2018Year Built
- 0.16Acres
- MLS# 2402220
- Residential
- Detached
- Active Under Contract
- Approx Time on Market3 months, 2 days
- AreaMyrtle Beach Area--Carolina Forest
- CountyHorry
- SubdivisionCarolina Forest - the Farm
Overview
Welcome to your dream home! This stunning property built in 2018 boasts two exquisite en suites, perfect for both privacy and comfort. Step inside and be greeted by luxurious LVP flooring and charming shiplap accents that add a touch of elegance throughout. The great room welcomes you with soaring vaulted ceilings with updated lighting fixtures and ceiling fan, creating a truly inviting atmosphere. Indulge your inner chef in the gorgeous kitchen adorned with sleek quartz countertops and equipped with natural gas cooking and stainless-steel appliances. The wood pantry shelving offers ample storage space, ensuring organization is effortless. Unwind and soak up the serene surroundings in the screened porch or step out onto the inviting expanded paver patio, where endless relaxation and entertainment await in the fully fenced rear yard. Irrigation is installed! Every detail has been carefully considered, from the 2nd story Charleston Style Balcony that exudes style to the garden tub in the primary bathroom, where you can pamper yourself and escape the stresses of the day. The first-floor primary bedroom is a true oasis, featuring a tray ceiling and a generous walk-in closet, providing both elegance and convenience. Need more space? The upstairs bonus area boasts a built-in desk, perfect for a home office or study area. The drop zone by garage entrance is ideal for keeping coats and shoes organized, ensuring a clutter-free home. You can enjoy the Community Pools or take a short Golf Cart ride to Publix, Walk to the Library and Drive to the Beach in Minutes! This home has it all and more! Don't miss the opportunity to make it yours. Call now and experience the epitome of luxury living. All measurements/square footage are approximate and not guaranteed. Buyer and buyers agent are responsible to verify all information. Seller is a Licensed Real Estate Agent in South Carolina.
Agriculture / Farm
Grazing Permits Blm: ,No,
Horse: No
Grazing Permits Forest Service: ,No,
Grazing Permits Private: ,No,
Irrigation Water Rights: ,No,
Farm Credit Service Incl: ,No,
Crops Included: ,No,
Association Fees / Info
Hoa Frequency: Monthly
Hoa Fees: 100
Hoa: 1
Hoa Includes: AssociationManagement, CommonAreas, CableTV, LegalAccounting, Pools, RecreationFacilities, Trash
Community Features: Clubhouse, GolfCartsOK, RecreationArea, LongTermRentalAllowed, Pool
Assoc Amenities: Clubhouse, OwnerAllowedGolfCart, OwnerAllowedMotorcycle, TenantAllowedGolfCart, TenantAllowedMotorcycle
Bathroom Info
Total Baths: 4.00
Halfbaths: 1
Fullbaths: 3
Bedroom Info
Beds: 4
Building Info
New Construction: No
Levels: Two
Year Built: 2018
Mobile Home Remains: ,No,
Zoning: RES
Style: Traditional
Construction Materials: VinylSiding, WoodFrame
Buyer Compensation
Exterior Features
Spa: No
Patio and Porch Features: Balcony, FrontPorch, Patio, Porch, Screened
Pool Features: Community, Indoor, OutdoorPool
Foundation: Slab
Exterior Features: Balcony, Fence, SprinklerIrrigation, Patio
Financial
Lease Renewal Option: ,No,
Garage / Parking
Parking Capacity: 6
Garage: Yes
Carport: No
Parking Type: Attached, Garage, TwoCarGarage, GarageDoorOpener
Open Parking: No
Attached Garage: Yes
Garage Spaces: 2
Green / Env Info
Interior Features
Floor Cover: Carpet, LuxuryVinylPlank
Fireplace: No
Laundry Features: WasherHookup
Furnished: Unfurnished
Interior Features: BedroomonMainLevel, KitchenIsland, StainlessSteelAppliances, SolidSurfaceCounters
Appliances: Dishwasher, Disposal, Microwave, Range
Lot Info
Lease Considered: ,No,
Lease Assignable: ,No,
Acres: 0.16
Land Lease: No
Lot Description: OutsideCityLimits, Rectangular
Misc
Pool Private: No
Offer Compensation
Other School Info
Property Info
County: Horry
View: No
Senior Community: No
Stipulation of Sale: None
Property Sub Type Additional: Detached
Property Attached: No
Security Features: SecuritySystem, SmokeDetectors
Disclosures: CovenantsRestrictionsDisclosure,SellerDisclosure
Rent Control: No
Construction: Resale
Room Info
Basement: ,No,
Sold Info
Sqft Info
Building Sqft: 3598
Living Area Source: PublicRecords
Sqft: 2722
Tax Info
Unit Info
Utilities / Hvac
Heating: Central, Electric, Gas
Cooling: CentralAir, WallWindowUnits
Electric On Property: No
Cooling: Yes
Utilities Available: CableAvailable, ElectricityAvailable, NaturalGasAvailable, PhoneAvailable, SewerAvailable, UndergroundUtilities, WaterAvailable
Heating: Yes
Water Source: Public
Waterfront / Water
Waterfront: No
Directions
The Farm-Carolina ForestCourtesy of Realty One Group Docksidenorth - Cell: 302-493-9274
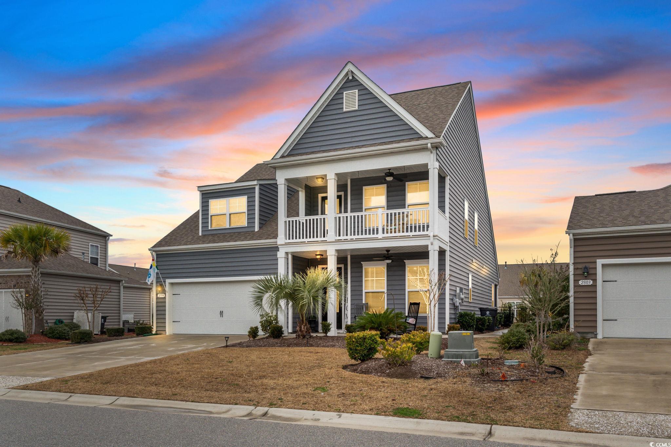
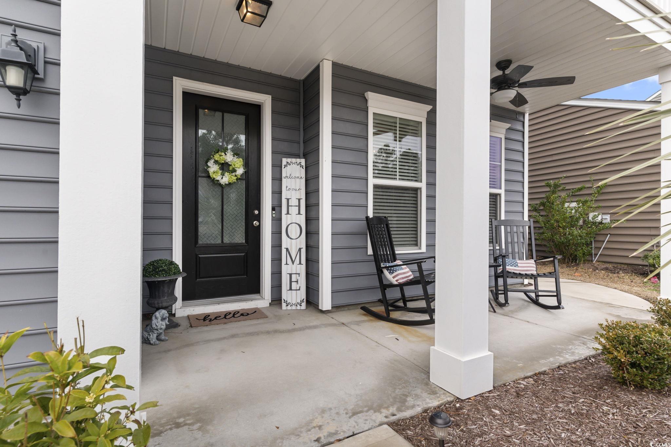

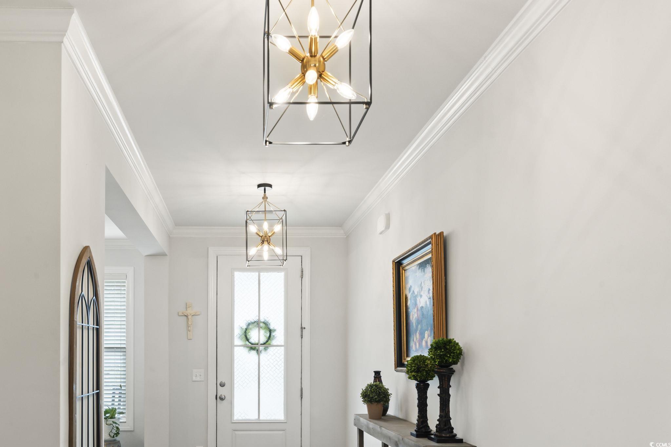






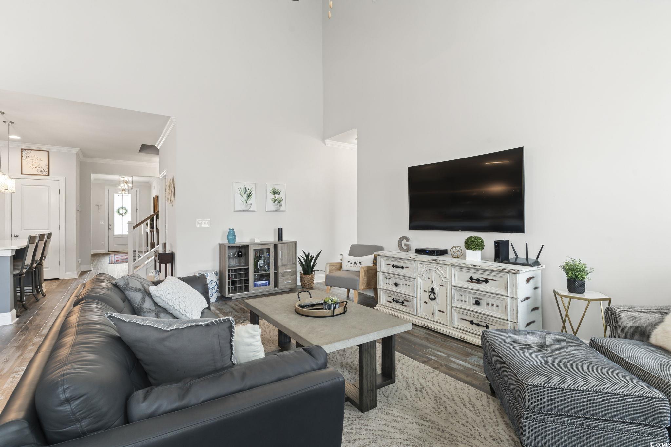

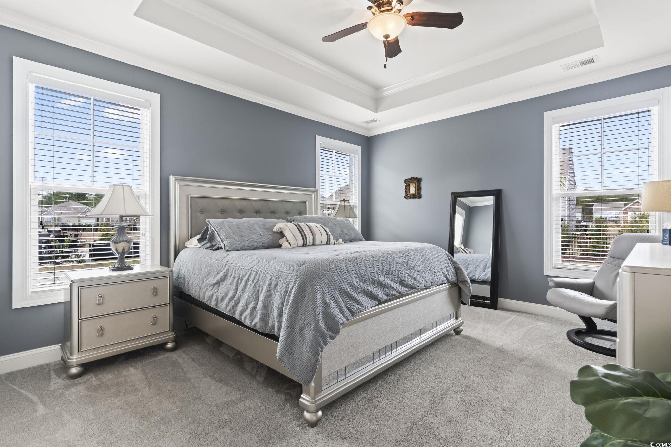





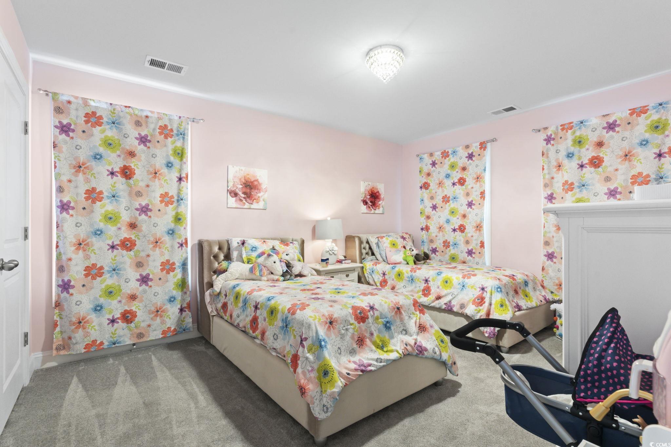



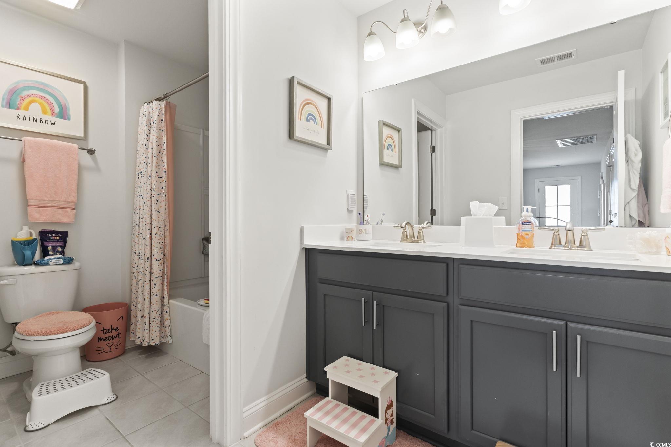



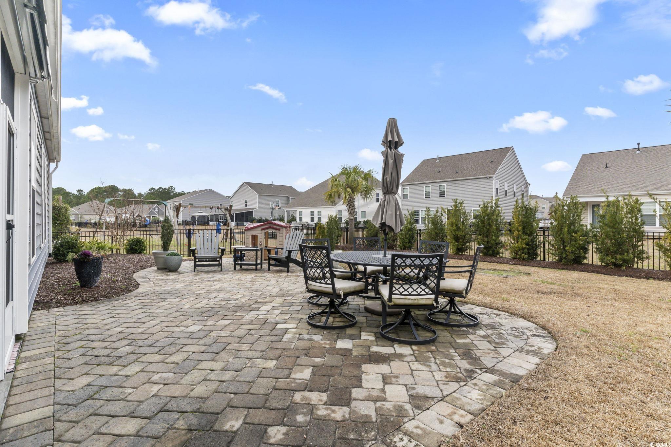
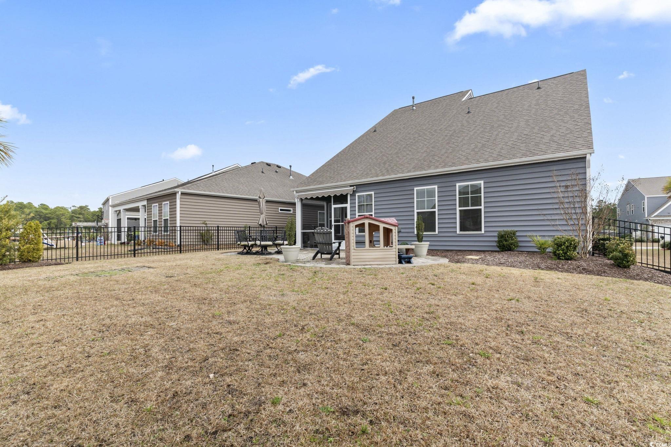

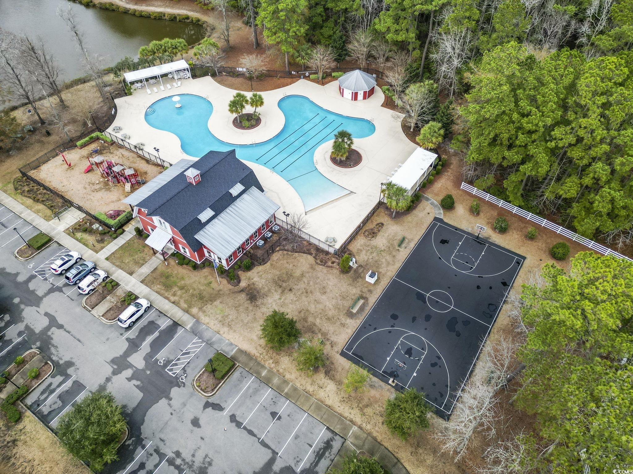

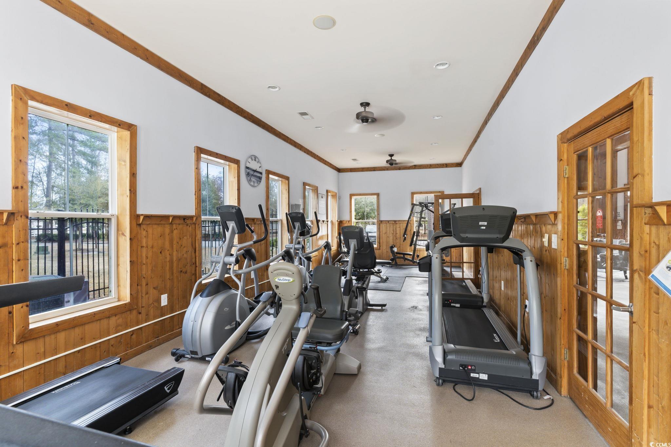





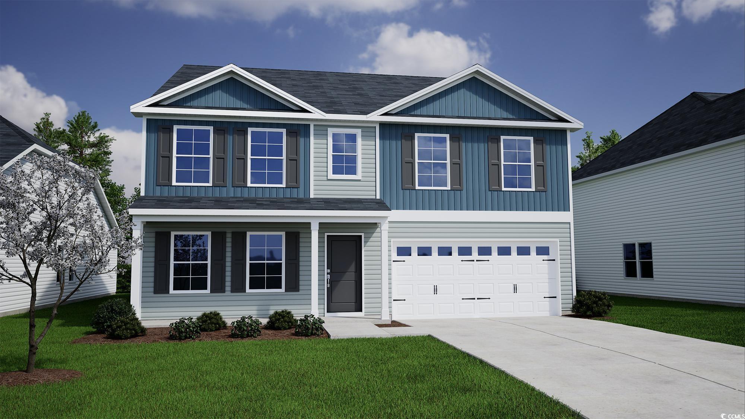
 MLS# 2409084
MLS# 2409084 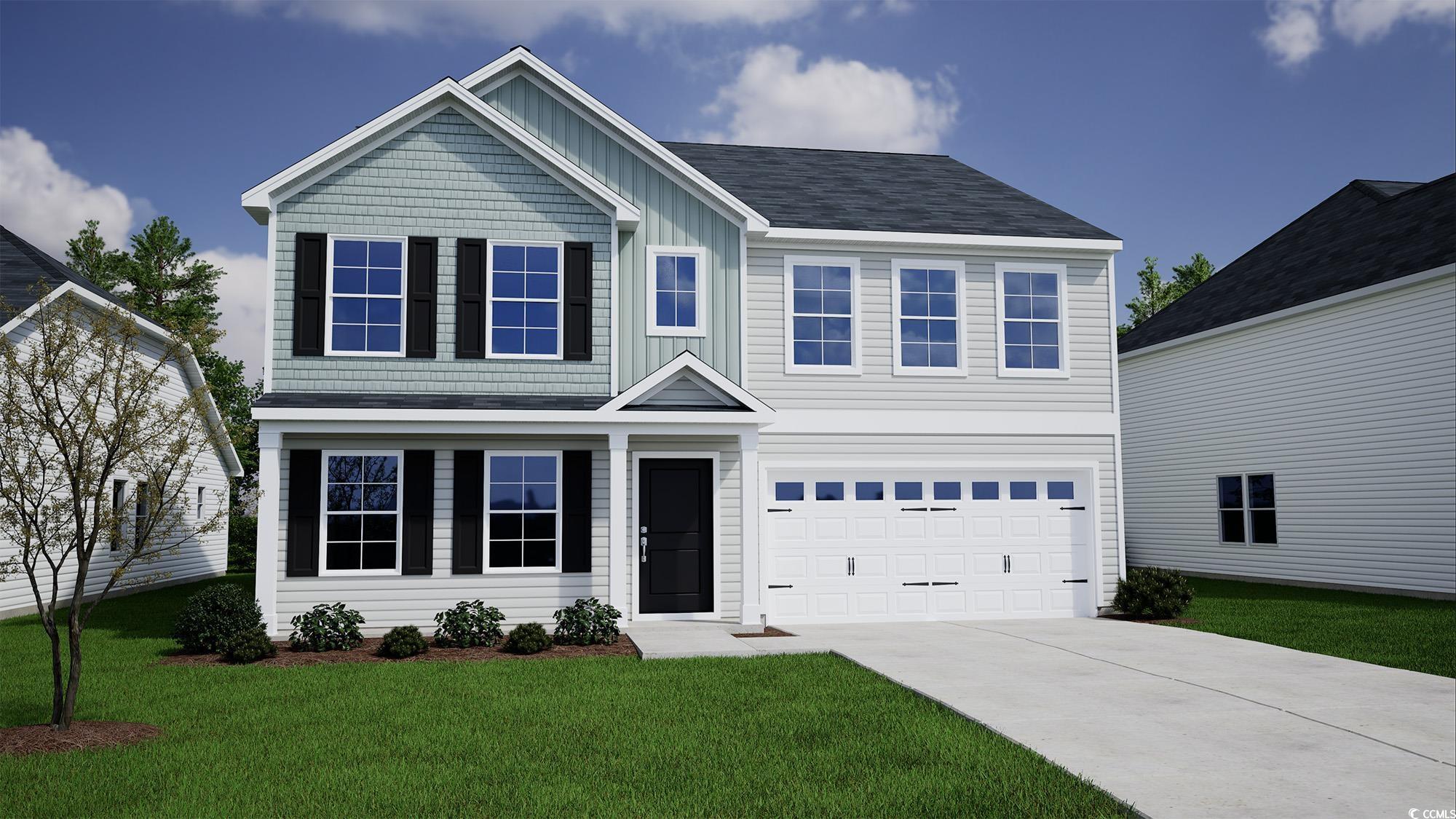
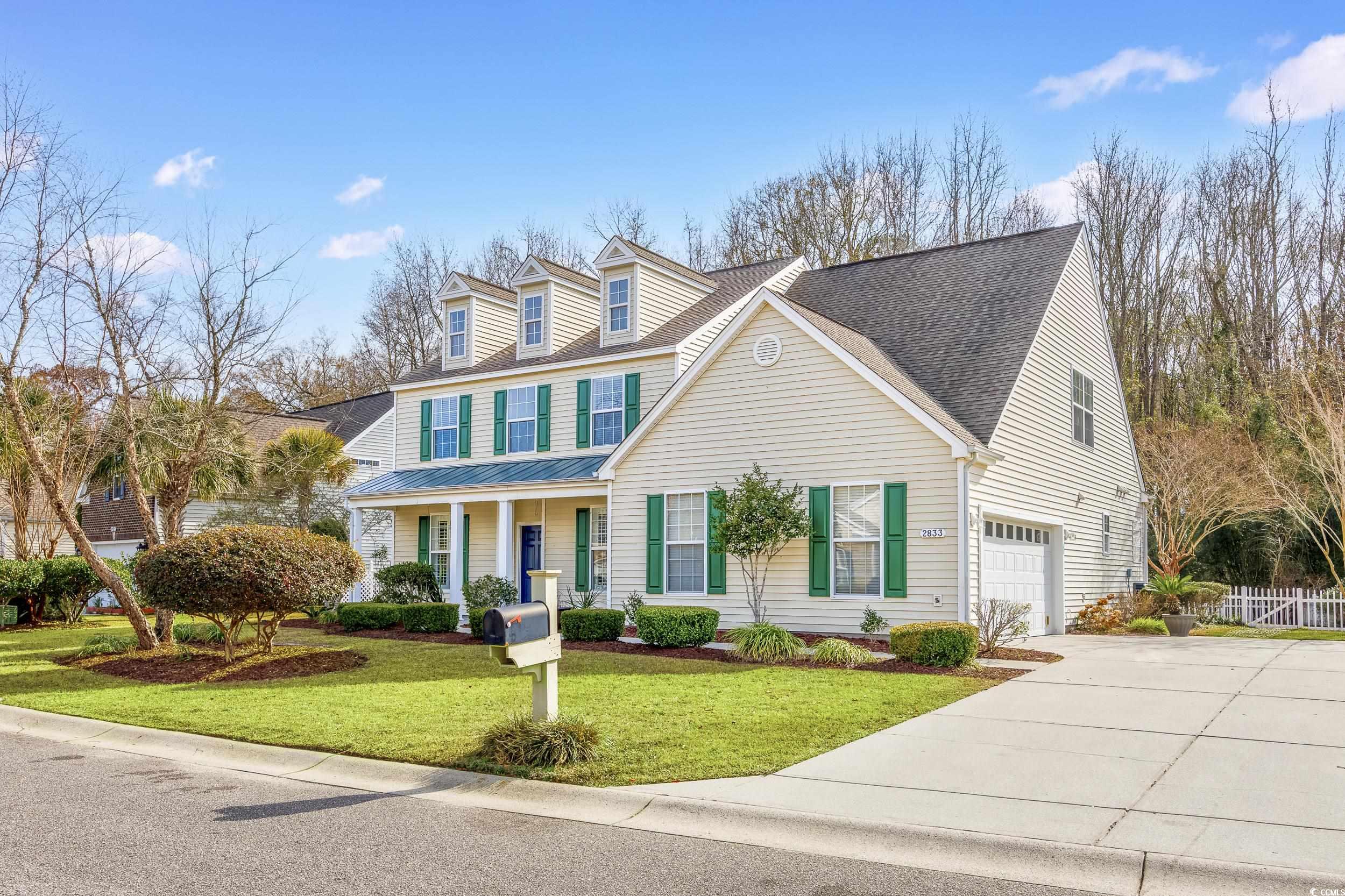
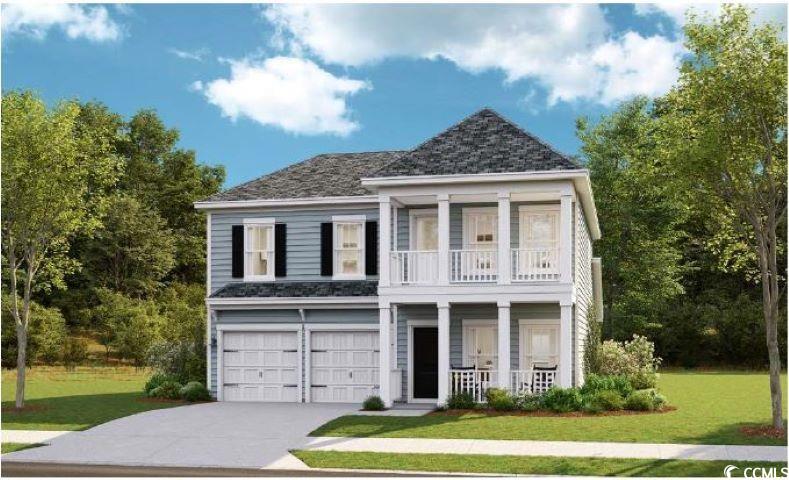
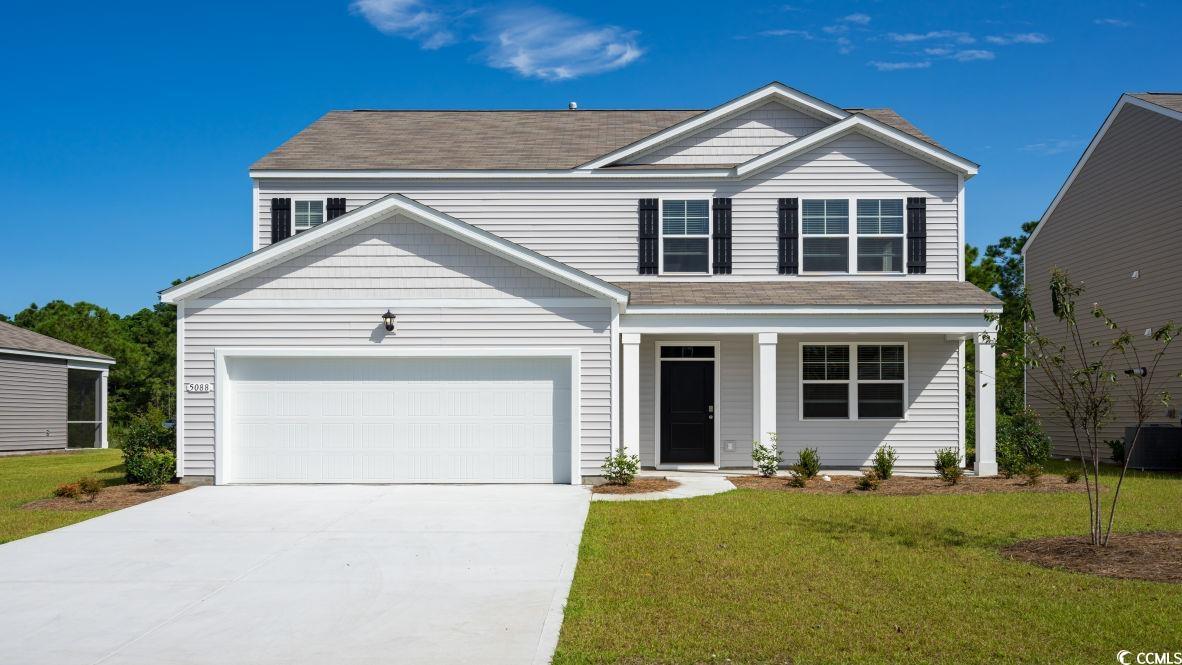
 Provided courtesy of © Copyright 2024 Coastal Carolinas Multiple Listing Service, Inc.®. Information Deemed Reliable but Not Guaranteed. © Copyright 2024 Coastal Carolinas Multiple Listing Service, Inc.® MLS. All rights reserved. Information is provided exclusively for consumers’ personal, non-commercial use,
that it may not be used for any purpose other than to identify prospective properties consumers may be interested in purchasing.
Images related to data from the MLS is the sole property of the MLS and not the responsibility of the owner of this website.
Provided courtesy of © Copyright 2024 Coastal Carolinas Multiple Listing Service, Inc.®. Information Deemed Reliable but Not Guaranteed. © Copyright 2024 Coastal Carolinas Multiple Listing Service, Inc.® MLS. All rights reserved. Information is provided exclusively for consumers’ personal, non-commercial use,
that it may not be used for any purpose other than to identify prospective properties consumers may be interested in purchasing.
Images related to data from the MLS is the sole property of the MLS and not the responsibility of the owner of this website.