1411 McMaster Dr., Myrtle Beach, SC
Myrtle Beach, SC 29575
- 5Beds
- 3Full Baths
- N/AHalf Baths
- 2,940SqFt
- 2013Year Built
- 0.32Acres
- MLS# 2214157
- Residential
- Detached
- Sold
- Approx Time on Market1 month, 1 day
- AreaMyrtle Beach Area--Includes Prestwick & Lakewood
- CountyHorry
- SubdivisionPrestwick
Overview
SPECTACULAR CUSTOM ALL BRICK HOME located in the exclusive gated PRESTWICK GOLF community. This impeccably designed 5BR/3BA home is ideal for gatherings and entertaining. The Queen Red Brick and dramatic roofline is an eye-catching standout. Enter into a welcoming two story great room graced with hand scraped hardwood floors, chandelier, elegant wood staircase with lighting & decorative iron spindles, ceiling fan and an inviting gas fireplace. A Chef's Kitchen features upgraded cabinetry, gorgeous granite countertops with large island, tumbled marble backsplash and spacious double door pantry. Stainless appliances include; Bosch dishwasher, double oven, gas stove, convection/conventional microwave, French Door refrigerator with double drawer freezer. There is also a Breakfast Nook with a convenient pass-through to the fabulous formal Dining Room accented with crown moldings, wainscoting and an elegant chandelier. Host your guests with ease in this open floor plan that effortlessly flows into a second Living Area/Office complete with built-ins and a second gas fireplace accessed off the kitchen. The amazing first floor Primary Suite is 21'x13', featuring a double trey boxed ceiling, 2 ample walk-in wardrobes, a built-in safe and spa-like ensuite with linen closet. The owners bath features lovely turned tile flooring, separate granite topped vanities, walk in shower, and jetted tub with water closet. A second 1st Floor Bedroom and full bath is located on the opposite side of the home which can work as a Mother-in-law bedroom. Sound insulation was installed in both 1st floor bedrooms. The spacious tiled laundry room will not disappoint offering a freestanding utility sink, turned tile floors and cabinetry. The second level offers 2 good sized bedrooms with closets, ceiling fans and carpet. The 5th bedroom features 20' x 12', two ceiling fans and a double closet. The well appointed bathroom upstairs features double vanity with granite counters, tub and shower combo and additional storage closet. There is a walk-up attic with a full size staircase and open ceiling joists' ideal for storage or future expansion. The garage features 4 foot extension, Rinnai gas hot water heater and high ceilings for plenty of storage. Control interior temperatures with ease and personal preference conveniently with 3 separate HVAC systems. The interior of the home is being painted a warm and light Natural Linen color. There are pretty gardenias adorning the back Screened Porch, hydrangeas around the pond and Japanese Ewes along the side of the home aiding in creating some buffered privacy. Irrigation system in place, too. Prestwick is a golfer's and tennis paradise with fun activities including resort style pool, clay and hard tennis courts, and a clubhouse you can rent for parties. Golf cart to the beach in minutes, visit the many boutiques or restaurants in nearby Market Common, plenty of shopping at the Coastal Grande Mall, and minutes to the Myrtle Beach International Airport. Location, upgrades and class delivers in this beautiful residence. Start enjoying the active coastal lifestyle now.
Sale Info
Listing Date: 06-23-2022
Sold Date: 07-25-2022
Aprox Days on Market:
1 month(s), 1 day(s)
Listing Sold:
1 Year(s), 9 month(s), 1 day(s) ago
Asking Price: $699,900
Selling Price: $675,000
Price Difference:
Reduced By $14,900
Agriculture / Farm
Grazing Permits Blm: ,No,
Horse: No
Grazing Permits Forest Service: ,No,
Grazing Permits Private: ,No,
Irrigation Water Rights: ,No,
Farm Credit Service Incl: ,No,
Crops Included: ,No,
Association Fees / Info
Hoa Frequency: Monthly
Hoa Fees: 169
Hoa: 1
Hoa Includes: CommonAreas, CableTV, Internet, LegalAccounting, Pools, Recycling, RecreationFacilities, Security, Trash
Community Features: Clubhouse, GolfCartsOK, Gated, RecreationArea, TennisCourts, Golf, LongTermRentalAllowed, Pool
Assoc Amenities: Clubhouse, Gated, OwnerAllowedGolfCart, PetRestrictions, Security, TennisCourts
Bathroom Info
Total Baths: 3.00
Fullbaths: 3
Bedroom Info
Beds: 5
Building Info
New Construction: No
Levels: Two
Year Built: 2013
Mobile Home Remains: ,No,
Zoning: res
Style: Traditional
Construction Materials: Brick, WoodFrame
Buyer Compensation
Exterior Features
Spa: No
Patio and Porch Features: Patio, Porch, Screened
Window Features: StormWindows
Pool Features: Community, OutdoorPool
Foundation: Slab
Exterior Features: SprinklerIrrigation, Patio
Financial
Lease Renewal Option: ,No,
Garage / Parking
Parking Capacity: 5
Garage: Yes
Carport: No
Parking Type: Attached, Garage, TwoCarGarage, GarageDoorOpener
Open Parking: No
Attached Garage: Yes
Garage Spaces: 2
Green / Env Info
Green Energy Efficient: Doors, Windows
Interior Features
Floor Cover: Carpet, Tile, Wood
Door Features: InsulatedDoors
Fireplace: Yes
Laundry Features: WasherHookup
Furnished: Unfurnished
Interior Features: Attic, Fireplace, PermanentAtticStairs, SplitBedrooms, WindowTreatments, BedroomonMainLevel, BreakfastArea, EntranceFoyer, KitchenIsland, StainlessSteelAppliances, SolidSurfaceCounters
Appliances: DoubleOven, Dishwasher, Disposal, Microwave, Range, Refrigerator
Lot Info
Lease Considered: ,No,
Lease Assignable: ,No,
Acres: 0.32
Land Lease: No
Lot Description: NearGolfCourse, Rectangular
Misc
Pool Private: No
Pets Allowed: OwnerOnly, Yes
Offer Compensation
Other School Info
Property Info
County: Horry
View: No
Senior Community: No
Stipulation of Sale: None
View: Lake
Property Sub Type Additional: Detached
Property Attached: No
Security Features: GatedCommunity, SmokeDetectors, SecurityService
Disclosures: CovenantsRestrictionsDisclosure,SellerDisclosure
Rent Control: No
Construction: Resale
Room Info
Basement: ,No,
Sold Info
Sold Date: 2022-07-25T00:00:00
Sqft Info
Building Sqft: 3590
Living Area Source: PublicRecords
Sqft: 2940
Tax Info
Unit Info
Utilities / Hvac
Heating: Central, Electric, ForcedAir
Cooling: CentralAir
Electric On Property: No
Cooling: Yes
Utilities Available: CableAvailable, ElectricityAvailable, PhoneAvailable, SewerAvailable, UndergroundUtilities, WaterAvailable
Heating: Yes
Water Source: Public
Waterfront / Water
Waterfront: No
Directions
Prestwick is a gated community; enter the main gate off of 544 and tell guard you will need to get through both gates (ask guard for instructions).Courtesy of Bhhs Coastal Real Estate
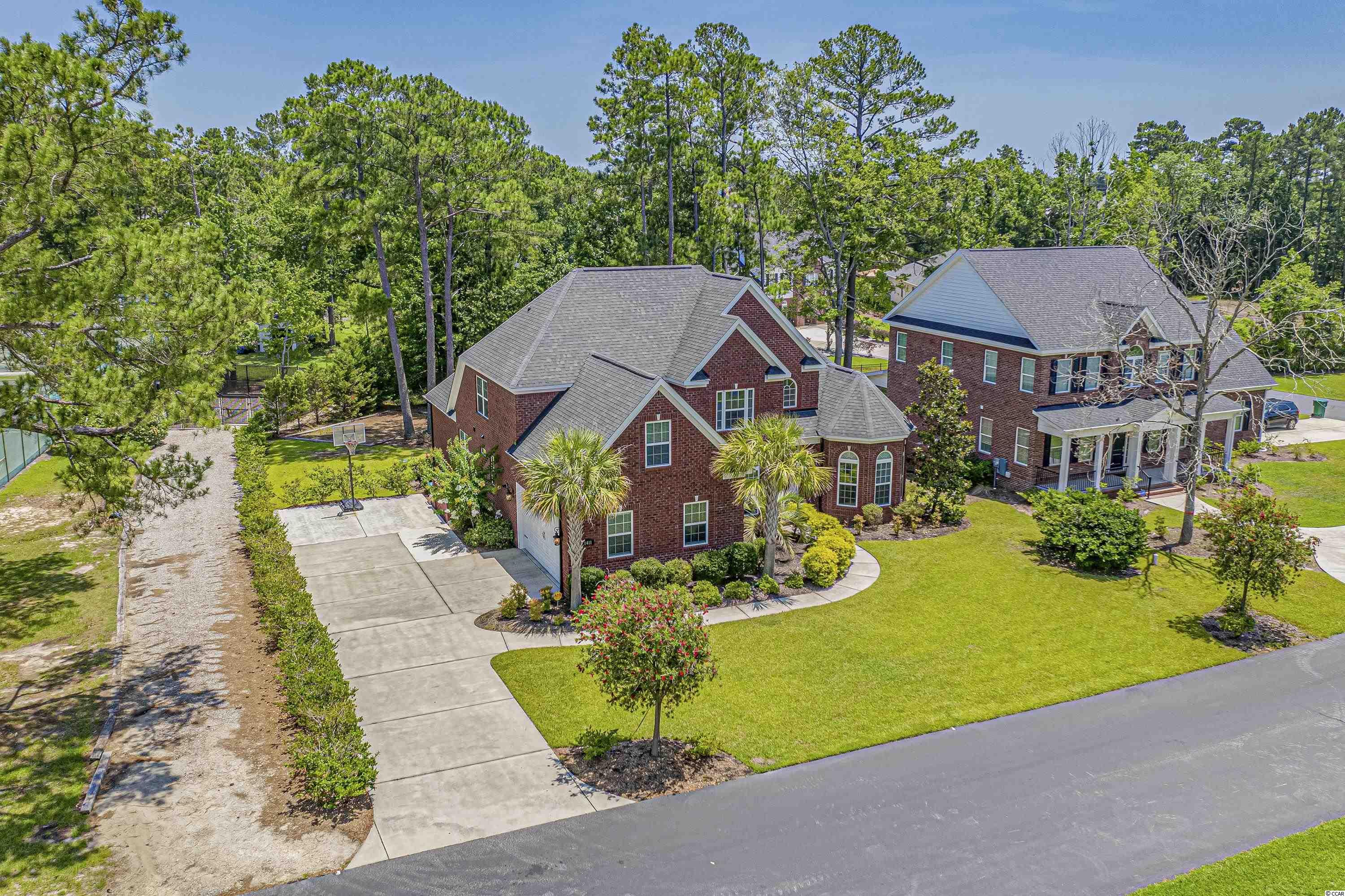
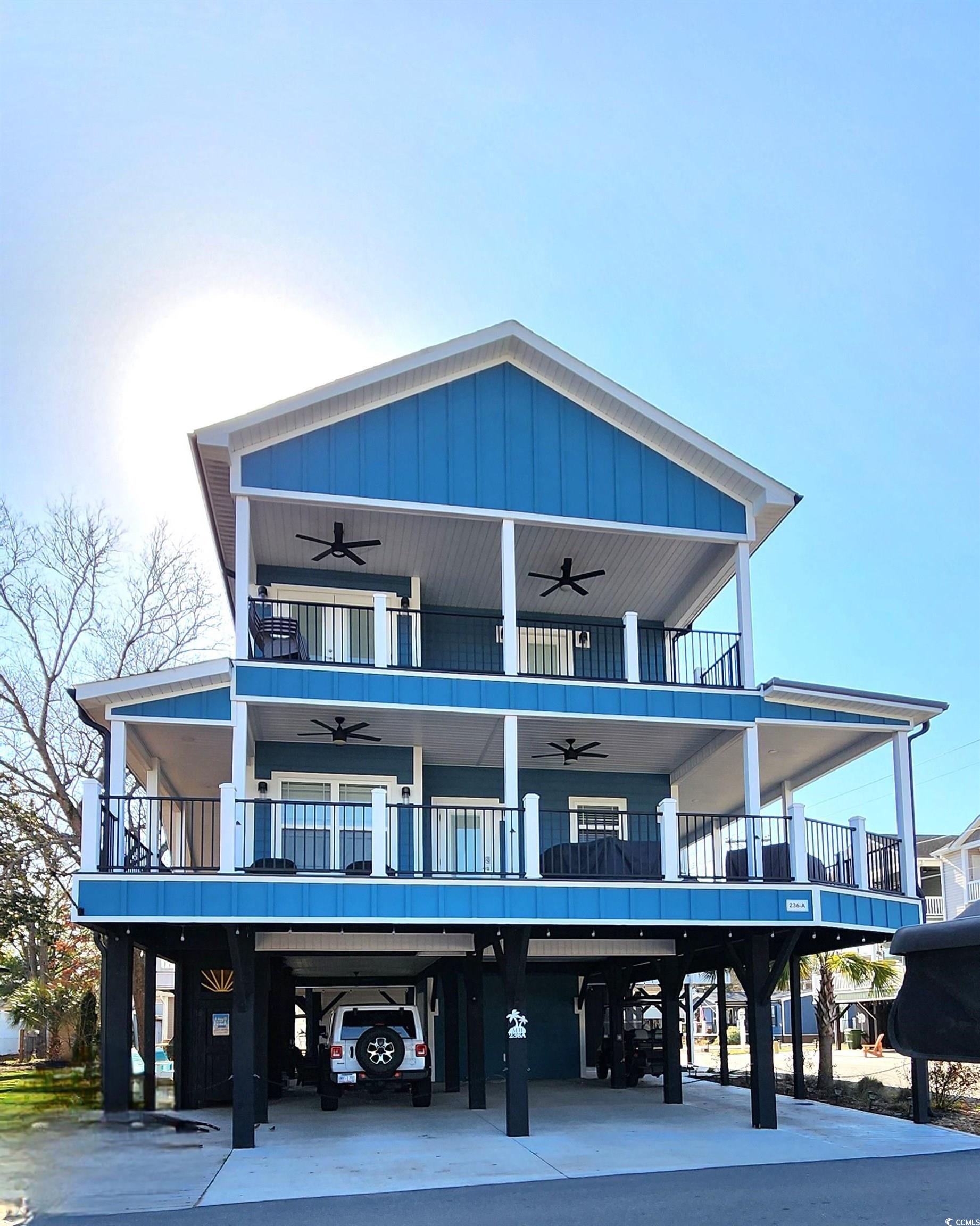
 MLS# 2404788
MLS# 2404788 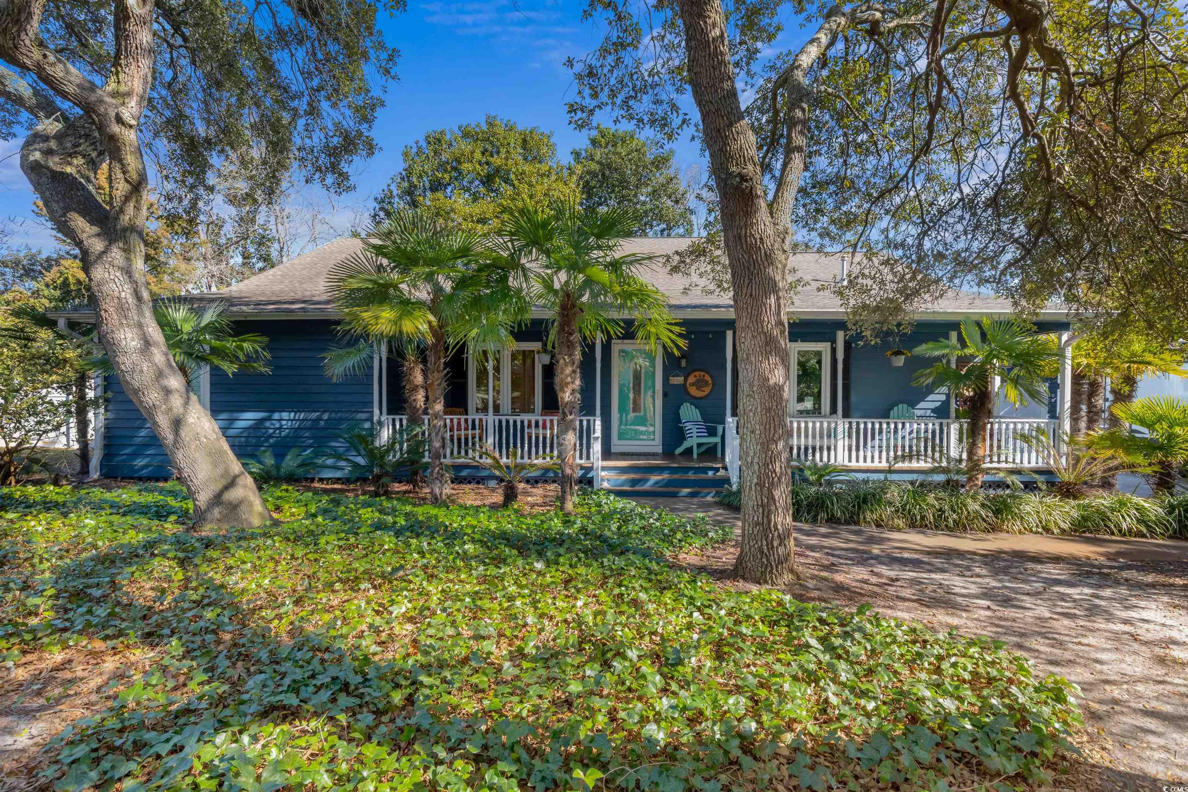
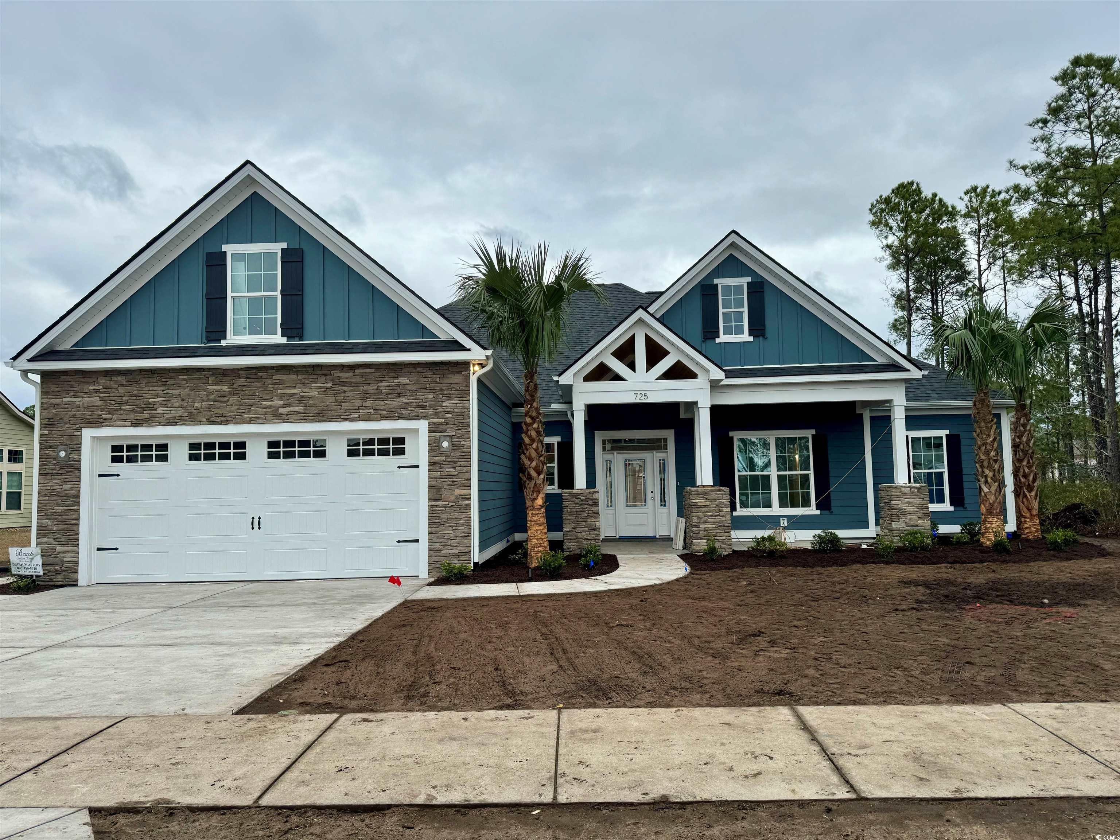
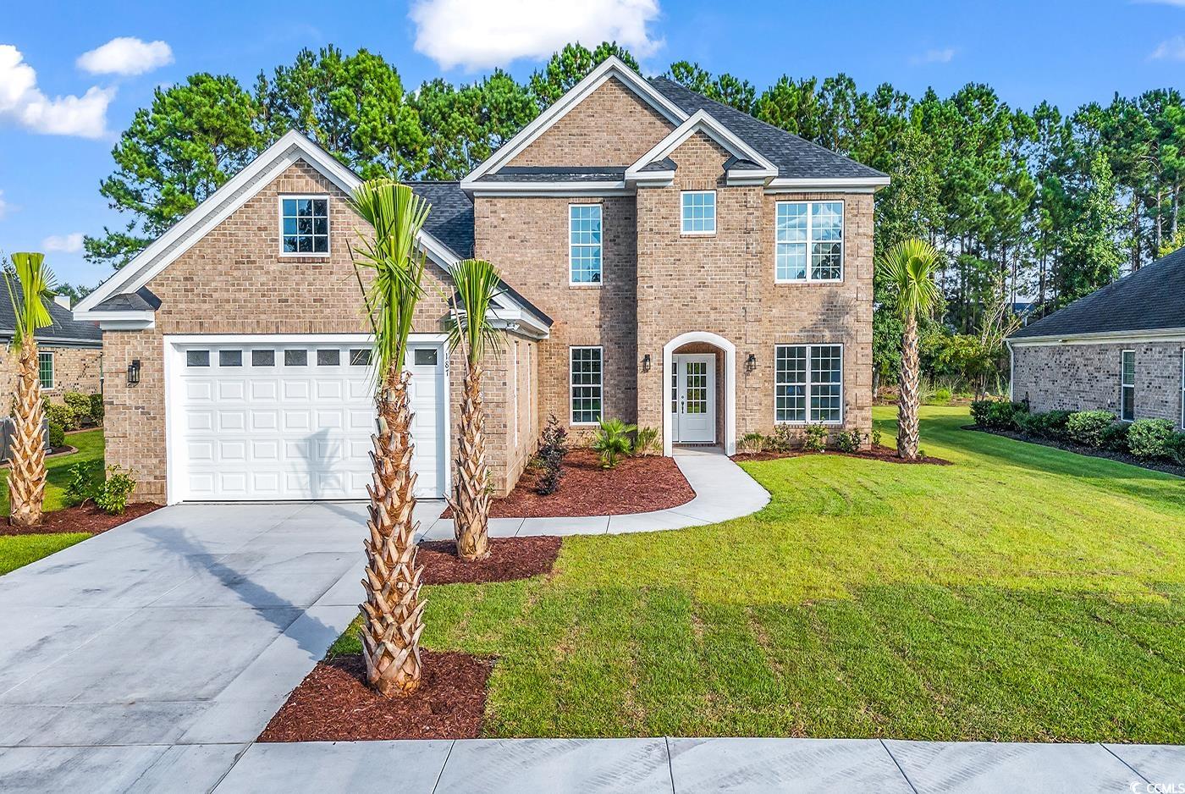
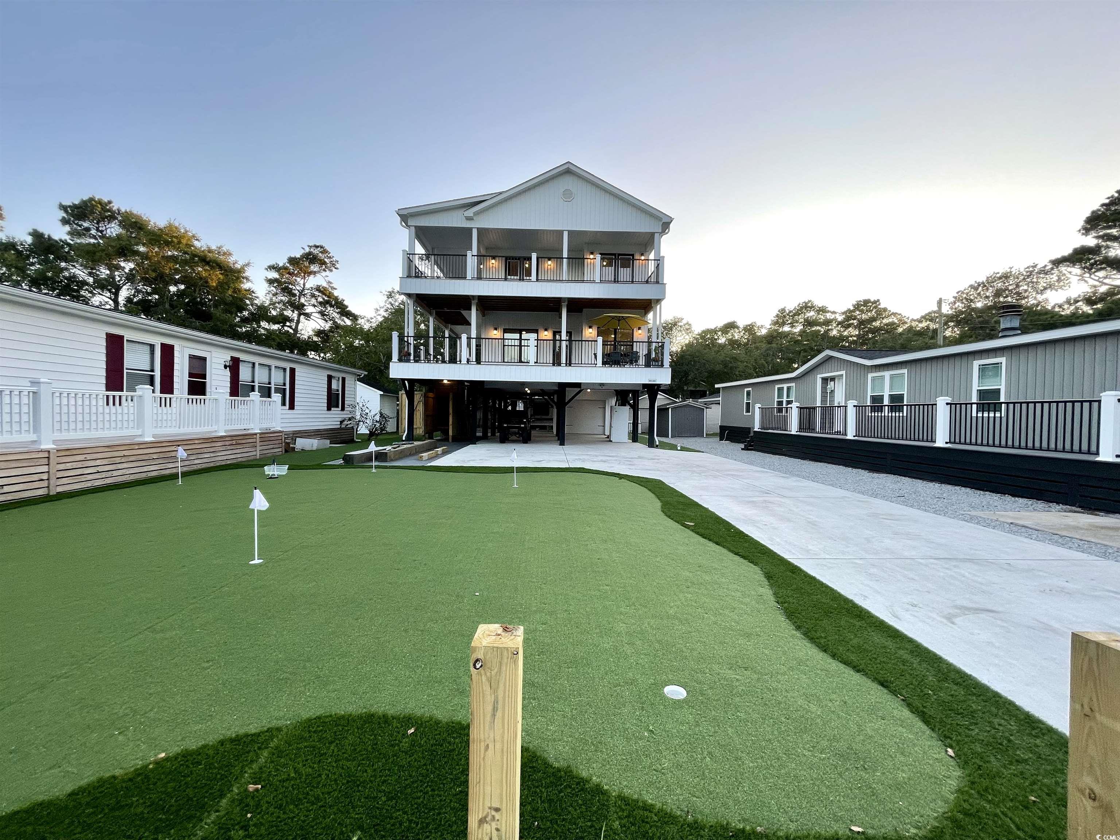
 Provided courtesy of © Copyright 2024 Coastal Carolinas Multiple Listing Service, Inc.®. Information Deemed Reliable but Not Guaranteed. © Copyright 2024 Coastal Carolinas Multiple Listing Service, Inc.® MLS. All rights reserved. Information is provided exclusively for consumers’ personal, non-commercial use,
that it may not be used for any purpose other than to identify prospective properties consumers may be interested in purchasing.
Images related to data from the MLS is the sole property of the MLS and not the responsibility of the owner of this website.
Provided courtesy of © Copyright 2024 Coastal Carolinas Multiple Listing Service, Inc.®. Information Deemed Reliable but Not Guaranteed. © Copyright 2024 Coastal Carolinas Multiple Listing Service, Inc.® MLS. All rights reserved. Information is provided exclusively for consumers’ personal, non-commercial use,
that it may not be used for any purpose other than to identify prospective properties consumers may be interested in purchasing.
Images related to data from the MLS is the sole property of the MLS and not the responsibility of the owner of this website.