9650 Shore Dr. UNIT #1001, Myrtle Beach, SC
Myrtle Beach, SC 29572
- 2Beds
- 2Full Baths
- N/AHalf Baths
- 1,437SqFt
- 1974Year Built
- 1001Unit #
- MLS# 2517399
- Residential
- Condominium
- Active
- Approx Time on Market4 days
- AreaMyrtle Beach Area--Arcadian
- CountyHorry
- Subdivision Maisons Sur-mer
Overview
RARE OPPORTUNITY to own an oceanfront residence in this luxurious tower! Unbelievable views from this two-bedroom, two-bath condominium. Watch the sunrise and sunset from these balconies. This residence is sold unfurnished, with over 1,800 square feet. Great open floor plan for entertaining, a view from every room, three balconies, split bedroom floor plan, two master suites with walk-in closets, large kitchen, and dining room. New HVAC and hurricane shutters. This oceanfront tower has amenities like no other tower on the beach. Beautiful lobby with 24-hour security at the front desk, oceanfront lounge, pool with Tiki bar, Bon Apptit restaurant and dining area, billiards and media room, fitness center, ladies' and men's sauna, game room, underground parking, basketball and tennis court, and much more! Great primary residence, second home or rental option. A must see!
Agriculture / Farm
Grazing Permits Blm: ,No,
Horse: No
Grazing Permits Forest Service: ,No,
Grazing Permits Private: ,No,
Irrigation Water Rights: ,No,
Farm Credit Service Incl: ,No,
Crops Included: ,No,
Association Fees / Info
Hoa Frequency: Monthly
Hoa Fees: 974
Hoa: Yes
Hoa Includes: AssociationManagement, CommonAreas, Internet, MaintenanceGrounds, PestControl, Pools, Recycling, Sewer, Security, Trash, Water
Community Features: CableTv, GolfCartsOk, InternetAccess, TennisCourts, LongTermRentalAllowed, ShortTermRentalAllowed, Waterfront
Assoc Amenities: OwnerAllowedGolfCart, PetRestrictions, Security, TennisCourts, Trash, CableTv, Elevators, MaintenanceGrounds
Bathroom Info
Total Baths: 2.00
Fullbaths: 2
Room Features
DiningRoom: SeparateFormalDiningRoom
Other: EntranceFoyer
Bedroom Info
Beds: 2
Building Info
New Construction: No
Levels: One
Year Built: 1974
Mobile Home Remains: ,No,
Zoning: m/f
Style: HighRise
Construction Materials: Concrete, Steel
Entry Level: 10
Building Name: Maison sur Mer
Buyer Compensation
Exterior Features
Spa: No
Patio and Porch Features: Balcony
Pool Features: OutdoorPool, Private
Foundation: Other
Exterior Features: BuiltInBarbecue, Balcony, Barbecue, Elevator, SprinklerIrrigation, Storage
Financial
Lease Renewal Option: ,No,
Garage / Parking
Garage: No
Carport: No
Parking Type: Deck
Open Parking: No
Attached Garage: No
Green / Env Info
Green Energy Efficient: Doors, Windows
Interior Features
Floor Cover: Carpet, Tile
Door Features: InsulatedDoors
Fireplace: No
Laundry Features: WasherHookup
Furnished: Unfurnished
Interior Features: SplitBedrooms, WindowTreatments, EntranceFoyer, HighSpeedInternet
Appliances: Dishwasher, Disposal, Microwave, Range, Refrigerator, Dryer, Washer
Lot Info
Lease Considered: ,No,
Lease Assignable: ,No,
Acres: 0.00
Land Lease: No
Lot Description: FloodZone
Misc
Pool Private: Yes
Pets Allowed: OwnerOnly, Yes
Offer Compensation
Other School Info
Property Info
County: Horry
View: Yes
Senior Community: No
Stipulation of Sale: None
Habitable Residence: ,No,
View: Ocean
Property Sub Type Additional: Condominium
Property Attached: No
Security Features: SmokeDetectors, SecurityService
Disclosures: CovenantsRestrictionsDisclosure,SellerDisclosure
Rent Control: No
Construction: Resale
Room Info
Basement: ,No,
Sold Info
Sqft Info
Building Sqft: 1885
Living Area Source: Plans
Sqft: 1437
Tax Info
Unit Info
Unit: 1001
Utilities / Hvac
Heating: Central, Electric
Cooling: CentralAir
Electric On Property: No
Cooling: Yes
Utilities Available: CableAvailable, ElectricityAvailable, PhoneAvailable, SewerAvailable, UndergroundUtilities, WaterAvailable, HighSpeedInternetAvailable, TrashCollection
Heating: Yes
Water Source: Public
Waterfront / Water
Waterfront: Yes
Waterfront Features: OceanFront
Schools
Elem: Myrtle Beach Elementary School
Middle: Myrtle Beach Intermediate School
High: Myrtle Beach High School
Courtesy of Leonard Call - Kingston
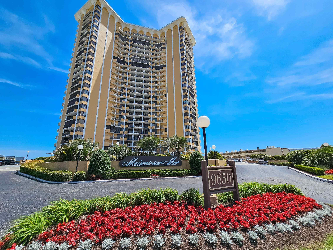
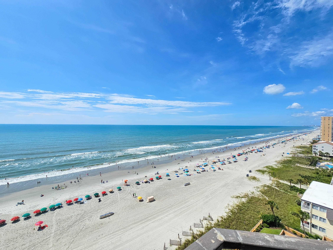
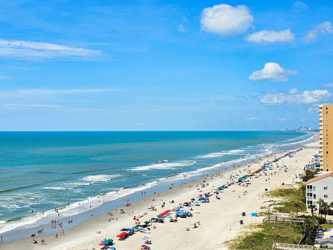
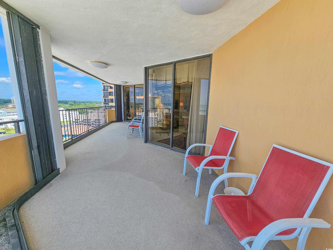
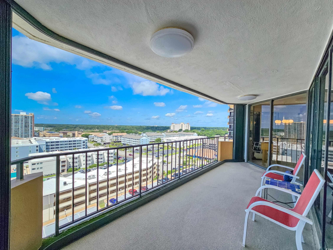
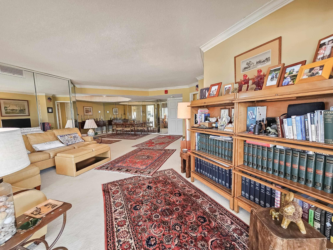
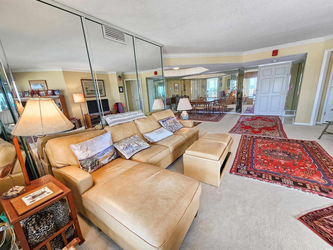
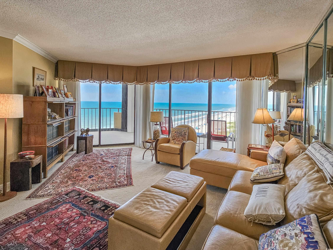
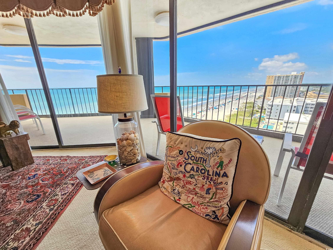
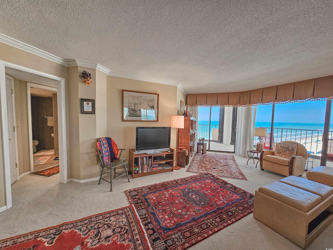
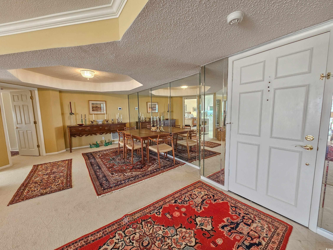
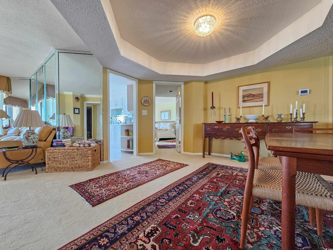
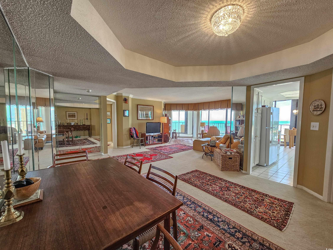
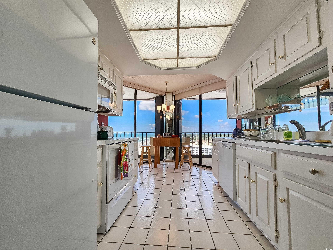
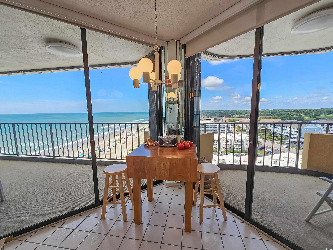
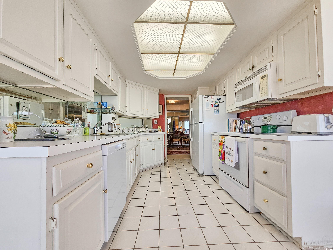
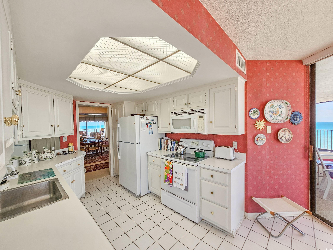
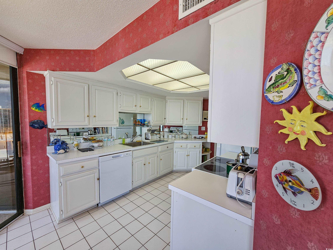
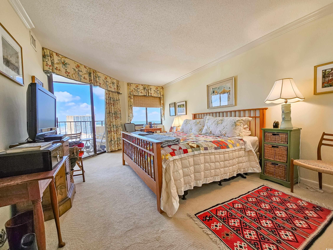
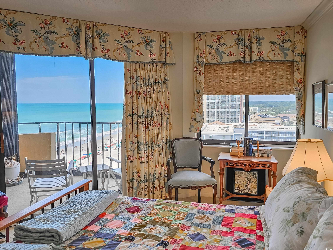
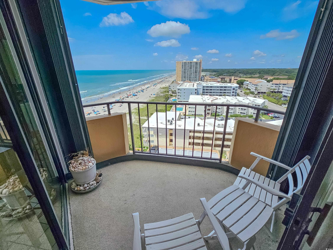
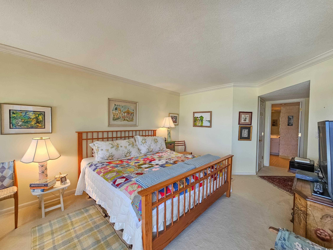
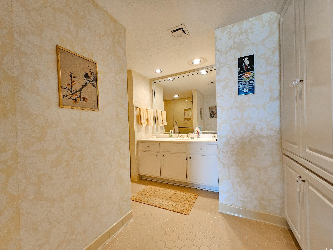
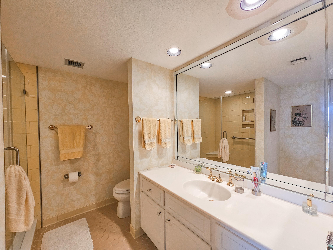
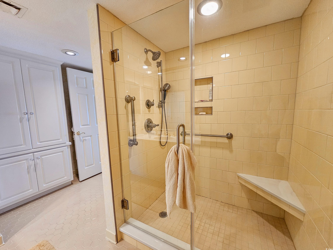
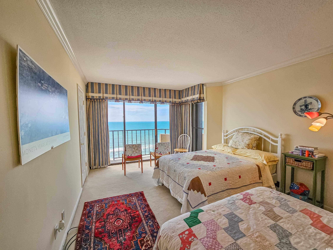
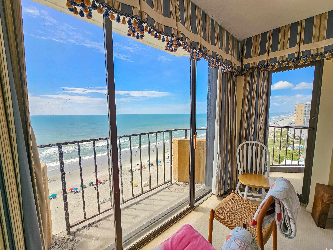
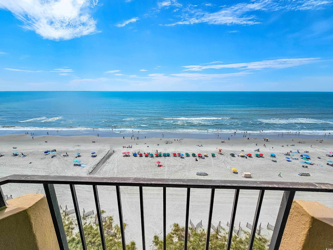
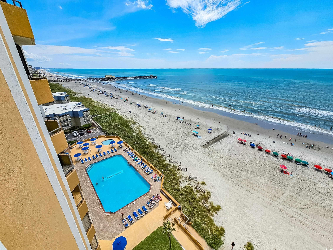
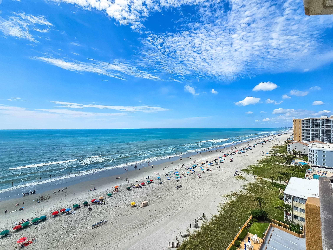
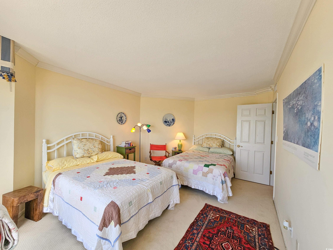
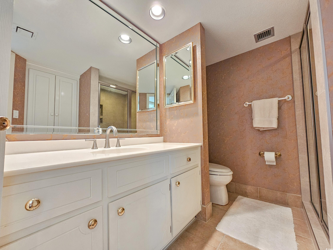
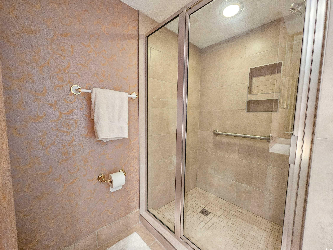
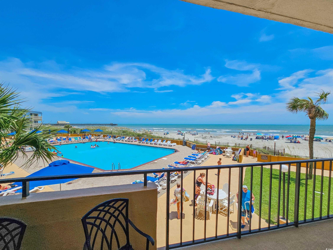
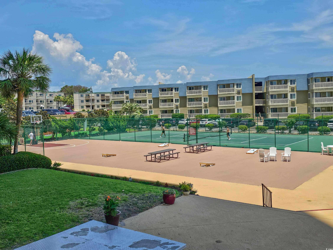
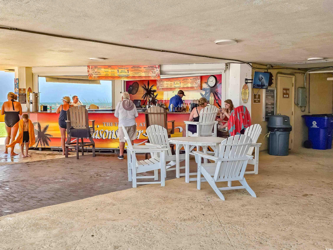
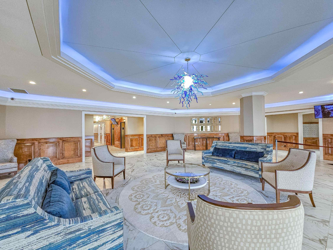
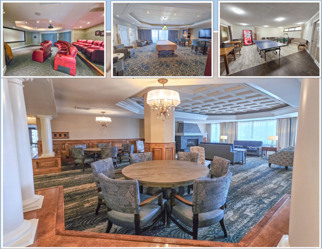
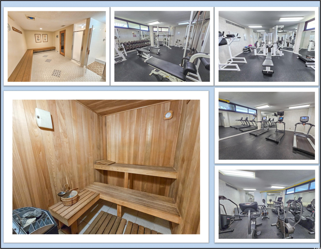
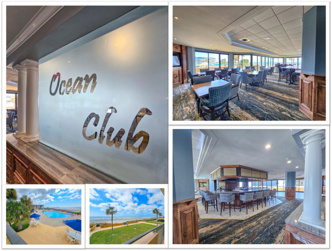
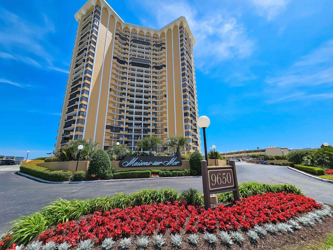
 MLS# 2512968
MLS# 2512968 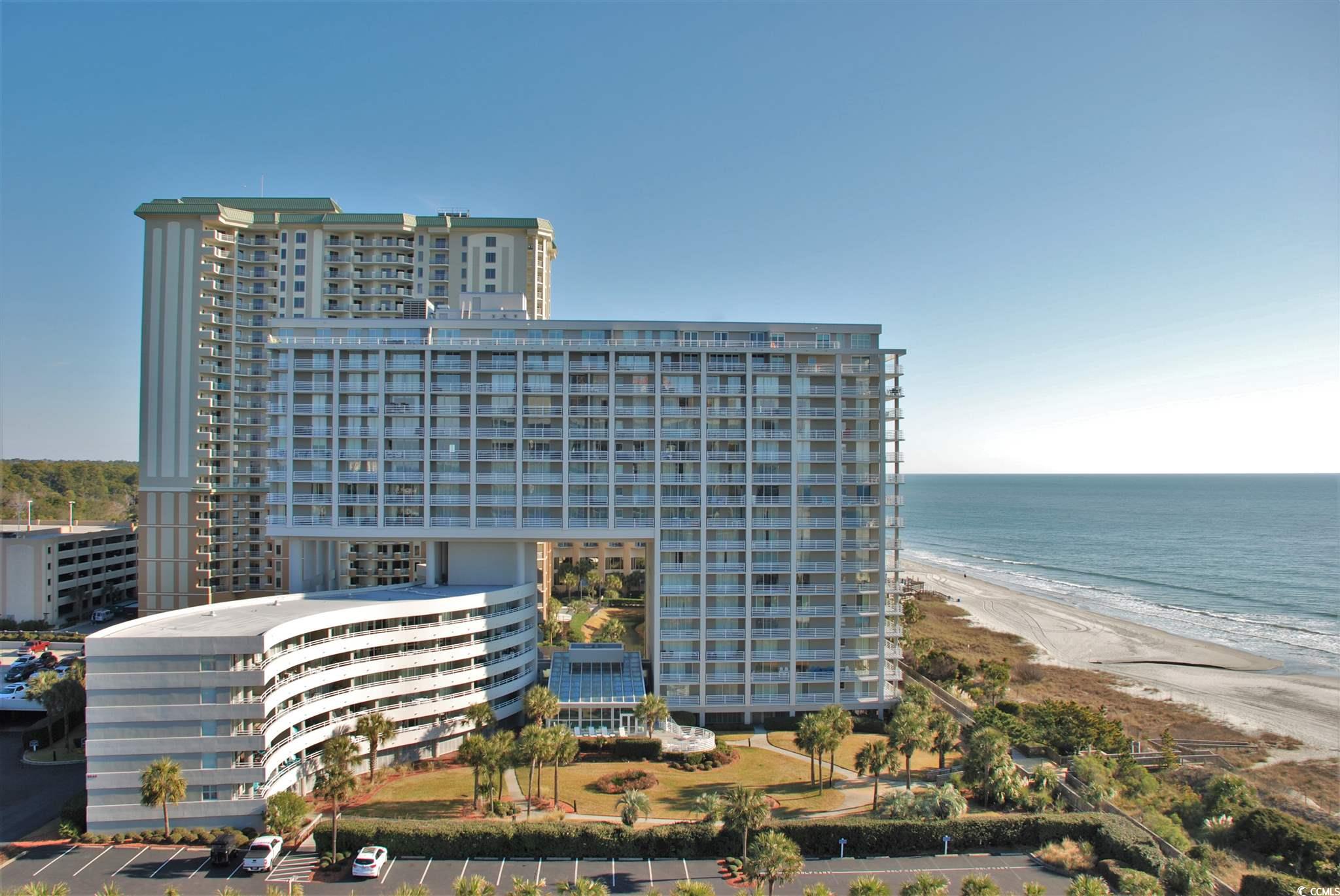

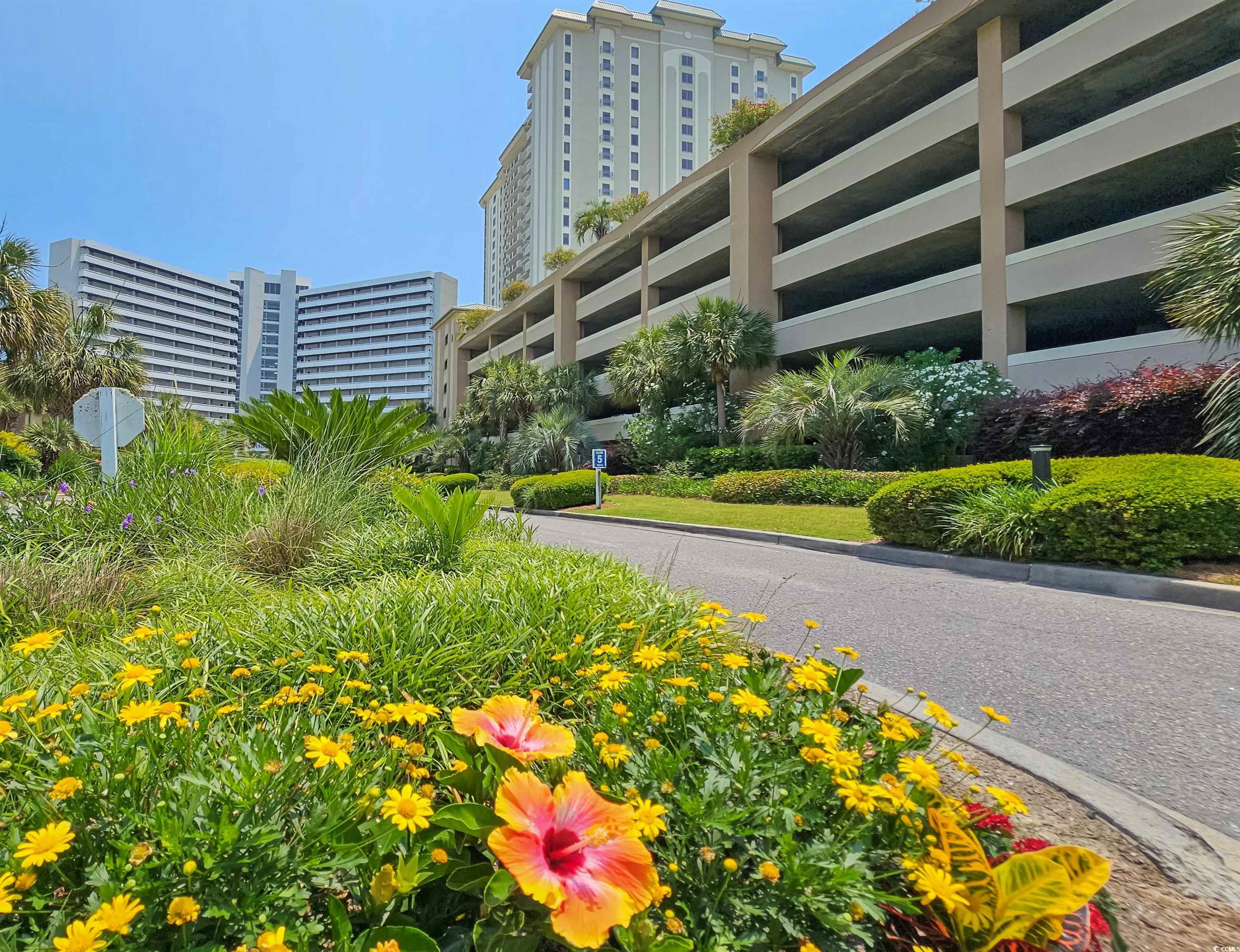
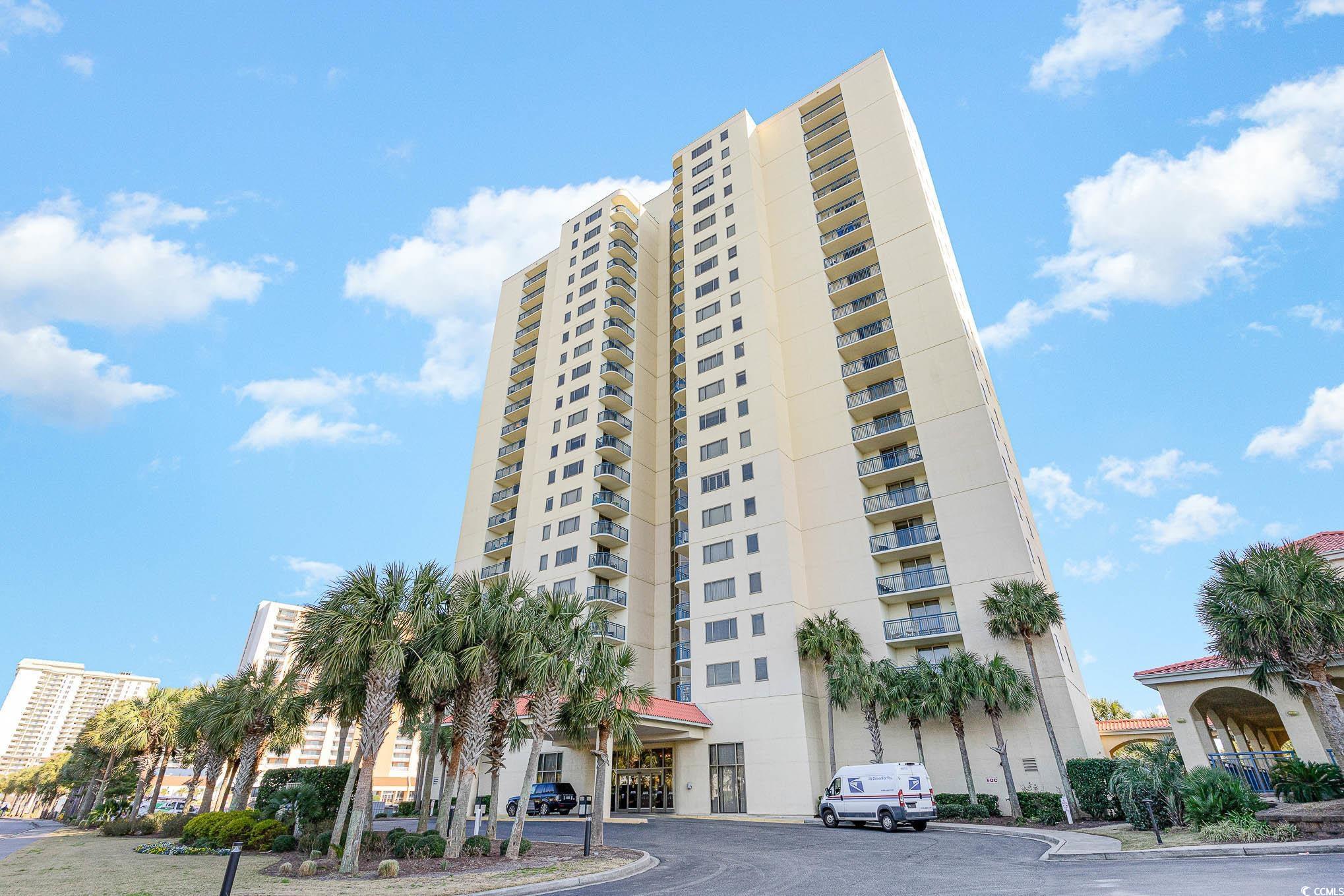
 Provided courtesy of © Copyright 2025 Coastal Carolinas Multiple Listing Service, Inc.®. Information Deemed Reliable but Not Guaranteed. © Copyright 2025 Coastal Carolinas Multiple Listing Service, Inc.® MLS. All rights reserved. Information is provided exclusively for consumers’ personal, non-commercial use, that it may not be used for any purpose other than to identify prospective properties consumers may be interested in purchasing.
Images related to data from the MLS is the sole property of the MLS and not the responsibility of the owner of this website. MLS IDX data last updated on 07-20-2025 9:00 AM EST.
Any images related to data from the MLS is the sole property of the MLS and not the responsibility of the owner of this website.
Provided courtesy of © Copyright 2025 Coastal Carolinas Multiple Listing Service, Inc.®. Information Deemed Reliable but Not Guaranteed. © Copyright 2025 Coastal Carolinas Multiple Listing Service, Inc.® MLS. All rights reserved. Information is provided exclusively for consumers’ personal, non-commercial use, that it may not be used for any purpose other than to identify prospective properties consumers may be interested in purchasing.
Images related to data from the MLS is the sole property of the MLS and not the responsibility of the owner of this website. MLS IDX data last updated on 07-20-2025 9:00 AM EST.
Any images related to data from the MLS is the sole property of the MLS and not the responsibility of the owner of this website.