740 Weston Dr., Conway, SC
Conway, SC 29526
- 3Beds
- 2Full Baths
- N/AHalf Baths
- 1,445SqFt
- 2018Year Built
- 0.23Acres
- MLS# 2518989
- Residential
- Detached
- Active
- Approx Time on MarketN/A
- AreaConway Area--North Edge of Conway Between 701 & 501
- CountyHorry
- Subdivision Tanglewood
Overview
MORTGAGE SAVINGS MAY BE AVAILABLE FOR BUYERS OF THIS LISTING. Discover 740 Weston Dr. in the desirable Tanglewood community of Conway, SC! This 3 bedroom, 2 bathroom single-level home offers a functional split-bedroom layout and was thoughtfully built in 2018 by renowned local builder Beverly Homes. The open floor plan is perfect for everyday living and entertaining, featuring engineered hardwood flooring in the main living area, luxury vinyl plank in the primary bedroom, and PermaStone tile in the kitchen and bathrooms for added durability and style. The kitchen boasts granite countertops, stainless steel appliances, and ample cabinetry. The spacious primary suite includes a tray ceiling, dual sinks, a walk-in shower, large walk-in closet, and an additional linen closet for convenient storage. Enjoy your morning coffee or evening relaxation on the screened porch overlooking the backyard. With a low HOA fee and a location just minutes from shopping, dining, medical facilities, and the charm of Downtown Conway, this move-in ready home checks all the boxes. Dont miss your chance to own a well-maintained home in a quiet yet convenient neighborhood!
Agriculture / Farm
Grazing Permits Blm: ,No,
Horse: No
Grazing Permits Forest Service: ,No,
Grazing Permits Private: ,No,
Irrigation Water Rights: ,No,
Farm Credit Service Incl: ,No,
Crops Included: ,No,
Association Fees / Info
Hoa Frequency: Monthly
Hoa Fees: 33
Hoa: Yes
Hoa Includes: AssociationManagement, CommonAreas
Community Features: LongTermRentalAllowed
Assoc Amenities: OwnerAllowedMotorcycle
Bathroom Info
Total Baths: 2.00
Fullbaths: 2
Bedroom Info
Beds: 3
Building Info
New Construction: No
Num Stories: 1
Levels: One
Year Built: 2018
Mobile Home Remains: ,No,
Zoning: res
Style: Ranch
Construction Materials: BrickVeneer, VinylSiding, WoodFrame
Buyer Compensation
Exterior Features
Spa: No
Patio and Porch Features: Patio, Porch, Screened
Foundation: Slab
Exterior Features: Patio
Financial
Lease Renewal Option: ,No,
Garage / Parking
Parking Capacity: 6
Garage: Yes
Carport: No
Parking Type: Attached, Garage, TwoCarGarage, GarageDoorOpener
Open Parking: No
Attached Garage: Yes
Garage Spaces: 2
Green / Env Info
Green Energy Efficient: Doors, Windows
Interior Features
Floor Cover: Carpet, Wood
Door Features: InsulatedDoors
Fireplace: No
Laundry Features: WasherHookup
Furnished: Unfurnished
Interior Features: Attic, PullDownAtticStairs, PermanentAtticStairs, SplitBedrooms, BreakfastBar, BedroomOnMainLevel, BreakfastArea, SolidSurfaceCounters
Appliances: Dishwasher, Disposal, Microwave, Range, Refrigerator, Dryer, Washer
Lot Info
Lease Considered: ,No,
Lease Assignable: ,No,
Acres: 0.23
Land Lease: No
Lot Description: OutsideCityLimits, Rectangular, RectangularLot
Misc
Pool Private: No
Offer Compensation
Other School Info
Property Info
County: Horry
View: No
Senior Community: No
Stipulation of Sale: None
Habitable Residence: ,No,
Property Sub Type Additional: Detached
Property Attached: No
Disclosures: CovenantsRestrictionsDisclosure
Rent Control: No
Construction: Resale
Room Info
Basement: ,No,
Sold Info
Sqft Info
Building Sqft: 1445
Living Area Source: PublicRecords
Sqft: 1445
Tax Info
Unit Info
Utilities / Hvac
Heating: Central, Electric
Cooling: CentralAir
Electric On Property: No
Cooling: Yes
Utilities Available: CableAvailable, ElectricityAvailable, PhoneAvailable, SewerAvailable, UndergroundUtilities, WaterAvailable
Heating: Yes
Water Source: Public
Waterfront / Water
Waterfront: No
Schools
Elem: Homewood Elementary School
Middle: Whittemore Park Middle School
High: Conway High School
Directions
From Myrtle Beach, take 501 West through Conway and make a right on 4 Mile Rd and take to end at Hwy 319, Make a left, entrance just ahead on right.Courtesy of Redfin Corporation
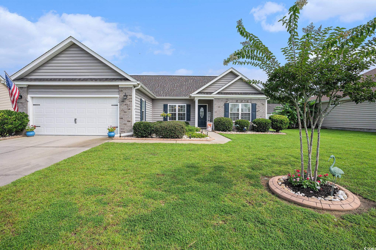
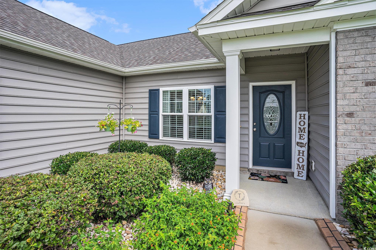
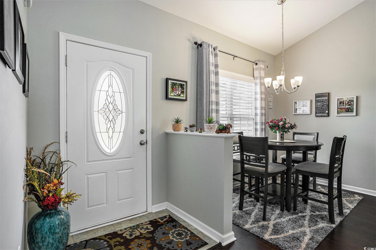
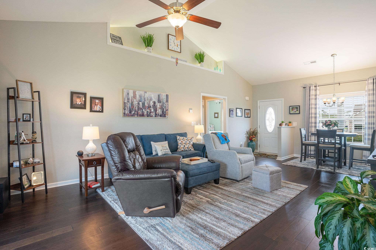
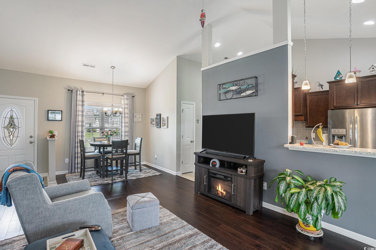
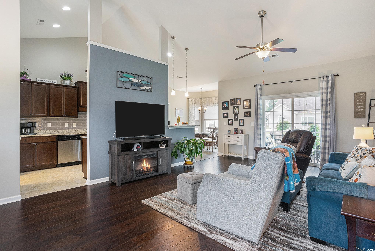
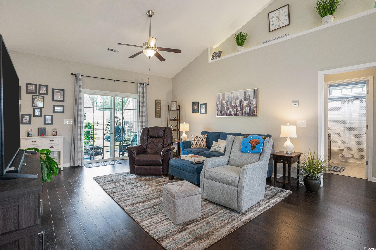
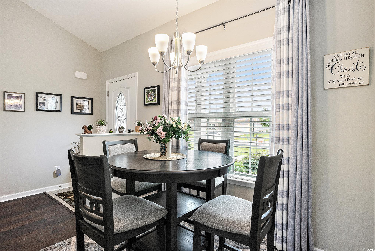
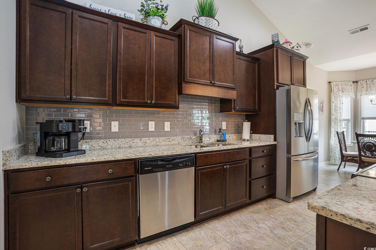
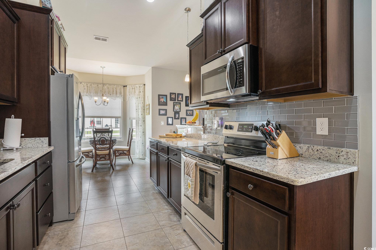
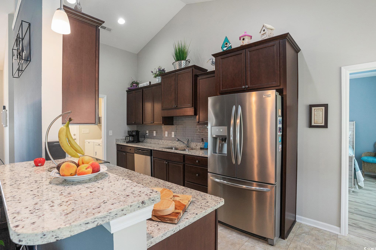
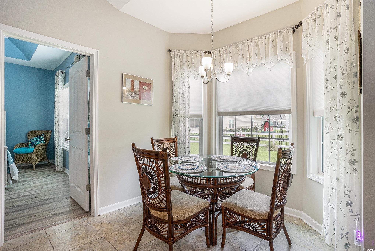
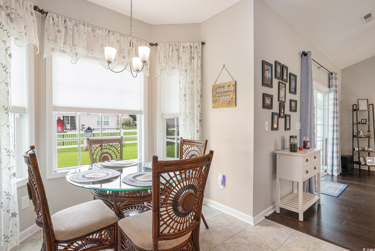
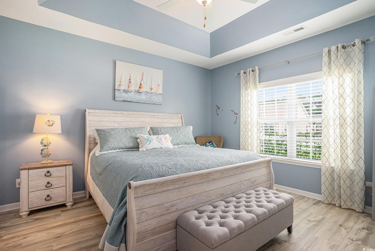
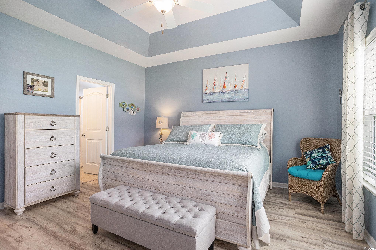
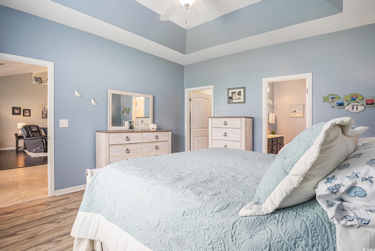
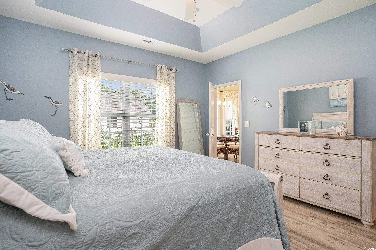
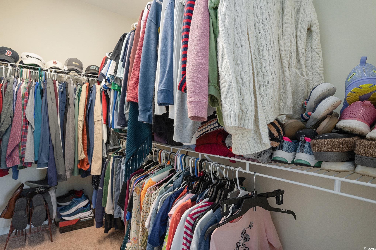
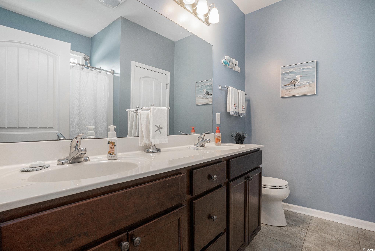
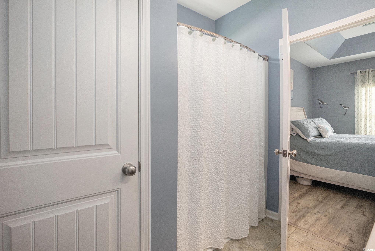
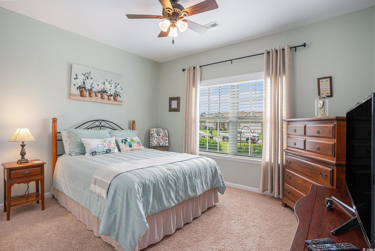
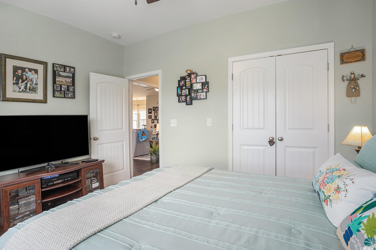
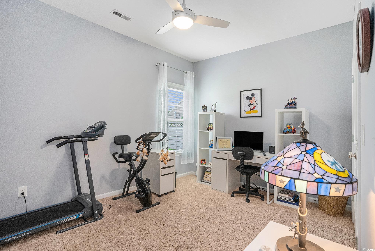
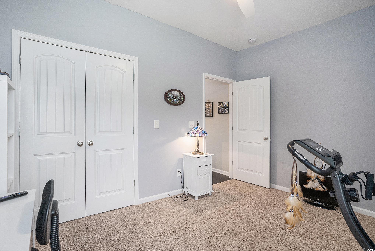
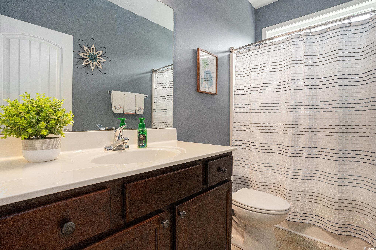
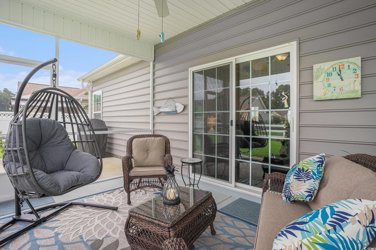
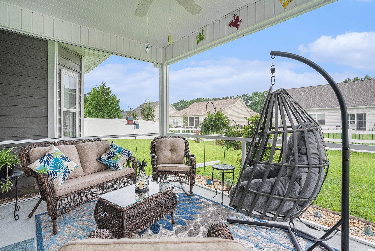
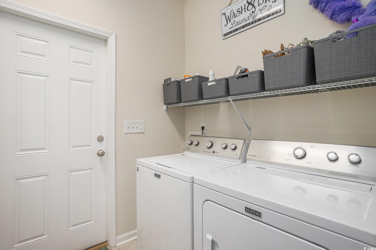
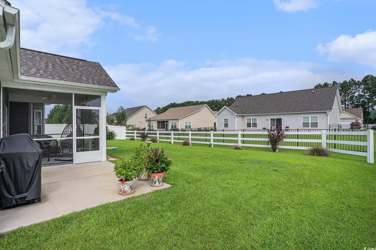
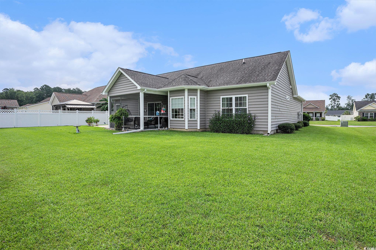
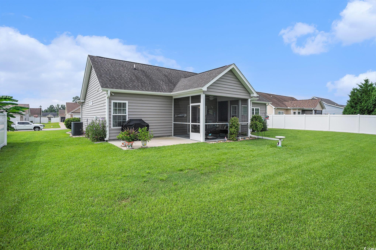
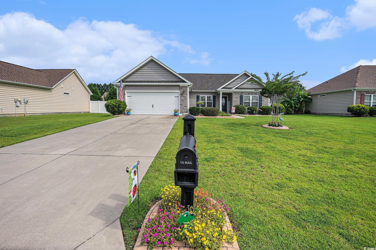
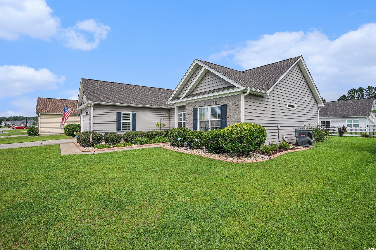
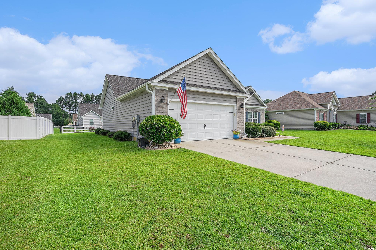
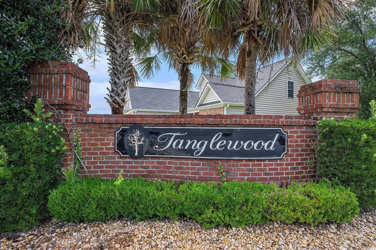
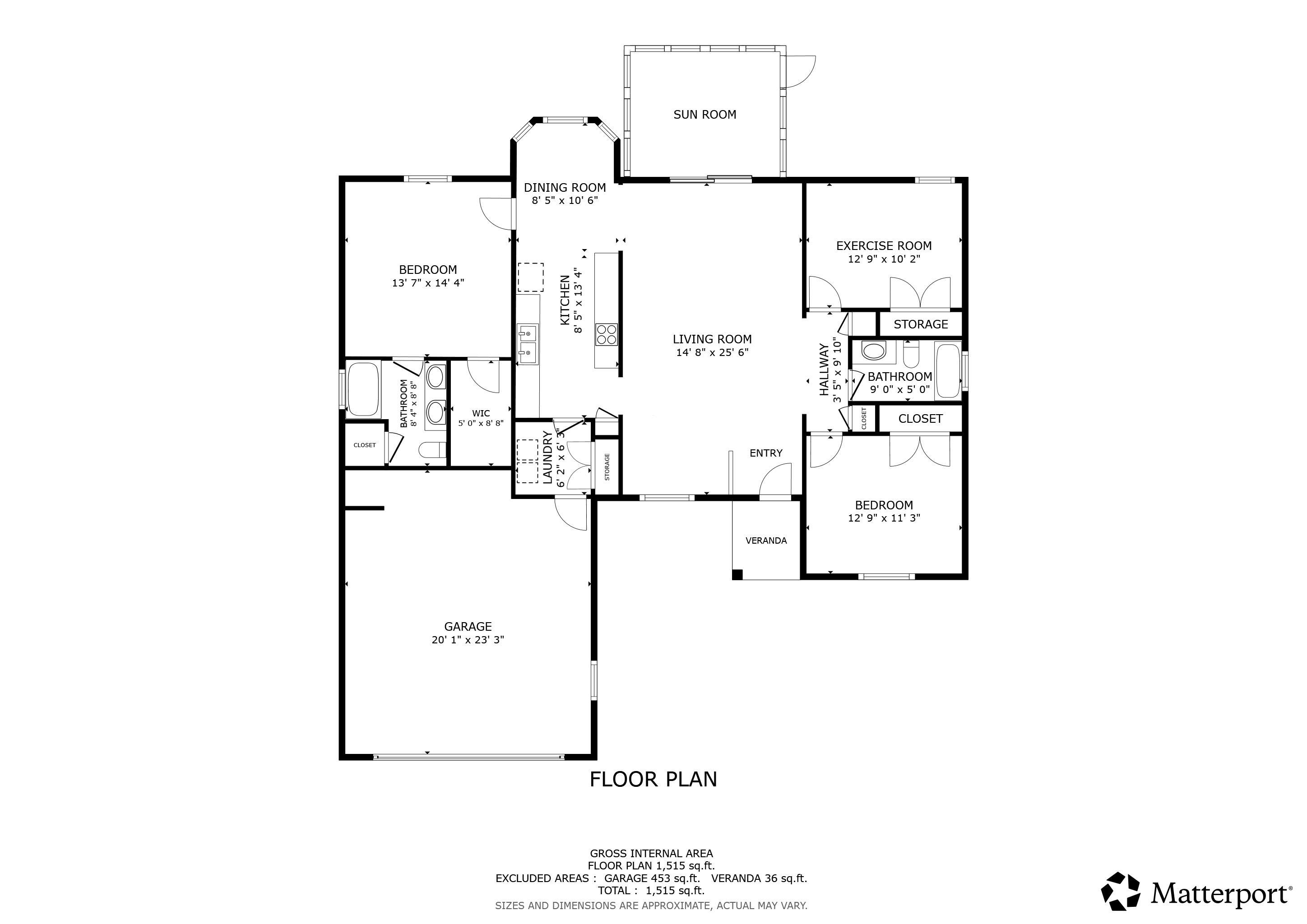
 MLS# 2519014
MLS# 2519014 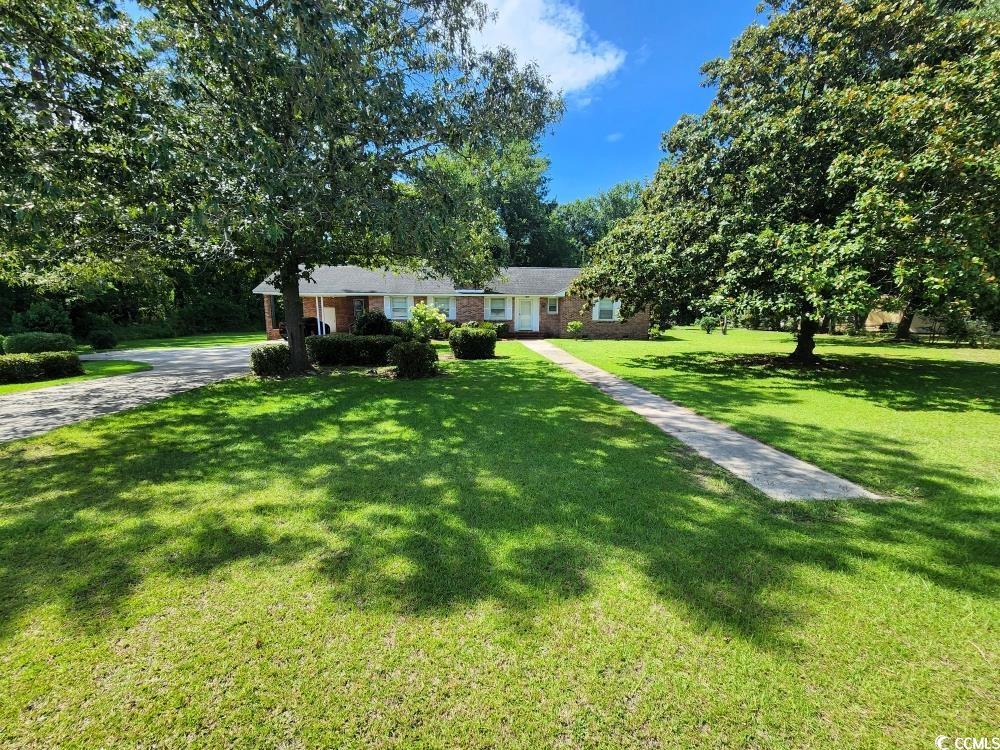
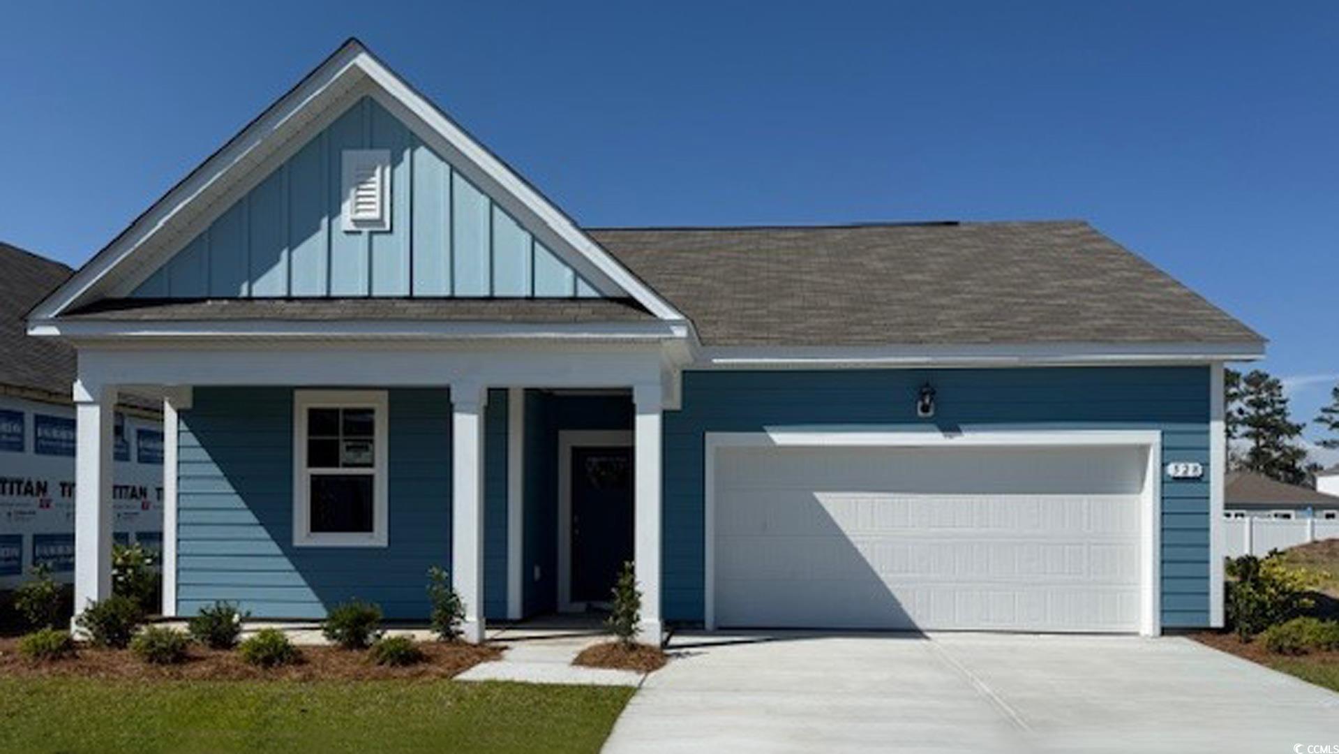
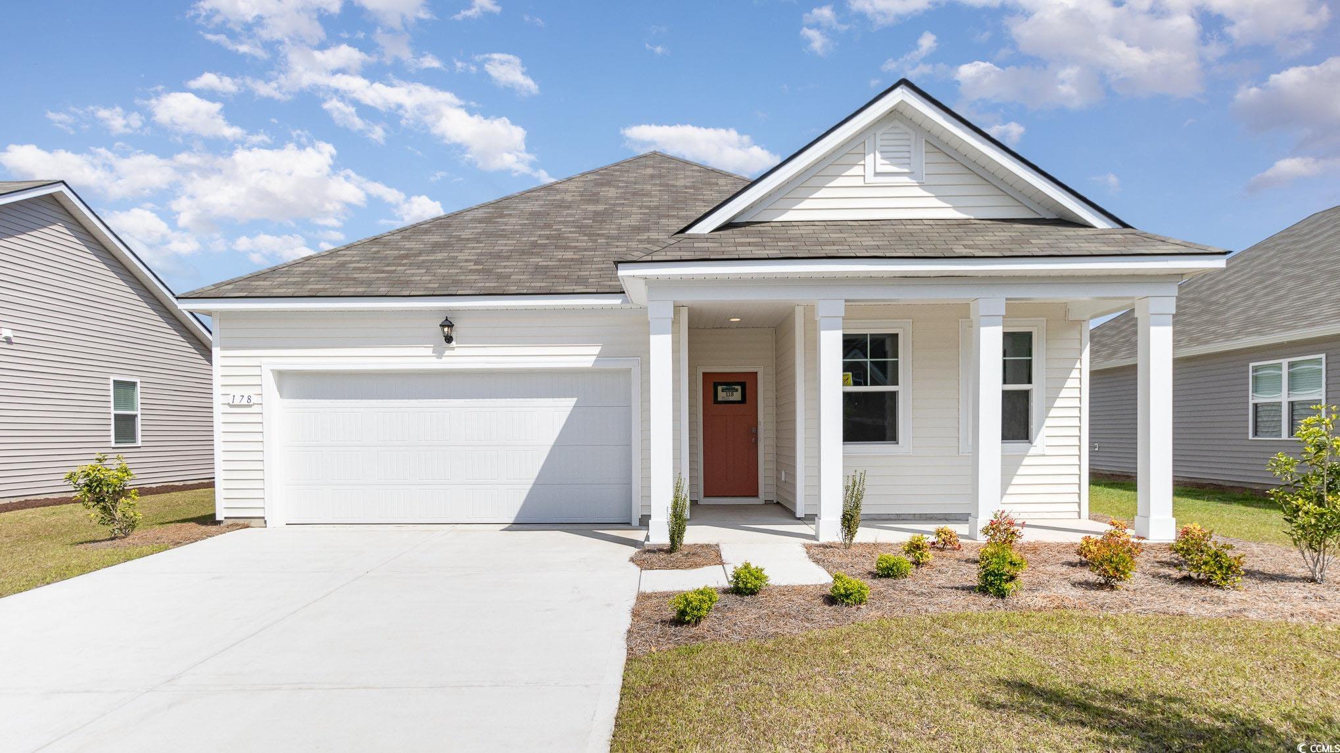
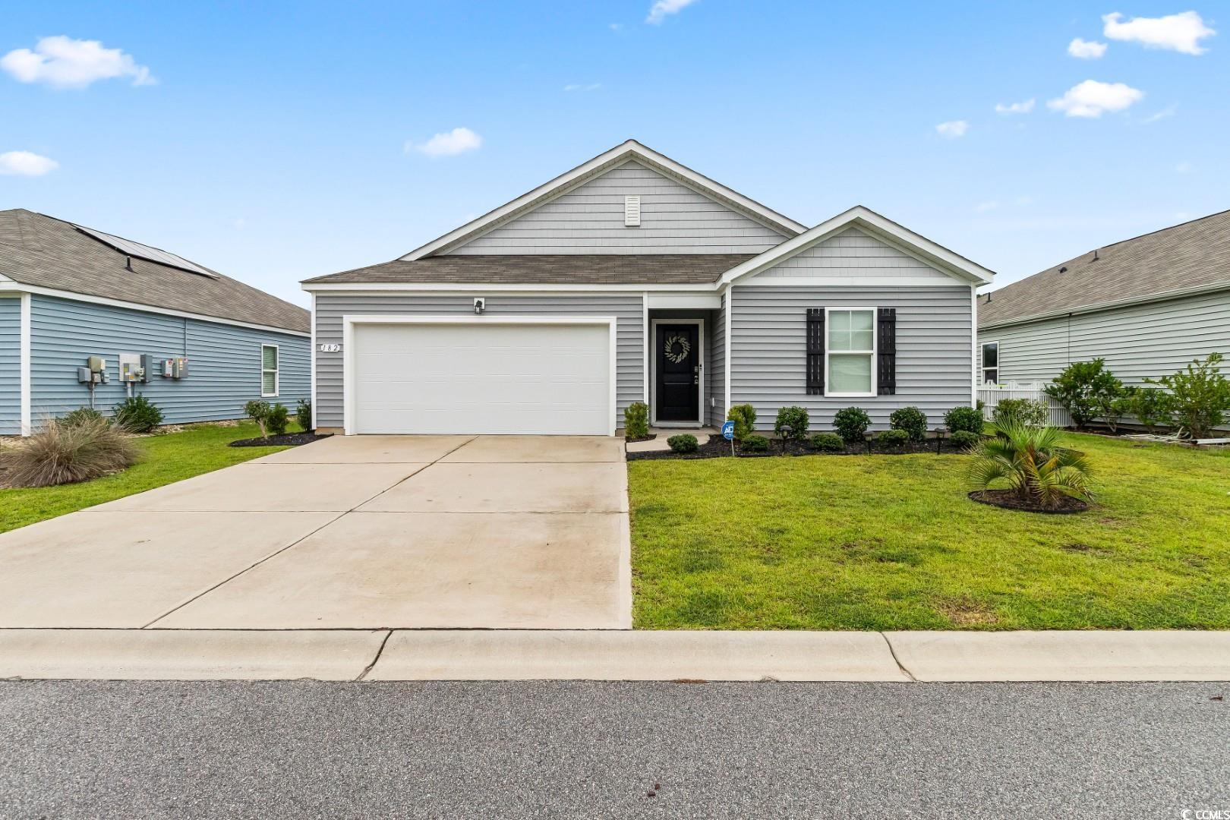
 Provided courtesy of © Copyright 2025 Coastal Carolinas Multiple Listing Service, Inc.®. Information Deemed Reliable but Not Guaranteed. © Copyright 2025 Coastal Carolinas Multiple Listing Service, Inc.® MLS. All rights reserved. Information is provided exclusively for consumers’ personal, non-commercial use, that it may not be used for any purpose other than to identify prospective properties consumers may be interested in purchasing.
Images related to data from the MLS is the sole property of the MLS and not the responsibility of the owner of this website. MLS IDX data last updated on 08-05-2025 11:34 AM EST.
Any images related to data from the MLS is the sole property of the MLS and not the responsibility of the owner of this website.
Provided courtesy of © Copyright 2025 Coastal Carolinas Multiple Listing Service, Inc.®. Information Deemed Reliable but Not Guaranteed. © Copyright 2025 Coastal Carolinas Multiple Listing Service, Inc.® MLS. All rights reserved. Information is provided exclusively for consumers’ personal, non-commercial use, that it may not be used for any purpose other than to identify prospective properties consumers may be interested in purchasing.
Images related to data from the MLS is the sole property of the MLS and not the responsibility of the owner of this website. MLS IDX data last updated on 08-05-2025 11:34 AM EST.
Any images related to data from the MLS is the sole property of the MLS and not the responsibility of the owner of this website.