712 Dogwood Ave., Myrtle Beach, SC
Myrtle Beach, SC 29577
- 4Beds
- 3Full Baths
- N/AHalf Baths
- 2,550SqFt
- 1965Year Built
- 0.42Acres
- MLS# 2518529
- Residential
- Detached
- Active
- Approx Time on MarketN/A
- AreaMyrtle Beach Area--48th Ave N To 79th Ave N
- CountyHorry
- Subdivision Pine Lakes Estates
Overview
Marvel at the possibilities of this 4 bedroom/3 full bath, 2 car garage brick home nestled on large.42 acres corner lot in Pine Lakes Estates . Pine Lakes Estates is near the historical Pine Lakes International Golf Course, which is known as the Granddaddy Golf Course in Myrtle Beach. Good news, Pine Lakes Estates is in a ""NO HOA"" community. Home has a covered front porch, perfect for your morning coffee or cool afternoon drinks. Upon entering home you feel at home in the cozy living room boasting a brick fireplace with built-in book cases on both sides with great storage areas, plus beautiful oak hard wood floors that flow seamlessly from entry, hall, open kitchen, and dining room. Straight ahead, you'll find lovely matching hardwood floors in a portion of a huge sunken family room. As you enter home, off the living area to the right, you'll find these beautiful oak hardwoods down the hall and in all 3 bedrooms. The first guest bedroom has a large closet and a separate linen closet. The second bedroom offers a large closet and windows with tons of natural light. Across the hall from these 2 bedrooms find a large floor to ceiling linen closet, plus a full tiled bath to include tub/shower surround, and high sink. At the end of this hall find a huge linen closet. The 3rd bedroom is welcoming with tons of natural light, oak hardwood floors, large closet, and a full ensuite tiled bath with tub/shower. The primary, 4th bedroom, is located just off the dining room, and features two large walk-in closets with one closet boasting cedar, and a large linen closet. The primary bath ensuite was renovated to include a double sink, large walk-in shower with glass shower doors. The kitchen has breakfast bar, pantry area, plenty of cabinets which include 8 glass front cabinets to display your special dishes/collections-and of curse all appliances (refrigerator, dishwasher, and range), and double window to provide plenty of natural light and views of the large sunroom with 3 walls of windows to enjoy bringing the outside inside with the beauty of nature. There's also a door that leads to an outside large deck overlooking the fenced in landscaped backyard. Plus, there is a special ""3 Season room"" for you and your guests. This home has gathering places everywhere to please all your needs whether it is privacy or wanting a great get together spot. The laundry room is massive and comes complete with washer/dryer, huge utility sink with cabinets, and a framed in area for an office/ storage/ or whatever fits your needs. There's also a 2-car garage with plenty of upper built-in storage, as well as a work area. The yard has a story of its own with the huge fenced in back yard with mature shady oak trees, azaleas , camellias, crepe myrtles, and a magnolia tree. Really a wonderful find that will allow you to re-envision what this home can be with your touches and in an absolutely superb neighborhood and part of Myrtle Beach and all it has to offer. Ocean is just a short walk or golf cart ride to the fun and sun. If you love the sound of the ocean, playing golf, shopping, fine dining, entertainment, and all Myrtle Beach affords you, this is the home for you. See it you'll want to call it yours!
Agriculture / Farm
Grazing Permits Blm: ,No,
Horse: No
Grazing Permits Forest Service: ,No,
Grazing Permits Private: ,No,
Irrigation Water Rights: ,No,
Farm Credit Service Incl: ,No,
Crops Included: ,No,
Association Fees / Info
Hoa Frequency: Monthly
Hoa: No
Community Features: GolfCartsOk, LongTermRentalAllowed
Assoc Amenities: OwnerAllowedGolfCart, OwnerAllowedMotorcycle, PetRestrictions
Bathroom Info
Total Baths: 3.00
Fullbaths: 3
Room Dimensions
Bedroom1: 11'3X9'6
Bedroom2: 11'5X9'6
Bedroom3: 12X10'4
DiningRoom: 12'9X12'2
GreatRoom: 20'6X21
Kitchen: 14X12'2
LivingRoom: 14'6X13
PrimaryBedroom: 14'10X13'6
Room Level
Bedroom1: Main
Bedroom2: Main
Bedroom3: Main
PrimaryBedroom: Main
Room Features
DiningRoom: KitchenDiningCombo
FamilyRoom: SunkenLivingRoom
Kitchen: BreakfastBar, BreakfastArea, Pantry
LivingRoom: Fireplace
Other: BedroomOnMainLevel, Library
Bedroom Info
Beds: 4
Building Info
New Construction: No
Num Stories: 1
Levels: One
Year Built: 1965
Mobile Home Remains: ,No,
Zoning: RES
Style: Ranch
Construction Materials: Brick
Buyer Compensation
Exterior Features
Spa: No
Patio and Porch Features: Deck, FrontPorch, Porch, Screened
Window Features: Skylights
Foundation: Crawlspace
Exterior Features: Deck, Fence, SprinklerIrrigation
Financial
Lease Renewal Option: ,No,
Garage / Parking
Parking Capacity: 6
Garage: Yes
Carport: No
Parking Type: Attached, TwoCarGarage, Garage, GarageDoorOpener
Open Parking: No
Attached Garage: Yes
Garage Spaces: 2
Green / Env Info
Interior Features
Floor Cover: Carpet, Tile, Wood
Fireplace: Yes
Laundry Features: WasherHookup
Furnished: Furnished
Interior Features: Furnished, Fireplace, SplitBedrooms, Skylights, BreakfastBar, BedroomOnMainLevel, BreakfastArea
Appliances: Dishwasher, Disposal, Range, Refrigerator, Dryer, Washer
Lot Info
Lease Considered: ,No,
Lease Assignable: ,No,
Acres: 0.42
Land Lease: No
Lot Description: CityLot, Rectangular, RectangularLot
Misc
Pool Private: No
Pets Allowed: OwnerOnly, Yes
Offer Compensation
Other School Info
Property Info
County: Horry
View: No
Senior Community: No
Stipulation of Sale: None
Habitable Residence: ,No,
Property Sub Type Additional: Detached
Property Attached: No
Security Features: SmokeDetectors
Rent Control: No
Construction: Resale
Room Info
Basement: ,No,
Basement: CrawlSpace
Sold Info
Sqft Info
Building Sqft: 3140
Living Area Source: Estimated
Sqft: 2550
Tax Info
Unit Info
Utilities / Hvac
Heating: Central, Electric
Cooling: CentralAir
Electric On Property: No
Cooling: Yes
Utilities Available: CableAvailable, ElectricityAvailable, PhoneAvailable, SewerAvailable, WaterAvailable
Heating: Yes
Water Source: Public
Waterfront / Water
Waterfront: No
Schools
Elem: Myrtle Beach Elementary School
Middle: Myrtle Beach Middle School
High: Myrtle Beach High School
Directions
From By-Pass 17, turn onto 48th Ave. N. turn onto Little River Rd to Dogwood Ave, sign will be in yard.Courtesy of Beach & Forest Realty North


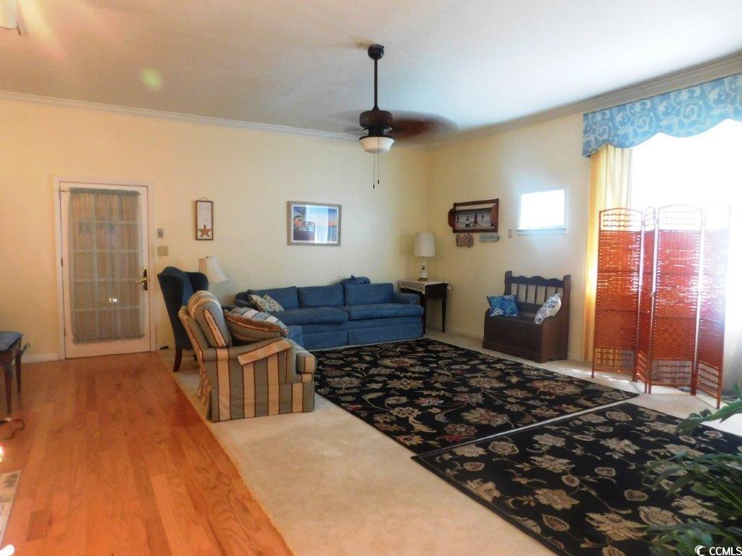
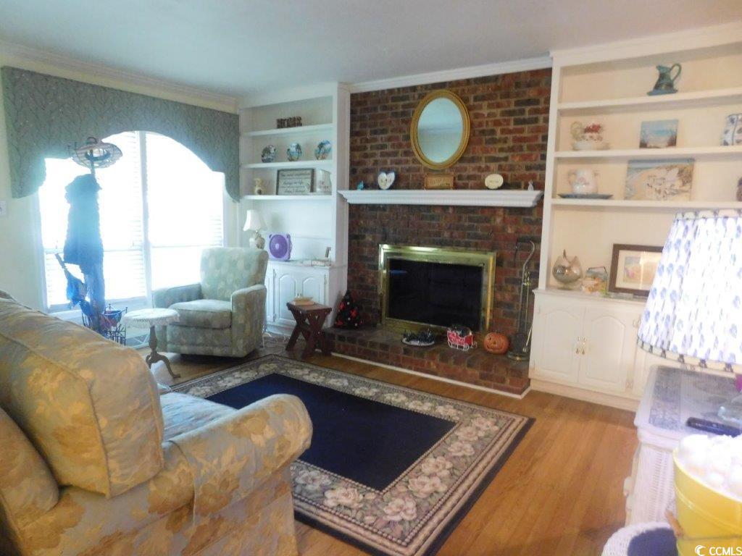
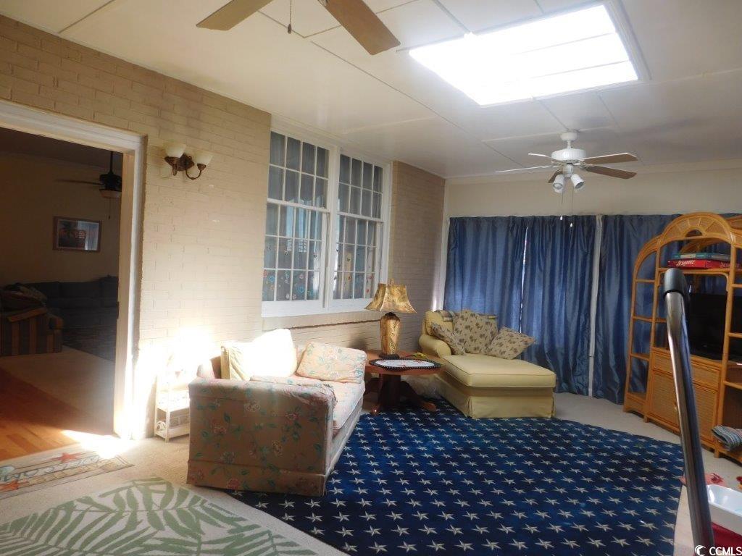






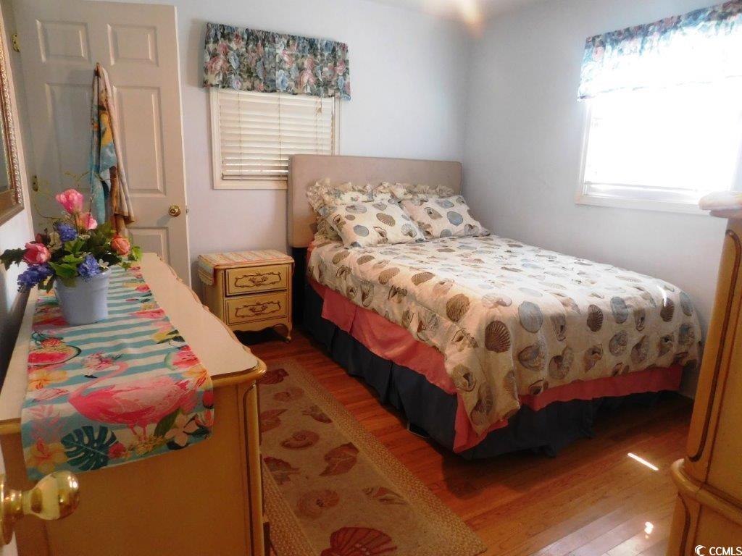



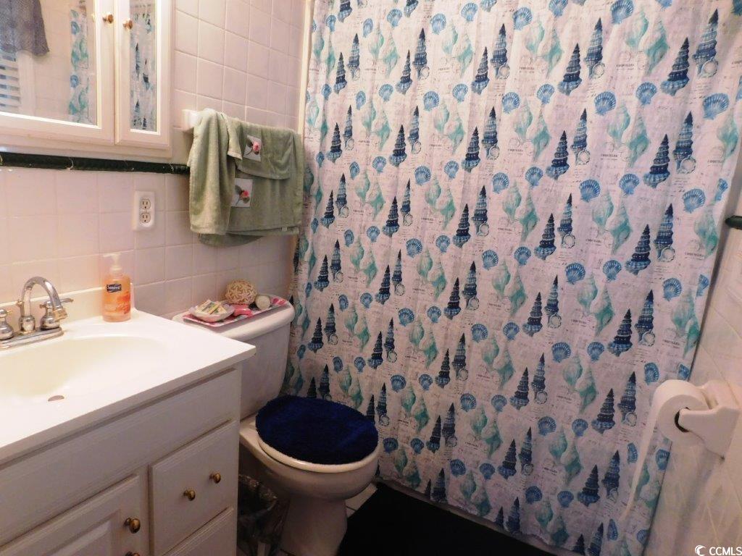

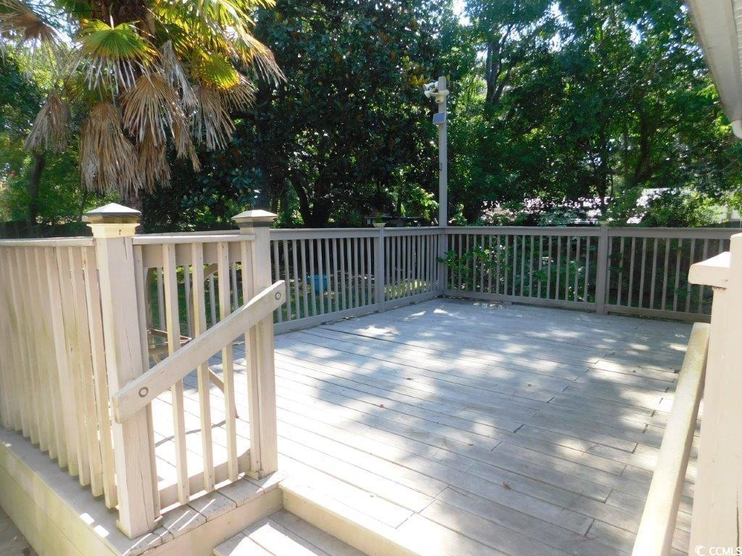

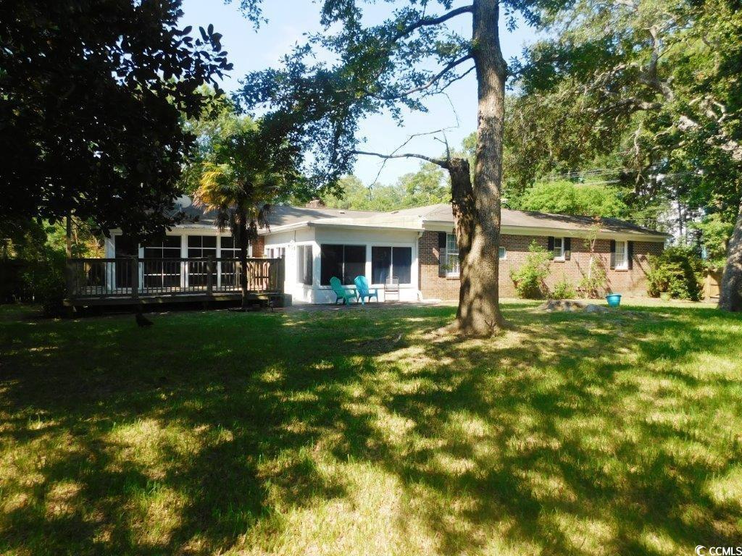
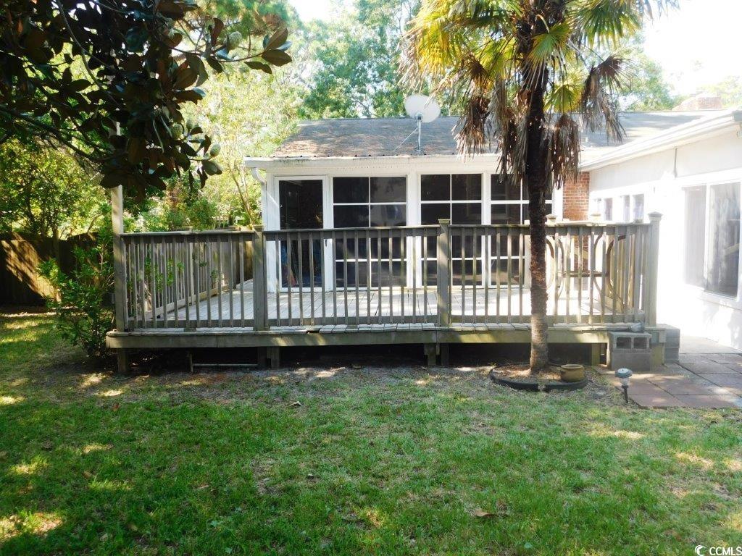
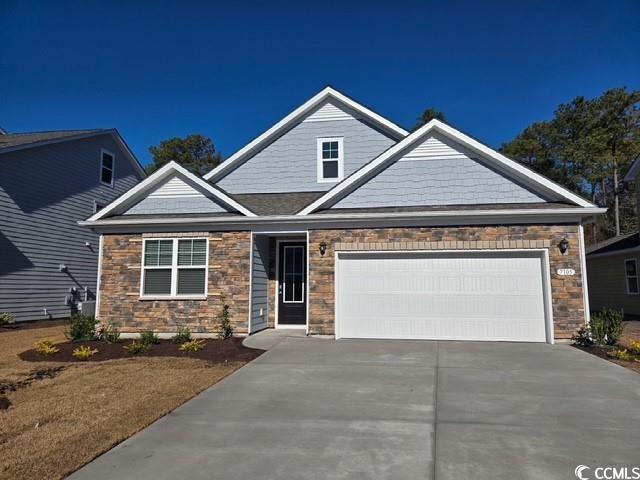
 MLS# 2518573
MLS# 2518573 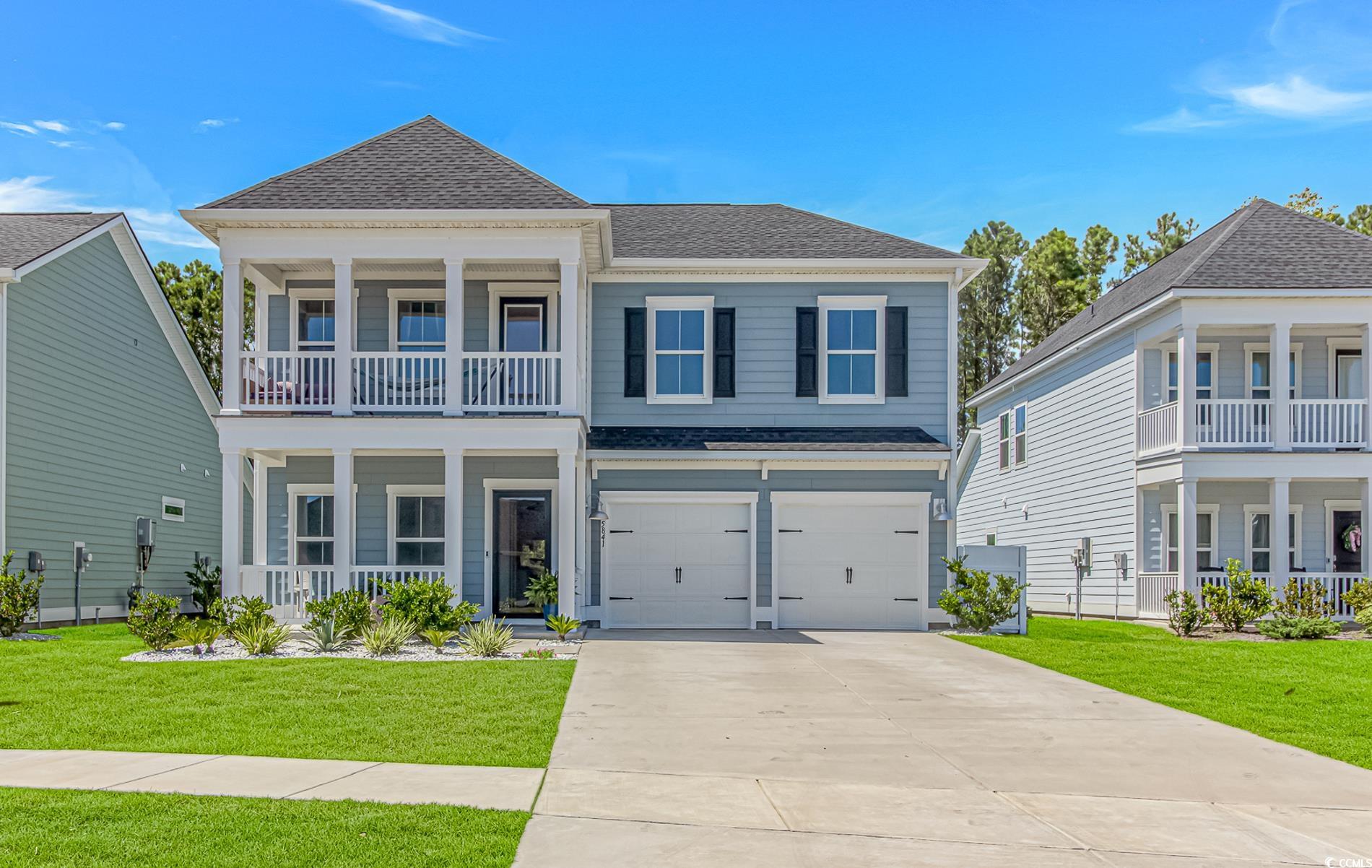

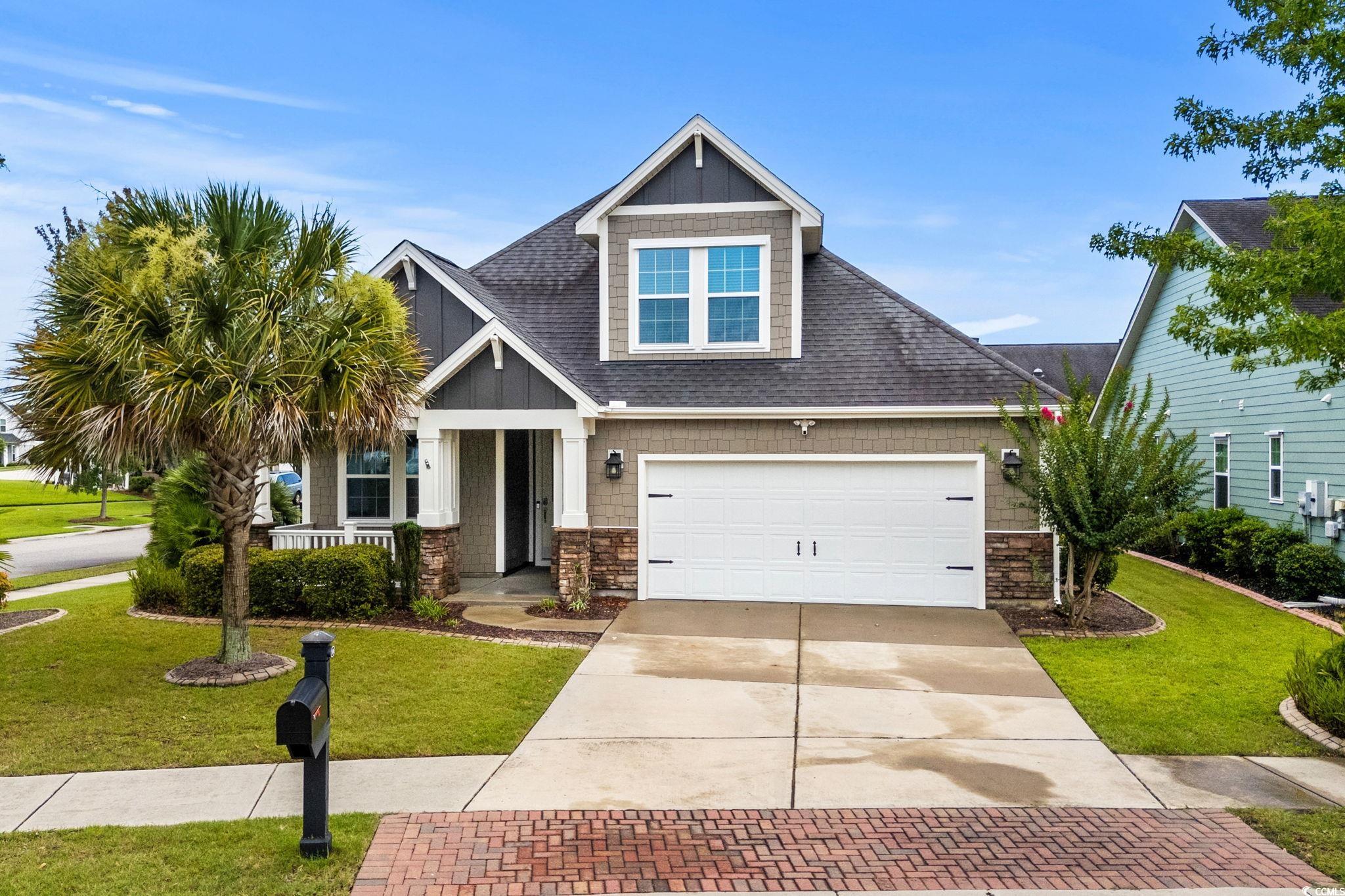
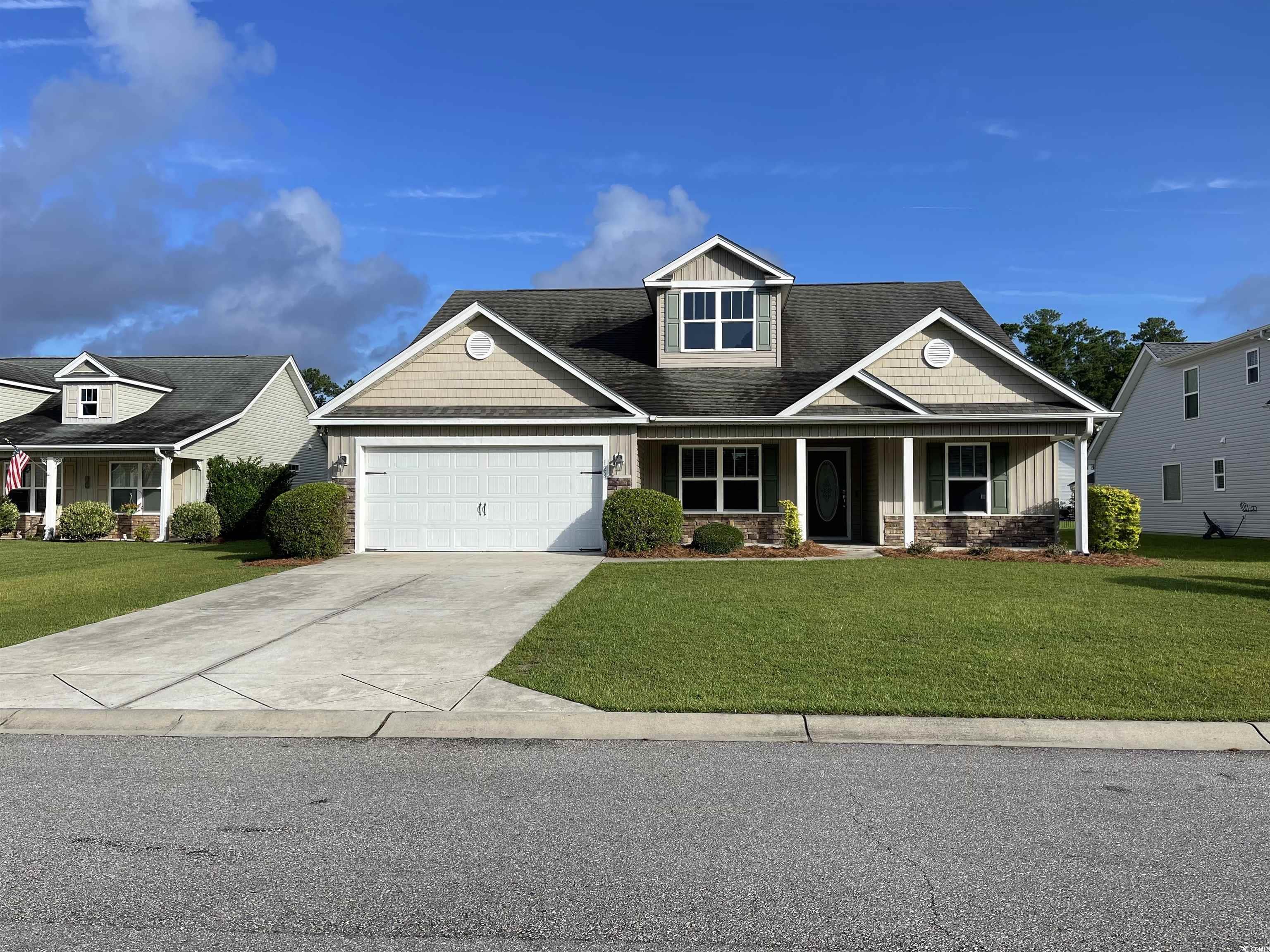
 Provided courtesy of © Copyright 2025 Coastal Carolinas Multiple Listing Service, Inc.®. Information Deemed Reliable but Not Guaranteed. © Copyright 2025 Coastal Carolinas Multiple Listing Service, Inc.® MLS. All rights reserved. Information is provided exclusively for consumers’ personal, non-commercial use, that it may not be used for any purpose other than to identify prospective properties consumers may be interested in purchasing.
Images related to data from the MLS is the sole property of the MLS and not the responsibility of the owner of this website. MLS IDX data last updated on 07-31-2025 8:49 AM EST.
Any images related to data from the MLS is the sole property of the MLS and not the responsibility of the owner of this website.
Provided courtesy of © Copyright 2025 Coastal Carolinas Multiple Listing Service, Inc.®. Information Deemed Reliable but Not Guaranteed. © Copyright 2025 Coastal Carolinas Multiple Listing Service, Inc.® MLS. All rights reserved. Information is provided exclusively for consumers’ personal, non-commercial use, that it may not be used for any purpose other than to identify prospective properties consumers may be interested in purchasing.
Images related to data from the MLS is the sole property of the MLS and not the responsibility of the owner of this website. MLS IDX data last updated on 07-31-2025 8:49 AM EST.
Any images related to data from the MLS is the sole property of the MLS and not the responsibility of the owner of this website.