625 Whispering Pines Ct., Murrells Inlet, SC
Murrells Inlet, SC 29576
- 4Beds
- 3Full Baths
- N/AHalf Baths
- 2,587SqFt
- 2016Year Built
- 0.35Acres
- MLS# 2511280
- Residential
- Detached
- Active
- Approx Time on Market2 months, 22 days
- AreaMurrells Inlet - Horry County
- CountyHorry
- Subdivision Prince Creek - Bellwood Landing
Overview
Stunning, Immaculate Home on a Quiet Cul-de-Sac - Nature Views, Premium Upgrades & Unmatched Care Welcome to this meticulously maintained, one-owner home nestled on a on a large lot with no future development behind. From the moment you arrive, youll notice the care and pride of ownershipno shoes ever worn inside, professional landscaping maintained weekly, and thoughtful upgrades throughout. Enjoy complete privacy in the fenced backyard, perfect for relaxing or entertaining. There are beautiful nature views from the main bedroom, living room, kitchen, and office. Inside, the open layout offers plenty of natural light, tray ceilings, hardwood floors, crown moldings and upscale finishes in every room. The main suite features a private entrance, tray ceiling, 2 large walk-in closets, and a luxurious ensuite bath with a jacuzzi tub, rain shower with seat and niches, and double vanity with plenty of drawers for storage. This split floor plan offers 2 additional bedrooms on the main floor along with a full bath. Upstairs, a private bonus/bedroom includes a full bath, spotless storage room, and cable hookupideal for guests or an office. The gourmet kitchen boasts granite countertops, tile backsplash, upgraded cabinetry, under-cabinet lighting, and a new refrigerator. The appliances have been meticulously maintained. Theres even the option to open a wall to create a more spacious kitchen/dining area. Additional highlights include a raised screen room with a fan and light, a gas fireplace in the family room, and Hunter Douglas blinds throughout. Function meets convenience with a granite-topped laundry room and in all baths, step-free ramp access, and a spotless garage with keypad entry. The home is also equipped with dual-zone HVAC, UV germicidal lights, and an 8-camera security system around the outside of the house and the 9th camera in the garage, and whole-home wireless security for peace of mind. Outside, enjoy solar and landscape lighting, gutter guards, mulch barriers, and an irrigation system. The lawn has been treated with organic, pet-safe products, and the brand-new mailbox and hose wheels are ready for use. Every detail has been carefully consideredfrom soft-close cabinets and drawers to dimmer switches throughout. Upon entering from the garage there is a convenient rack for coats, hats and dog leashes among other things. This move-in-ready home combines luxury, comfort, and efficiency in a peaceful, nature-surrounded setting. Dont miss your chance to own this one-of-a-kind gemschedule your private showing today!
Agriculture / Farm
Grazing Permits Blm: ,No,
Horse: No
Grazing Permits Forest Service: ,No,
Grazing Permits Private: ,No,
Irrigation Water Rights: ,No,
Farm Credit Service Incl: ,No,
Crops Included: ,No,
Association Fees / Info
Hoa Frequency: Monthly
Hoa Fees: 151
Hoa: Yes
Hoa Includes: AssociationManagement, CommonAreas, Insurance, LegalAccounting, Pools, RecreationFacilities, Security, Trash
Community Features: Clubhouse, GolfCartsOk, Gated, RecreationArea, TennisCourts, LongTermRentalAllowed, Pool
Assoc Amenities: Clubhouse, Gated, OwnerAllowedGolfCart, OwnerAllowedMotorcycle, PetRestrictions, TennisCourts
Bathroom Info
Total Baths: 3.00
Fullbaths: 3
Room Dimensions
Bedroom1: 12x12
Bedroom2: 12x11
Bedroom3: 15x11
DiningRoom: 11x10
Kitchen: 11x11
LivingRoom: 16x21
PrimaryBedroom: 17x14
Room Level
Bedroom1: First
Bedroom2: First
Bedroom3: Second
PrimaryBedroom: First
Room Features
DiningRoom: TrayCeilings, CeilingFans, SeparateFormalDiningRoom
Kitchen: BreakfastBar, BreakfastArea, CeilingFans, Pantry, StainlessSteelAppliances, SolidSurfaceCounters
LivingRoom: CeilingFans, Fireplace
Other: BedroomOnMainLevel, EntranceFoyer
Bedroom Info
Beds: 4
Building Info
New Construction: No
Year Built: 2016
Mobile Home Remains: ,No,
Zoning: PDD
Style: Ranch
Buyer Compensation
Exterior Features
Spa: No
Patio and Porch Features: FrontPorch, Patio, Porch, Screened
Pool Features: Community, OutdoorPool
Foundation: Slab
Exterior Features: Fence, SprinklerIrrigation, Patio
Financial
Lease Renewal Option: ,No,
Garage / Parking
Parking Capacity: 6
Garage: Yes
Carport: No
Parking Type: Attached, TwoCarGarage, Garage, GarageDoorOpener
Open Parking: No
Attached Garage: Yes
Garage Spaces: 2
Green / Env Info
Interior Features
Floor Cover: Carpet, Tile, Wood
Fireplace: Yes
Laundry Features: WasherHookup
Furnished: Unfurnished
Interior Features: Attic, Fireplace, PullDownAtticStairs, PermanentAtticStairs, SplitBedrooms, BreakfastBar, BedroomOnMainLevel, BreakfastArea, EntranceFoyer, StainlessSteelAppliances, SolidSurfaceCounters
Appliances: Dishwasher, Disposal, Microwave, Refrigerator, Dryer, Washer
Lot Info
Lease Considered: ,No,
Lease Assignable: ,No,
Acres: 0.35
Land Lease: No
Lot Description: IrregularLot
Misc
Pool Private: No
Pets Allowed: OwnerOnly, Yes
Offer Compensation
Other School Info
Property Info
County: Horry
View: No
Senior Community: No
Stipulation of Sale: None
Habitable Residence: ,No,
Property Sub Type Additional: Detached
Property Attached: No
Security Features: GatedCommunity, SmokeDetectors
Disclosures: CovenantsRestrictionsDisclosure,SellerDisclosure
Rent Control: No
Construction: Resale
Room Info
Basement: ,No,
Sold Info
Sqft Info
Building Sqft: 3252
Living Area Source: PublicRecords
Sqft: 2587
Tax Info
Unit Info
Utilities / Hvac
Heating: Central, Electric, Gas
Cooling: CentralAir
Electric On Property: No
Cooling: Yes
Utilities Available: CableAvailable, ElectricityAvailable, NaturalGasAvailable, PhoneAvailable, SewerAvailable, UndergroundUtilities, WaterAvailable
Heating: Yes
Water Source: Public
Waterfront / Water
Waterfront: No
Schools
Elem: Saint James Elementary School
Middle: Saint James Middle School
High: Saint James High School
Directions
Route 707 enter Prince Creek, take TPC Blvd to stop sign. ( Wilderness ). Turn left on Wilderness, take your first left into the gated entrance to Bellwood Landing, go through gate and take first right on Low Country Loop. Left on Low Country Loop then right on Whispering Pines Ct. House will be in the left.Courtesy of Weichert Realtors Sb - Office: 843-280-4445
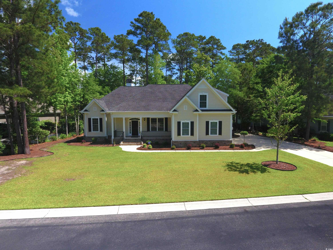
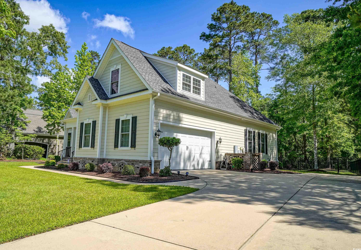
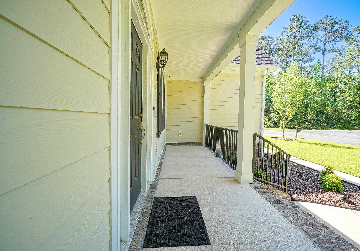
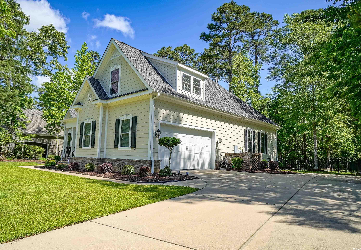
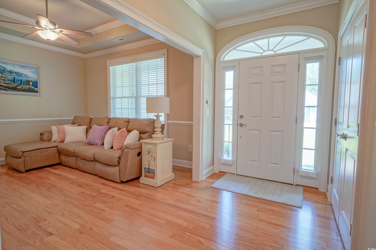
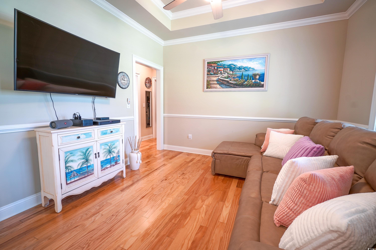
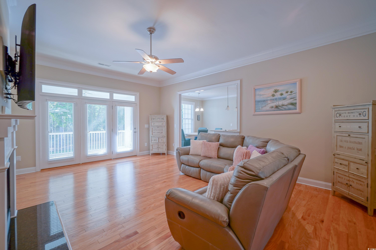
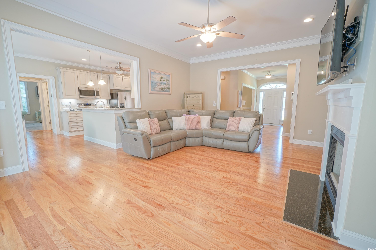
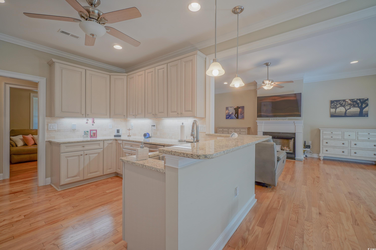
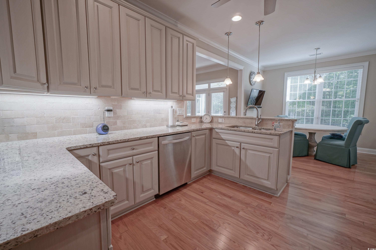
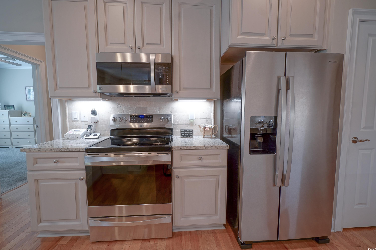
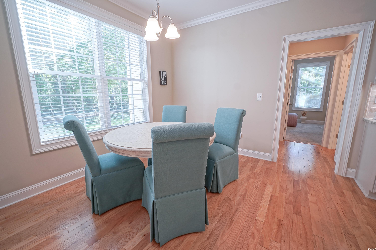
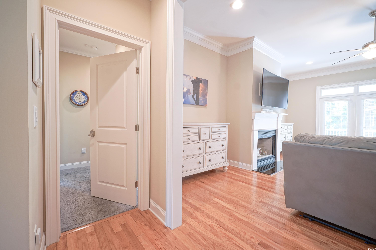
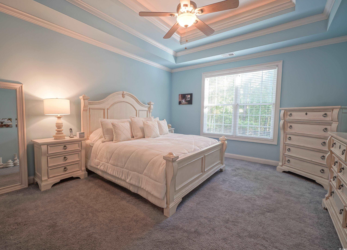
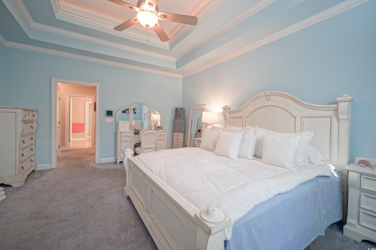
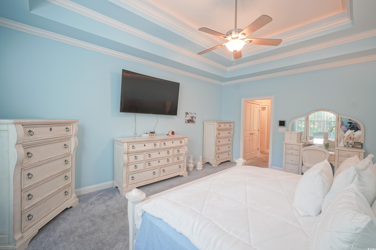
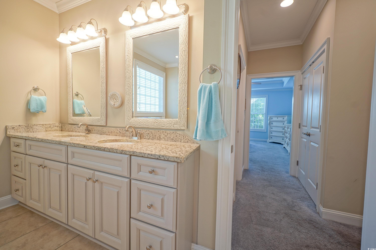
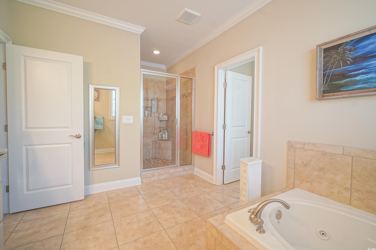
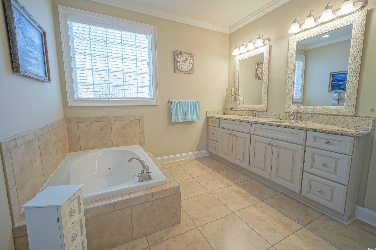
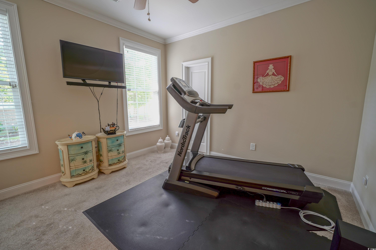
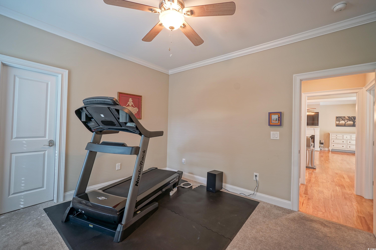
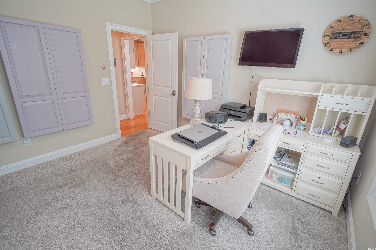
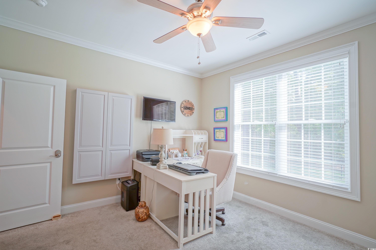
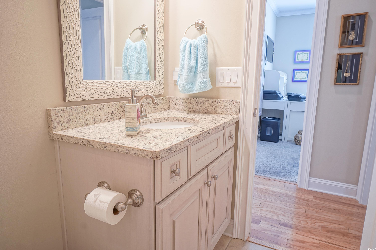
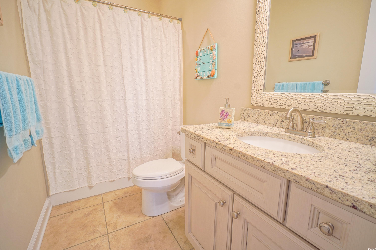
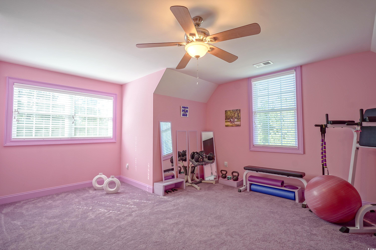
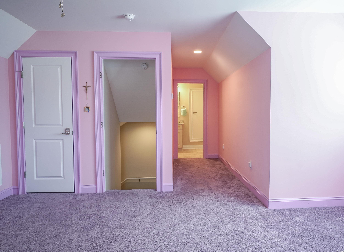
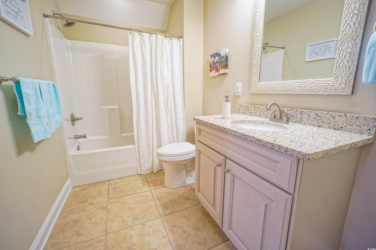
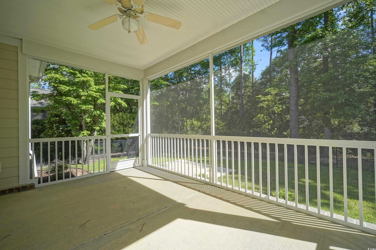
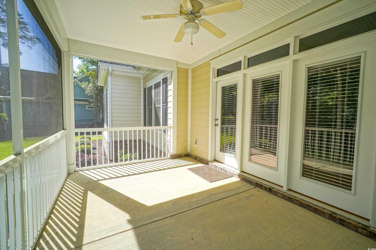
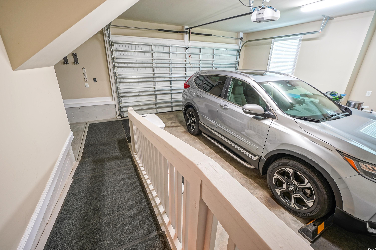
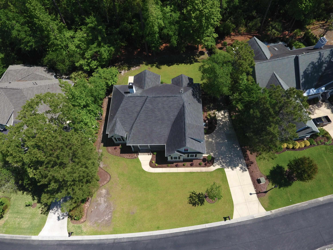
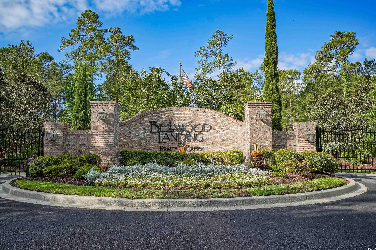
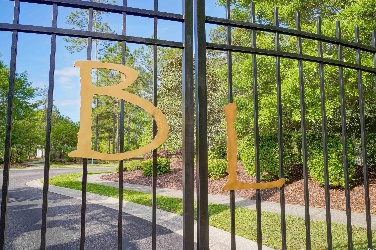
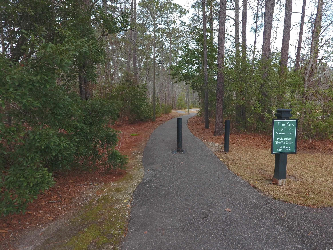
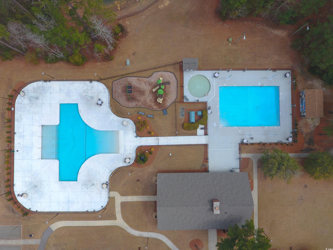
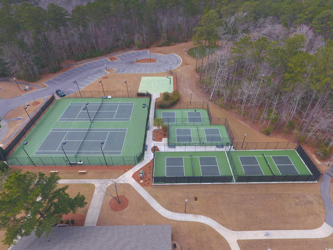
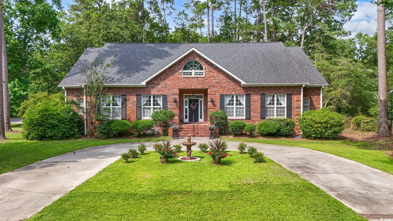
 MLS# 2515691
MLS# 2515691 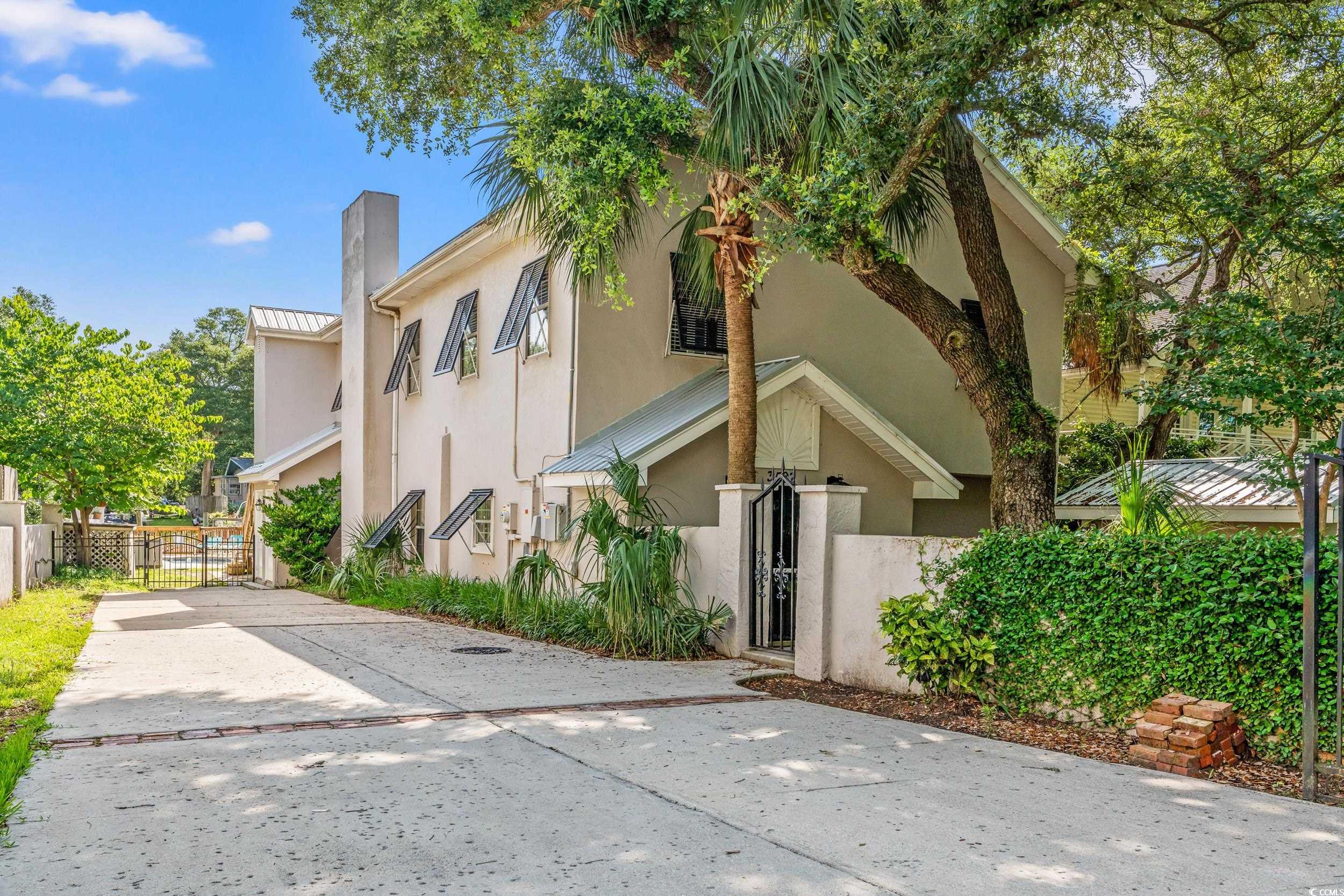

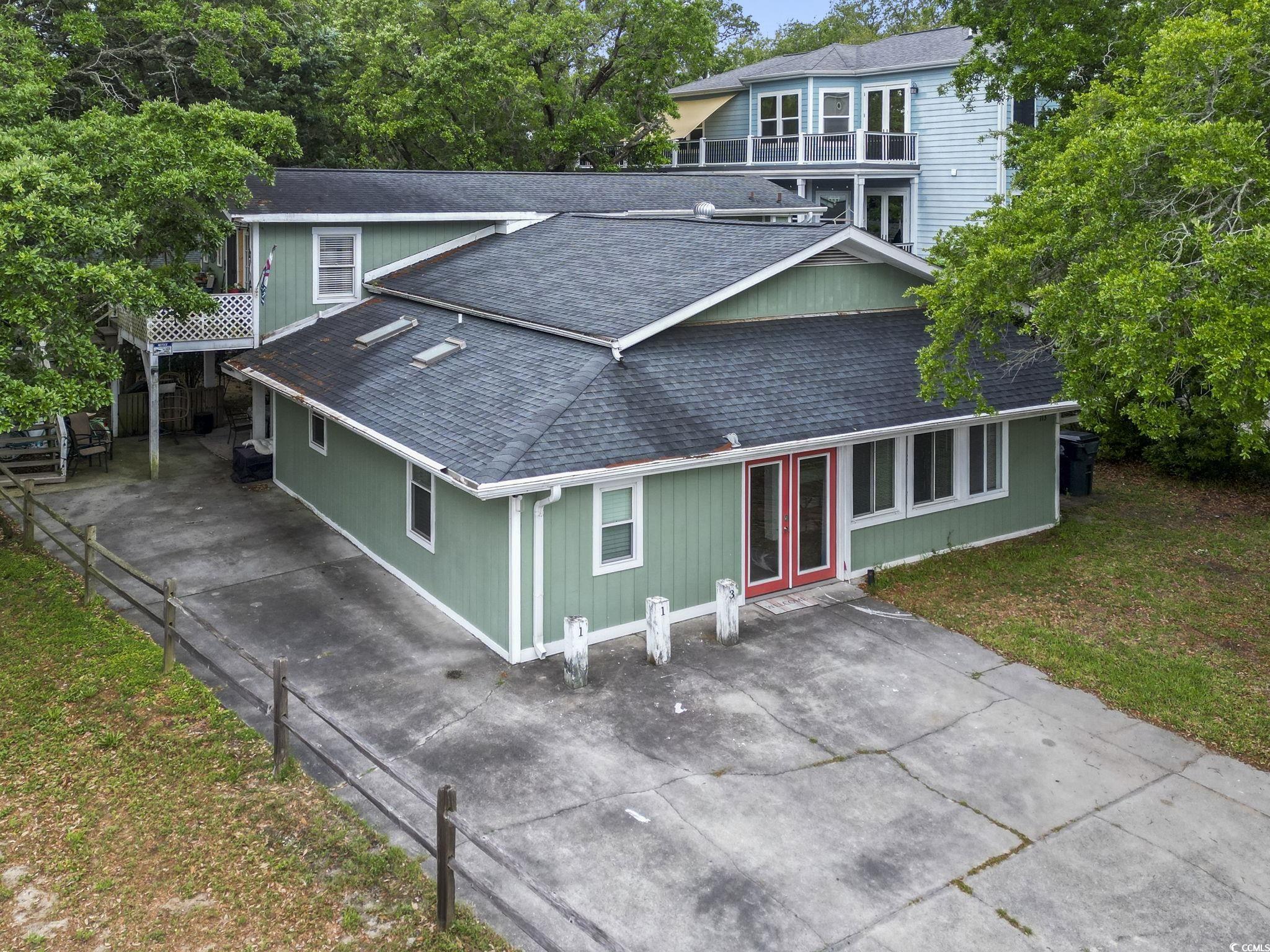
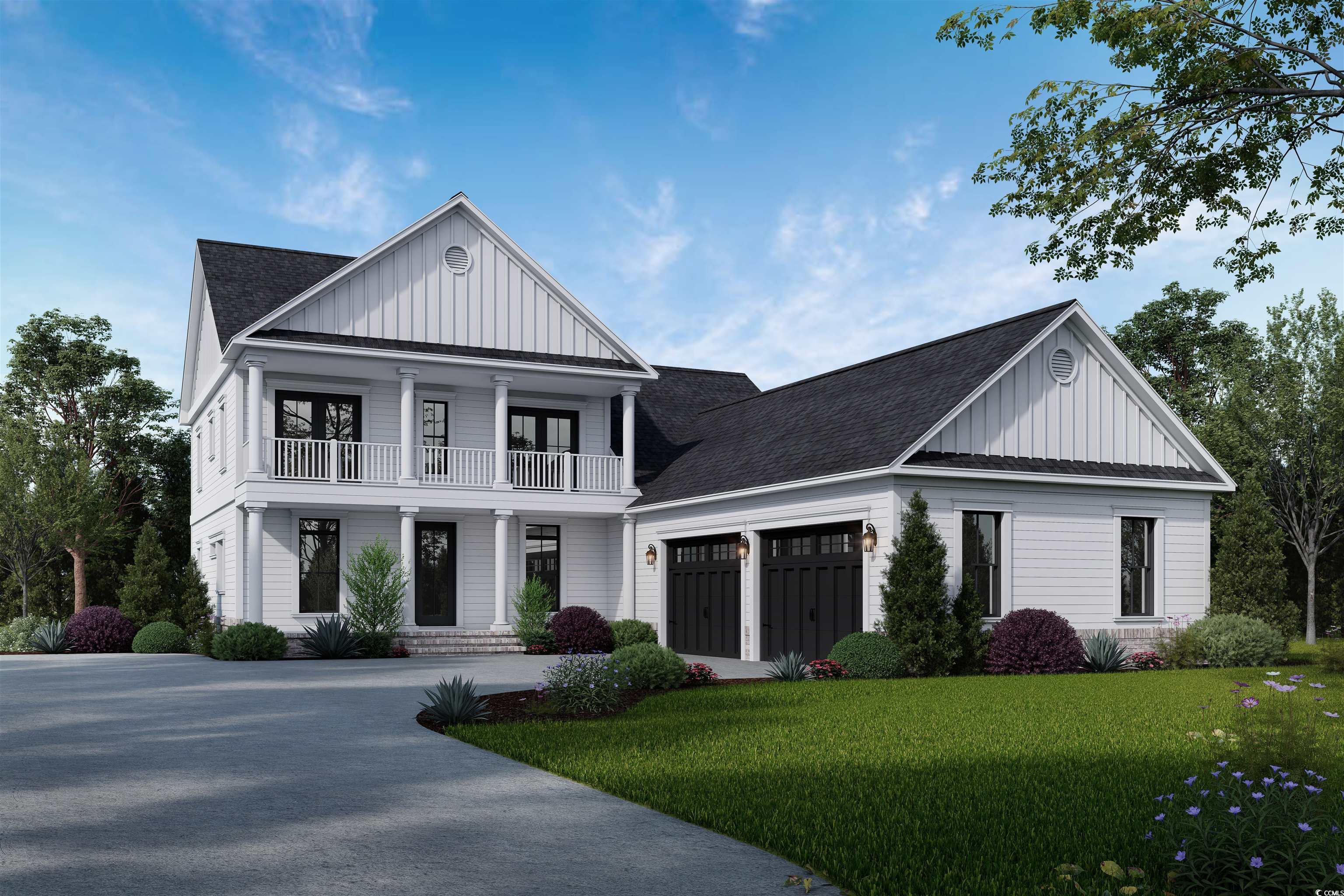
 Provided courtesy of © Copyright 2025 Coastal Carolinas Multiple Listing Service, Inc.®. Information Deemed Reliable but Not Guaranteed. © Copyright 2025 Coastal Carolinas Multiple Listing Service, Inc.® MLS. All rights reserved. Information is provided exclusively for consumers’ personal, non-commercial use, that it may not be used for any purpose other than to identify prospective properties consumers may be interested in purchasing.
Images related to data from the MLS is the sole property of the MLS and not the responsibility of the owner of this website. MLS IDX data last updated on 07-27-2025 12:35 PM EST.
Any images related to data from the MLS is the sole property of the MLS and not the responsibility of the owner of this website.
Provided courtesy of © Copyright 2025 Coastal Carolinas Multiple Listing Service, Inc.®. Information Deemed Reliable but Not Guaranteed. © Copyright 2025 Coastal Carolinas Multiple Listing Service, Inc.® MLS. All rights reserved. Information is provided exclusively for consumers’ personal, non-commercial use, that it may not be used for any purpose other than to identify prospective properties consumers may be interested in purchasing.
Images related to data from the MLS is the sole property of the MLS and not the responsibility of the owner of this website. MLS IDX data last updated on 07-27-2025 12:35 PM EST.
Any images related to data from the MLS is the sole property of the MLS and not the responsibility of the owner of this website.