5907 Haskell Circle, Myrtle Beach, SC
Myrtle Beach, SC 29572
- 8Beds
- 4Full Baths
- N/AHalf Baths
- 4,164SqFt
- 2020Year Built
- 0.30Acres
- MLS# 2502194
- Residential
- Detached
- Active
- Approx Time on Market5 months, 22 days
- AreaMyrtle Beach Area--48th Ave N To 79th Ave N
- CountyHorry
- Subdivision Not within a Subdivision
Overview
Your Dream Home Awaits in the Heart of Myrtle Beach Discover the pinnacle of coastal living with this exquisite property just steps from Myrtle Beachs sandy shores. Offering breathtaking ocean views and the ultimate beachside lifestyle, this home is a modern paradise designed for relaxation and entertainment. Step inside to be greeted by an open-concept layout bathed in natural light, perfectly framing the stunning ocean vistas. Boasting 8 spacious bedrooms and 4 luxurious bathrooms, this home provides ample space for family, guests, or a private retreat. Your private outdoor oasis completes the picture: a sparkling inground pool and an expansive 0.3-acre fenced yard ideal for sunbathing, hosting barbecues, or creating lasting memories with loved ones. Every generously sized bedroom offers flexibility for any lifestylewhether its for hosting guests or setting up a tranquil home office. And heres the best part: No HOA! Enjoy the freedom to make this home truly your own without restrictions. Nestled in a prime location close to local dining, shopping, and entertainment, this property is more than a homeits your gateway to the Myrtle Beach dream. Dont miss out on this incredible opportunity. Schedule your private showing today!
Agriculture / Farm
Grazing Permits Blm: ,No,
Horse: No
Grazing Permits Forest Service: ,No,
Grazing Permits Private: ,No,
Irrigation Water Rights: ,No,
Farm Credit Service Incl: ,No,
Crops Included: ,No,
Association Fees / Info
Hoa Frequency: Monthly
Hoa: No
Community Features: GolfCartsOk, LongTermRentalAllowed
Assoc Amenities: OwnerAllowedGolfCart, OwnerAllowedMotorcycle, PetRestrictions, TenantAllowedGolfCart, TenantAllowedMotorcycle
Bathroom Info
Total Baths: 4.00
Fullbaths: 4
Room Features
DiningRoom: CeilingFans, LivingDiningRoom
FamilyRoom: CeilingFans
Kitchen: CeilingFans, Pantry
LivingRoom: CeilingFans
Other: BedroomOnMainLevel
Bedroom Info
Beds: 8
Building Info
New Construction: No
Levels: ThreeOrMore
Year Built: 2020
Mobile Home Remains: ,No,
Zoning: r10
Style: Traditional
Buyer Compensation
Exterior Features
Spa: No
Patio and Porch Features: Balcony, RearPorch, Deck, FrontPorch, Patio
Window Features: StormWindows
Pool Features: InGround, OutdoorPool, Private
Foundation: Slab
Exterior Features: Balcony, Deck, Fence, Pool, Porch, Patio
Financial
Lease Renewal Option: ,No,
Garage / Parking
Parking Capacity: 6
Garage: No
Carport: No
Parking Type: Driveway
Open Parking: No
Attached Garage: No
Green / Env Info
Interior Features
Floor Cover: LuxuryVinyl, LuxuryVinylPlank, Tile
Door Features: StormDoors
Fireplace: No
Laundry Features: WasherHookup
Furnished: Unfurnished
Interior Features: Furnished, BedroomOnMainLevel
Appliances: Dishwasher, Disposal, Microwave, Refrigerator, Dryer, Washer
Lot Info
Lease Considered: ,No,
Lease Assignable: ,No,
Acres: 0.30
Land Lease: No
Lot Description: Other
Misc
Pool Private: Yes
Pets Allowed: OwnerOnly, Yes
Offer Compensation
Other School Info
Property Info
County: Horry
View: Yes
Senior Community: No
Stipulation of Sale: None
Habitable Residence: ,No,
View: Ocean
Property Sub Type Additional: Detached
Property Attached: No
Security Features: SecuritySystem, SmokeDetectors
Rent Control: No
Construction: Resale
Room Info
Basement: ,No,
Sold Info
Sqft Info
Building Sqft: 6386
Living Area Source: PublicRecords
Sqft: 4164
Tax Info
Unit Info
Utilities / Hvac
Heating: Central, Electric
Cooling: CentralAir
Electric On Property: No
Cooling: Yes
Utilities Available: CableAvailable, ElectricityAvailable, PhoneAvailable, SewerAvailable, UndergroundUtilities, WaterAvailable
Heating: Yes
Water Source: Public
Waterfront / Water
Waterfront: No
Schools
Elem: Myrtle Beach Elementary School
Middle: Myrtle Beach Middle School
High: Myrtle Beach High School
Courtesy of Keller Williams Innovate South
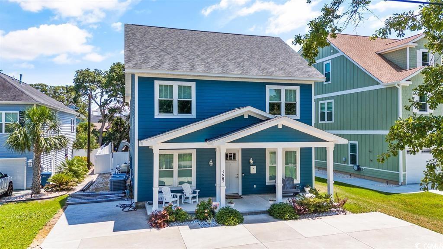
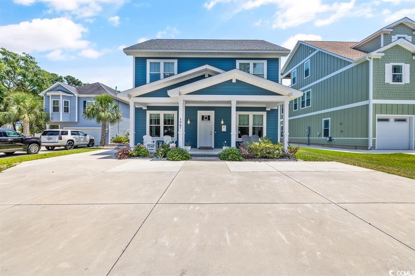
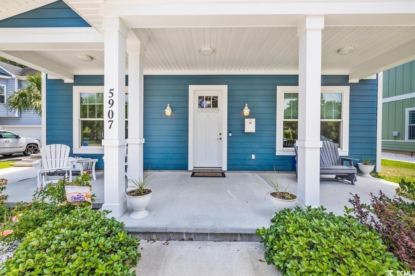
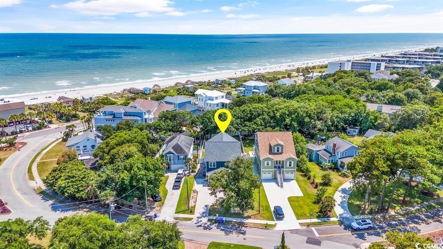
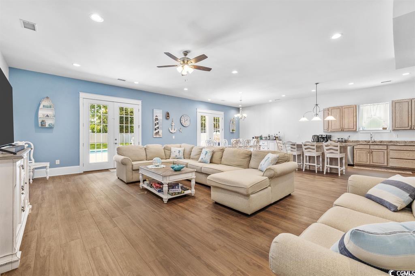
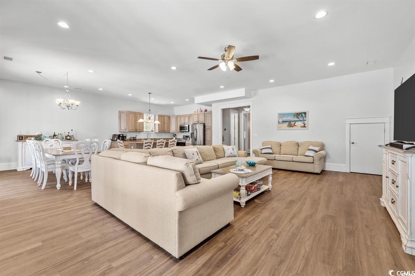
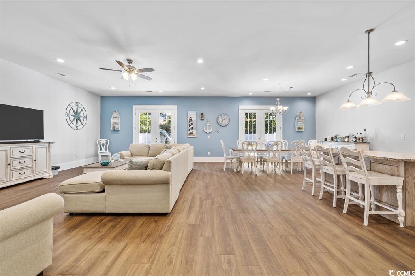
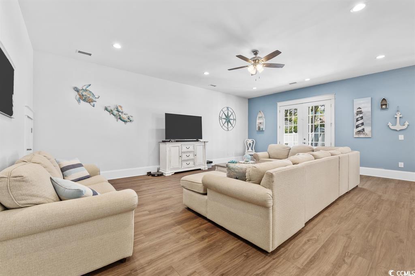
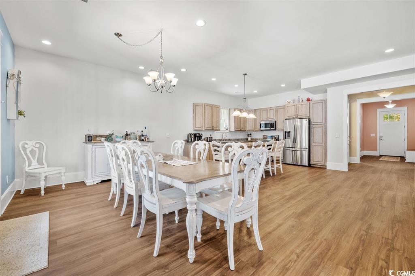
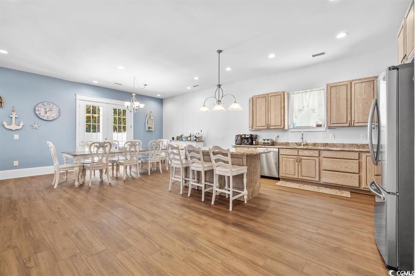
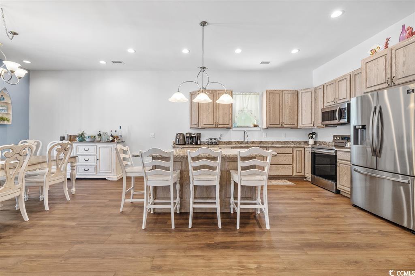
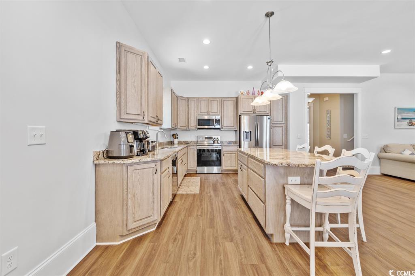

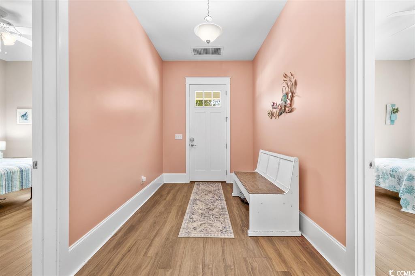
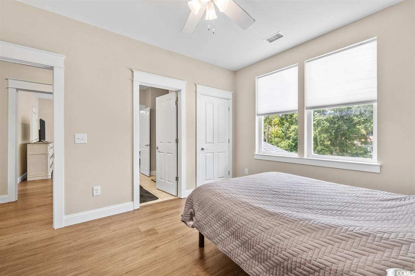

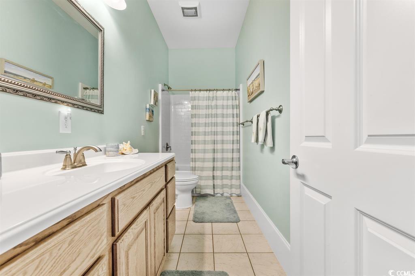
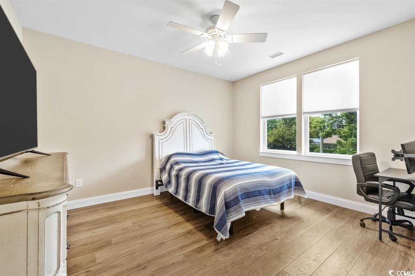
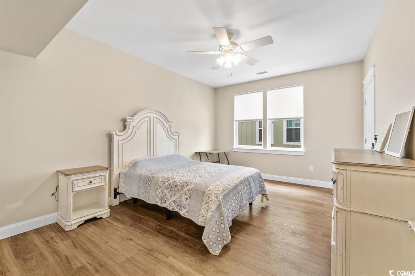
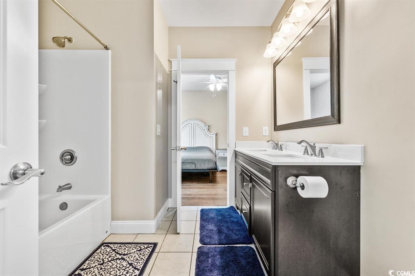
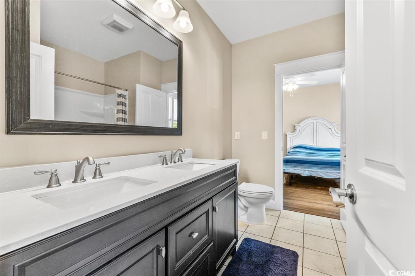
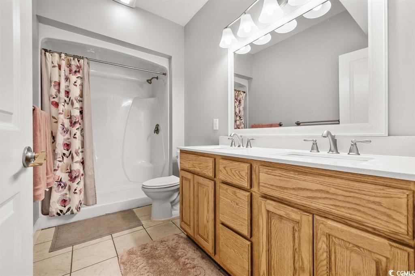
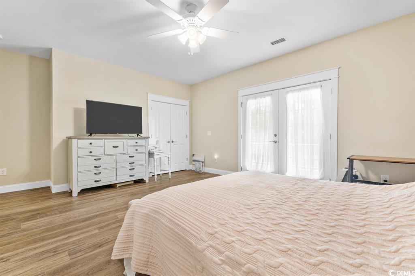
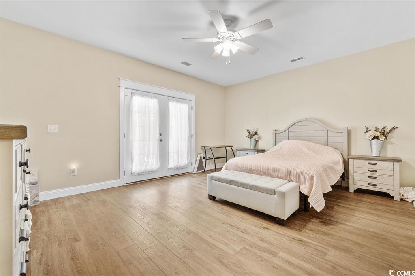


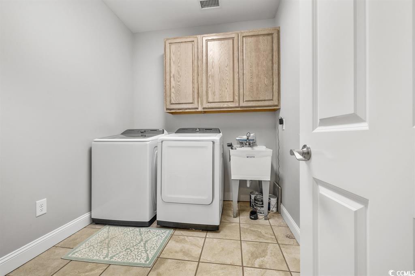
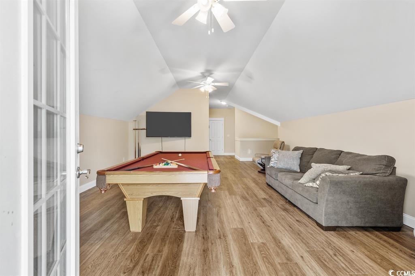

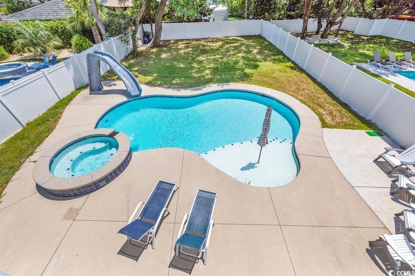

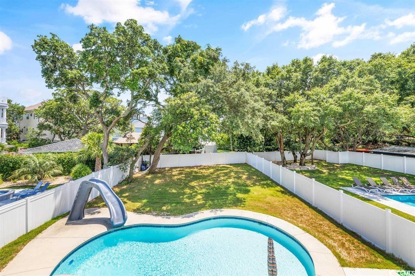
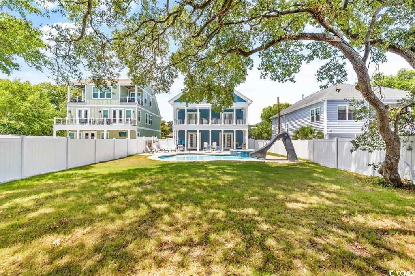
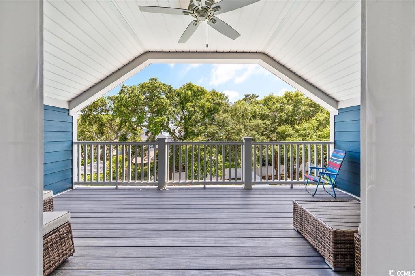
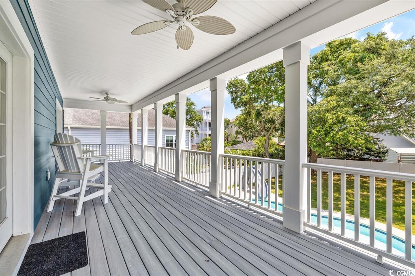
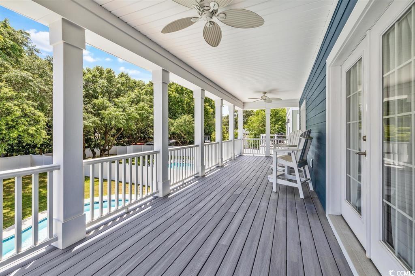


 Provided courtesy of © Copyright 2025 Coastal Carolinas Multiple Listing Service, Inc.®. Information Deemed Reliable but Not Guaranteed. © Copyright 2025 Coastal Carolinas Multiple Listing Service, Inc.® MLS. All rights reserved. Information is provided exclusively for consumers’ personal, non-commercial use, that it may not be used for any purpose other than to identify prospective properties consumers may be interested in purchasing.
Images related to data from the MLS is the sole property of the MLS and not the responsibility of the owner of this website. MLS IDX data last updated on 07-21-2025 9:15 PM EST.
Any images related to data from the MLS is the sole property of the MLS and not the responsibility of the owner of this website.
Provided courtesy of © Copyright 2025 Coastal Carolinas Multiple Listing Service, Inc.®. Information Deemed Reliable but Not Guaranteed. © Copyright 2025 Coastal Carolinas Multiple Listing Service, Inc.® MLS. All rights reserved. Information is provided exclusively for consumers’ personal, non-commercial use, that it may not be used for any purpose other than to identify prospective properties consumers may be interested in purchasing.
Images related to data from the MLS is the sole property of the MLS and not the responsibility of the owner of this website. MLS IDX data last updated on 07-21-2025 9:15 PM EST.
Any images related to data from the MLS is the sole property of the MLS and not the responsibility of the owner of this website.