5206 Mount Pleasant Dr., Myrtle Beach, SC
Myrtle Beach, SC 29579
- 5Beds
- 3Full Baths
- 1Half Baths
- 3,913SqFt
- 2020Year Built
- 0.18Acres
- MLS# 2218032
- Residential
- Detached
- Sold
- Approx Time on Market5 months, 2 days
- AreaMyrtle Beach Area--Carolina Forest
- CountyHorry
- SubdivisionWaterway Palms Plantation
Overview
Spectacular home in the gated intercostal waterway community of Waterway Palms Planation with amazing curb appeal! The bright and airy open floor plan is very welcoming from the moment you step inside. You have an open floor plan on the main level with natural light from all angles, with large stackable slider doors that open all the way back, to the screened in porch. High Ceilings and trim molding show the quality of products used in this home. One owner and all the upgrades over and beyond. The Owner's Suite, study, laundry, and spacious living area are on the main level. Beautiful Hard wood large plank flooring throughout the main floor. The kitchen has a large island with sink and counter height seating. It is a chef's dream with oversized custom cabinets and stainless-steel appliances, quartz countertops and a large pantry. Also, A bar frig and area for entertaining. The first floor master suite has a shiplap feature wall, wood flooring, a spacious ensuite bath, and walk-in closet with a custom organization system built-in. Upstairs you have three more bedrooms and a bonus room that could function as a fifth bedroom. An AMAZING STATE OF THE ART MEDIA ROOM! Has the reclining chairs, surround sound and top of the line Projector. Small upstairs office where your every need can be met! This Home is fully equip with a Security System with Cameras surrounding the exterior as well as all the windows and doors all on the Alarm System. Outside youll find your screened-in porch and a patio and summer kitchen great for grilling out. Perfect for your morning coffee or to BBQ overlooking the lake and wildlife. The backyard is fenced making great for kids and pets, or to add a pool! Great upgrade is the Tesla Charger in the garage. Located in the affluent and highly sought after ICW subdivision of Waterway Palms Plantation, this gated community comes with an incredible club house, pool area, tennis courts, boat ramp, a day dock, and much more! This pristine 5 bedroom 3.5 bathroom home is gorgeous and in fantastic condition, it is only 2 years old and needs to be seen to fully appreciate its beauty. Dont miss your chance to get this fabulous home in an impressive location at an amazing price! Schedule your showing today!
Sale Info
Listing Date: 08-09-2022
Sold Date: 01-12-2023
Aprox Days on Market:
5 month(s), 2 day(s)
Listing Sold:
1 Year(s), 3 month(s), 22 day(s) ago
Asking Price: $847,000
Selling Price: $780,000
Price Difference:
Reduced By $12,000
Agriculture / Farm
Grazing Permits Blm: ,No,
Horse: No
Grazing Permits Forest Service: ,No,
Grazing Permits Private: ,No,
Irrigation Water Rights: ,No,
Farm Credit Service Incl: ,No,
Crops Included: ,No,
Association Fees / Info
Hoa Frequency: Monthly
Hoa Fees: 114
Hoa: 1
Hoa Includes: CommonAreas, LegalAccounting, Pools, RecreationFacilities, Security
Community Features: BoatFacilities, Clubhouse, Dock, GolfCartsOK, Gated, RecreationArea, TennisCourts, LongTermRentalAllowed, Pool
Assoc Amenities: BoatDock, BoatRamp, Clubhouse, Gated, OwnerAllowedGolfCart, OwnerAllowedMotorcycle, PetRestrictions, Security, TennisCourts
Bathroom Info
Total Baths: 4.00
Halfbaths: 1
Fullbaths: 3
Bedroom Info
Beds: 5
Building Info
New Construction: No
Levels: Two
Year Built: 2020
Mobile Home Remains: ,No,
Zoning: RES
Style: Contemporary
Construction Materials: HardiPlankType, WoodFrame
Buyer Compensation
Exterior Features
Spa: No
Patio and Porch Features: FrontPorch, Patio, Porch, Screened
Pool Features: Community, OutdoorPool
Foundation: Slab
Exterior Features: Fence, SprinklerIrrigation, Patio
Financial
Lease Renewal Option: ,No,
Garage / Parking
Parking Capacity: 6
Garage: Yes
Carport: No
Parking Type: Attached, Garage, TwoCarGarage, GarageDoorOpener
Open Parking: No
Attached Garage: Yes
Garage Spaces: 2
Green / Env Info
Green Energy Efficient: Doors, Windows
Interior Features
Floor Cover: Carpet, Tile, Wood
Door Features: InsulatedDoors
Fireplace: Yes
Laundry Features: WasherHookup
Furnished: Unfurnished
Interior Features: AirFiltration, Fireplace, SplitBedrooms, WindowTreatments, BreakfastBar, BedroomonMainLevel, EntranceFoyer, KitchenIsland, StainlessSteelAppliances, SolidSurfaceCounters
Appliances: DoubleOven, Dishwasher, Disposal, Microwave, Range, Refrigerator, RangeHood, Dryer, Washer
Lot Info
Lease Considered: ,No,
Lease Assignable: ,No,
Acres: 0.18
Land Lease: No
Lot Description: LakeFront, OutsideCityLimits, Pond, Rectangular
Misc
Pool Private: No
Pets Allowed: OwnerOnly, Yes
Offer Compensation
Other School Info
Property Info
County: Horry
View: No
Senior Community: No
Stipulation of Sale: None
Property Sub Type Additional: Detached
Property Attached: No
Security Features: SecuritySystem, GatedCommunity, SmokeDetectors, SecurityService
Disclosures: CovenantsRestrictionsDisclosure,SellerDisclosure
Rent Control: No
Construction: Resale
Room Info
Basement: ,No,
Sold Info
Sold Date: 2023-01-12T00:00:00
Sqft Info
Building Sqft: 4397
Living Area Source: Estimated
Sqft: 3913
Tax Info
Unit Info
Utilities / Hvac
Heating: Central, Electric, Propane
Cooling: CentralAir
Electric On Property: No
Cooling: Yes
Utilities Available: CableAvailable, ElectricityAvailable, PhoneAvailable, SewerAvailable, UndergroundUtilities, WaterAvailable
Heating: Yes
Water Source: Public
Waterfront / Water
Waterfront: Yes
Waterfront Features: Pond
Directions
From Myrtle Beach: take Hwy 501 to the Hwy 31 exit, merg onto Hwy 31 North toward North Myrtle Beach, take the Grissom/International Dr. exit, stay left at the fork, turn left onto Grisson Pkwy, continue onto International Dr., turn left onto River Oaks Dr., turn left onto Belvedere Dr., turn right at the first cross street onto E. Isle of Palms Dr., turn left onto Mount Pleasant Dr., property will be on the left.Courtesy of Century 21 Boling & Associates - Cell: 843-997-8891
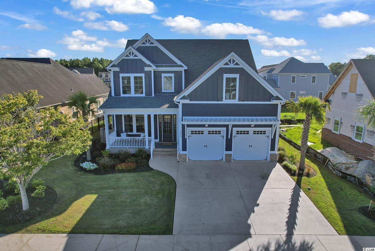
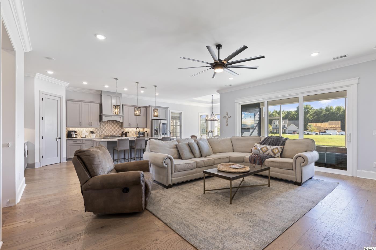
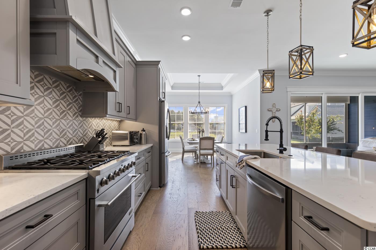

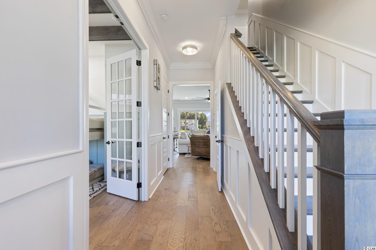

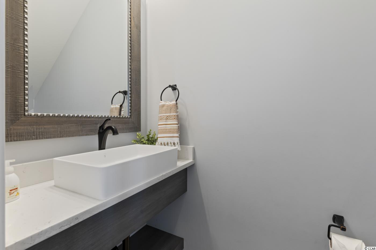
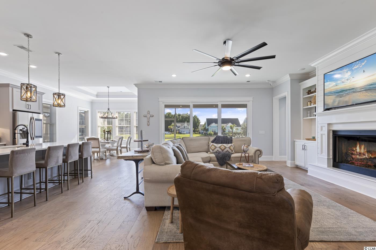
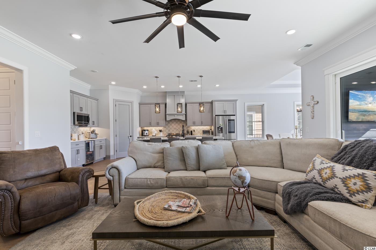
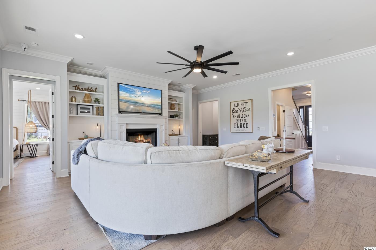
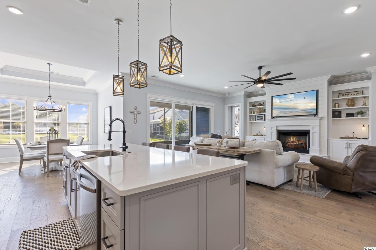
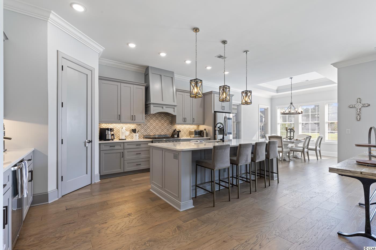
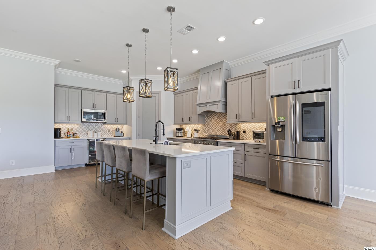
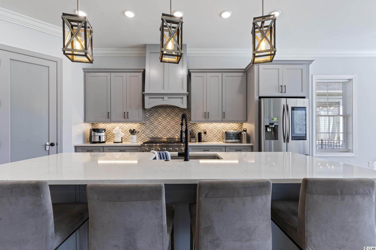
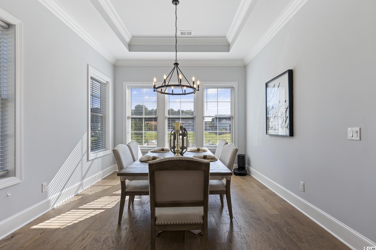
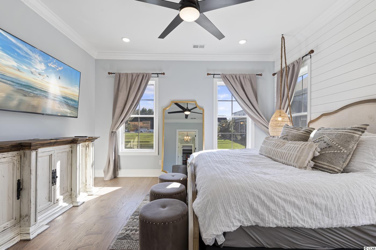
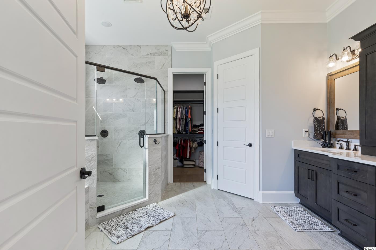
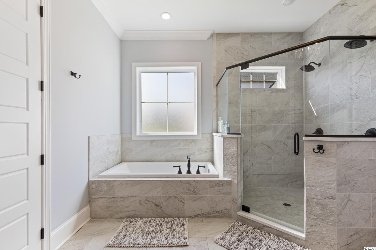
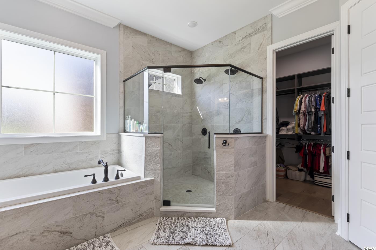
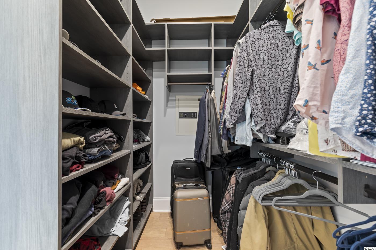
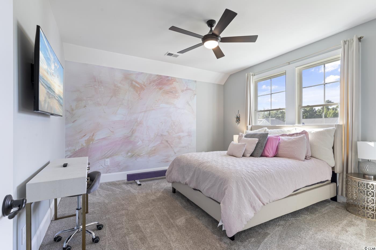
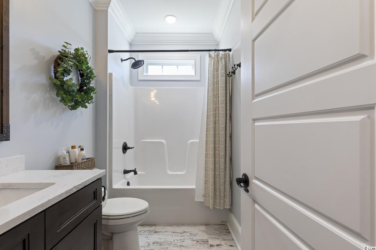
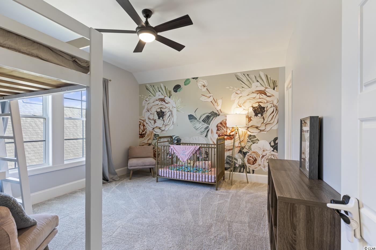
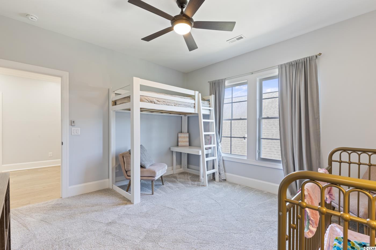
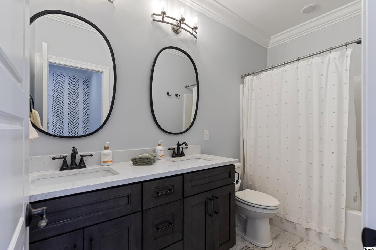
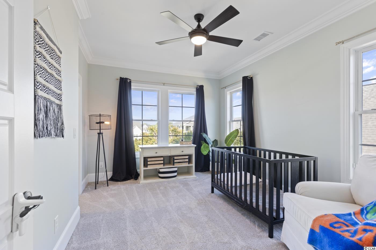
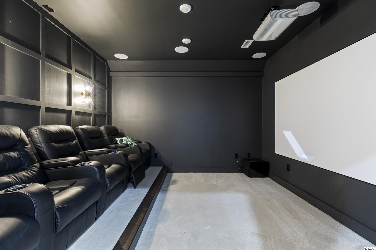
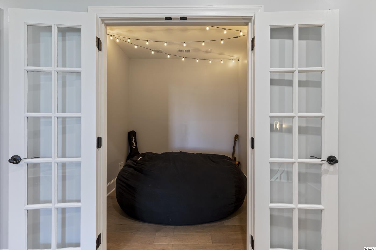
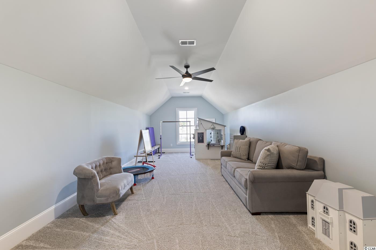
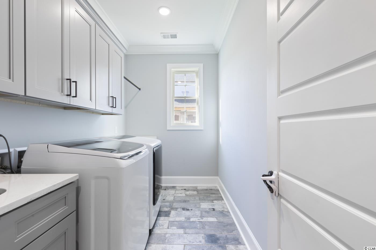
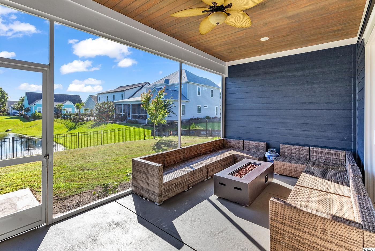
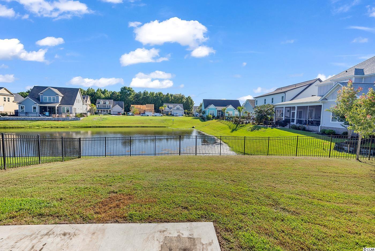
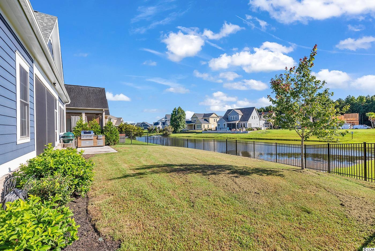
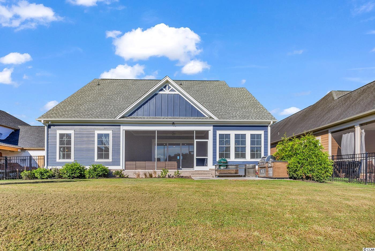
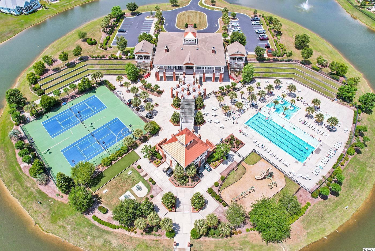
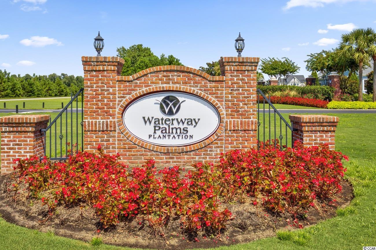
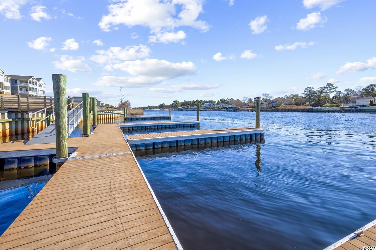
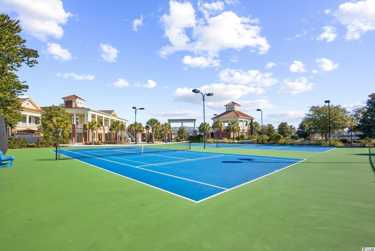
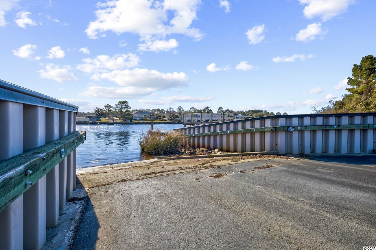
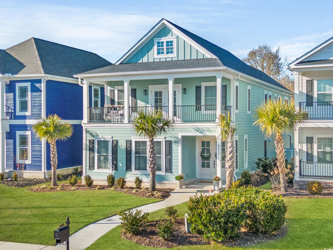
 MLS# 2401117
MLS# 2401117 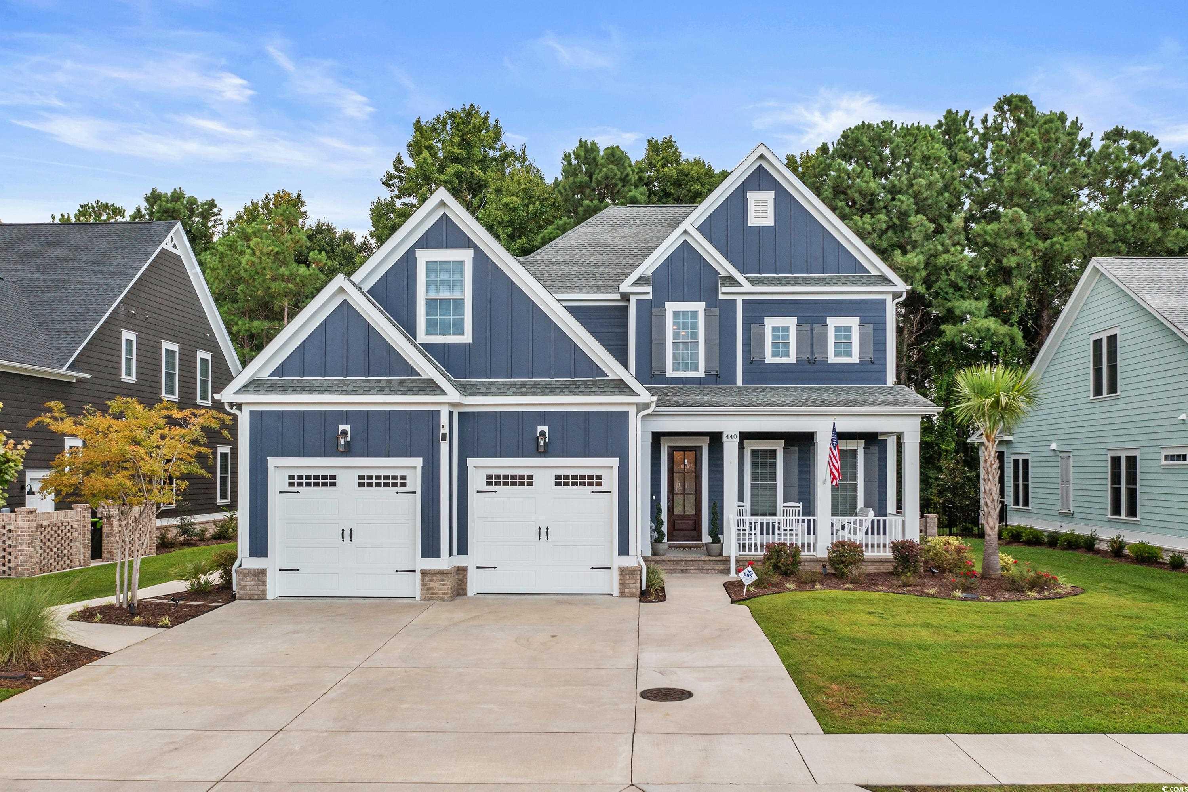
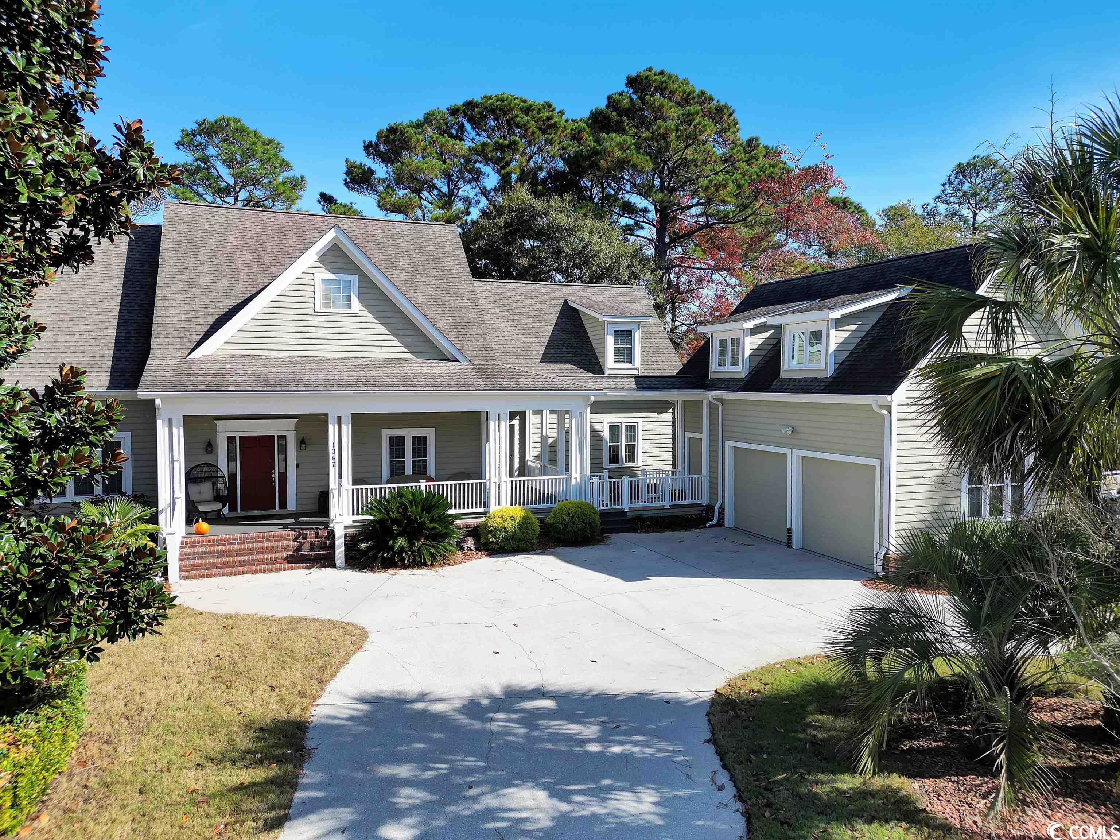
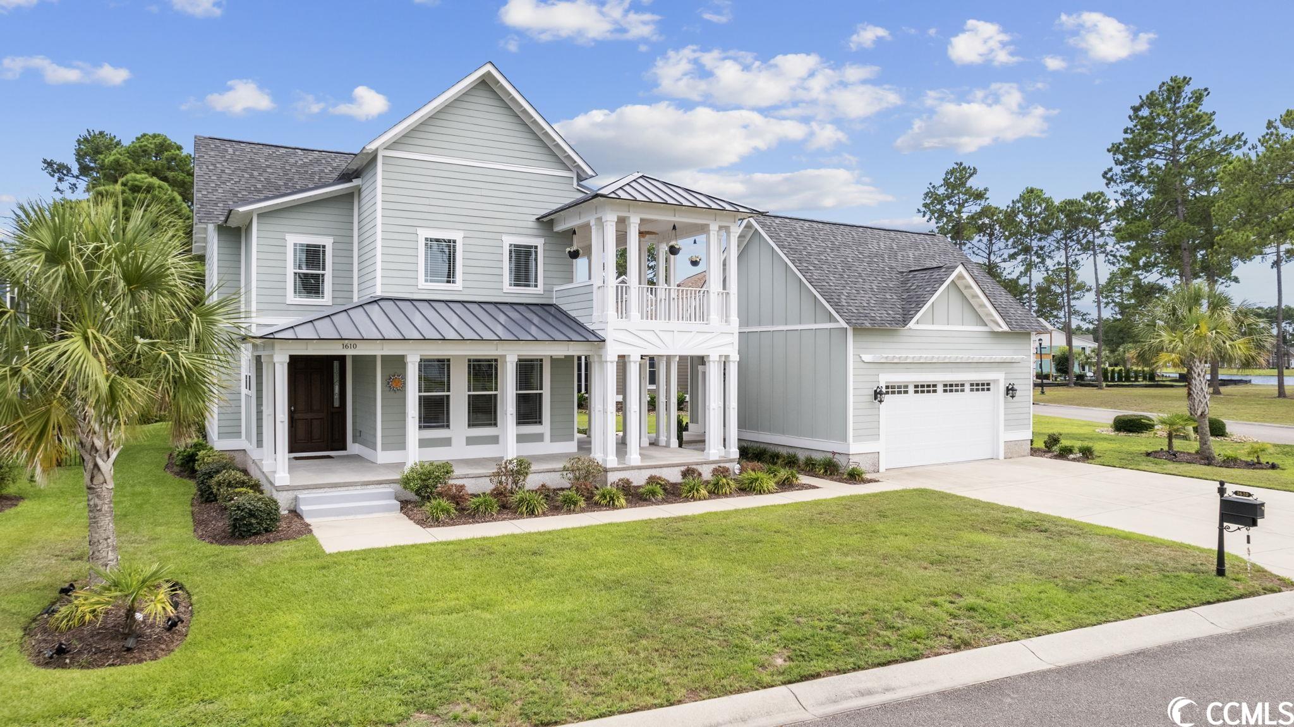
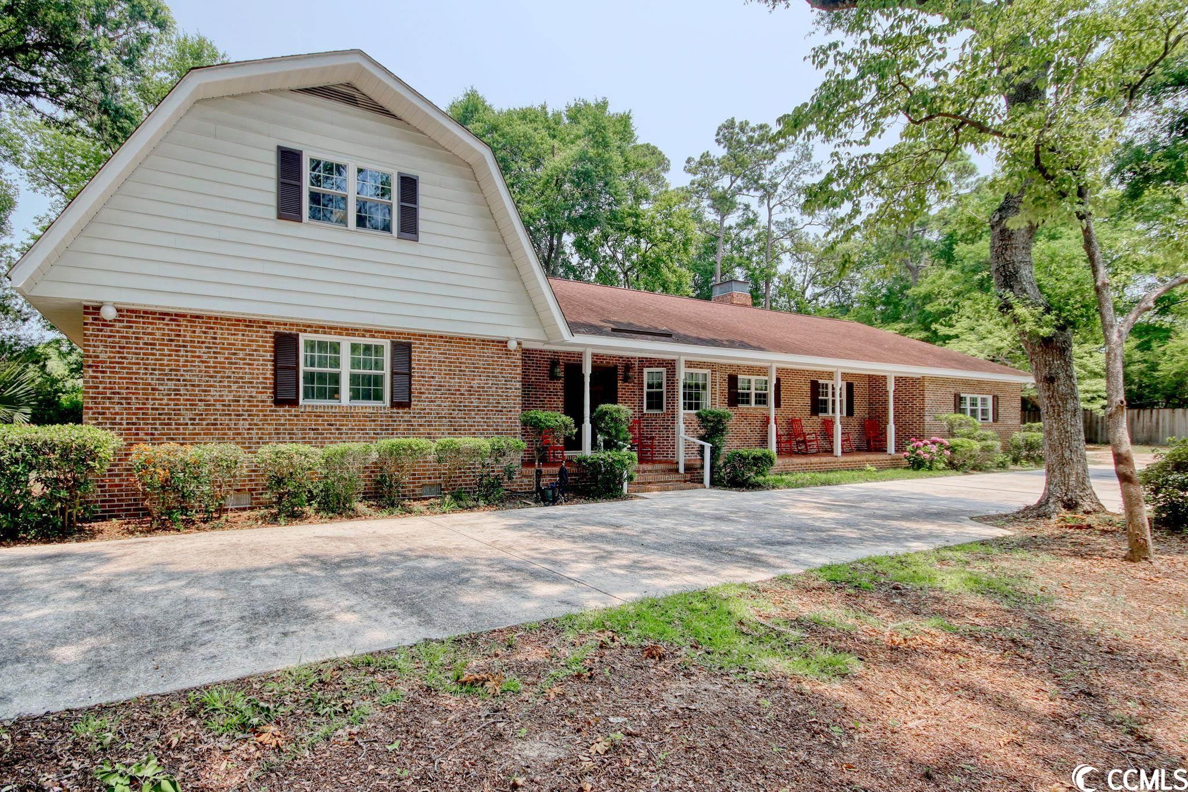
 Provided courtesy of © Copyright 2024 Coastal Carolinas Multiple Listing Service, Inc.®. Information Deemed Reliable but Not Guaranteed. © Copyright 2024 Coastal Carolinas Multiple Listing Service, Inc.® MLS. All rights reserved. Information is provided exclusively for consumers’ personal, non-commercial use,
that it may not be used for any purpose other than to identify prospective properties consumers may be interested in purchasing.
Images related to data from the MLS is the sole property of the MLS and not the responsibility of the owner of this website.
Provided courtesy of © Copyright 2024 Coastal Carolinas Multiple Listing Service, Inc.®. Information Deemed Reliable but Not Guaranteed. © Copyright 2024 Coastal Carolinas Multiple Listing Service, Inc.® MLS. All rights reserved. Information is provided exclusively for consumers’ personal, non-commercial use,
that it may not be used for any purpose other than to identify prospective properties consumers may be interested in purchasing.
Images related to data from the MLS is the sole property of the MLS and not the responsibility of the owner of this website.