4894 Luster Leaf Circle UNIT #403, Myrtle Beach, SC
Myrtle Beach, SC 29577
- 2Beds
- 2Full Baths
- N/AHalf Baths
- 1,070SqFt
- 2005Year Built
- 403Unit #
- MLS# 2514704
- Residential
- Condominium
- Active
- Approx Time on Market1 month, 10 days
- AreaMyrtle Beach Area--48th Ave N To 79th Ave N
- CountyHorry
- Subdivision Magnolia Pointe
Overview
This top-floor condo offering stunning views of the golf course and one of the community poolsall within an elevator building--will welcome you the moment you walk in the door! Magnolia Pointe residents can enjoy any of the numerous outdoor pools, grilling areas, and two clubhouses. All this, with easy access to the beach, shopping, dining, and entertainment. You'll love the open-concept layout of this 2BD/2BA gem, beautifully enhanced with high-end upgrades. The spacious great room boasts a vaulted ceiling, chair rail, and a large sliding glass door, perfectly framing the gorgeous views. Relax on the screened porch overlooking the 13th hole and 14th tee box with custom wood-look tile flooring, ceiling fan with light, and storage closet. The kitchen features granite countertops, a tile backsplash, tile flooring, cabinets with crown molding, a breakfast bar, and a full suite of appliances including a newer Bosch dishwasher. The primary suite is a relaxing retreat with a vaulted ceiling, ceiling fan, walk-in closet plus an additional closet, and tranquil golf course views. The ensuite bath offers double sinks with a granite countertop, a custom tile walk-in tile shower, comfort-height toilet, and updated mirrors and lighting. The guest bedroom, also with a vaulted ceiling, is conveniently located near the second bathroom, which includes a vanity with newer countertop plus updated mirror and lighting, walk-in shower, and comfort-height toilet. HVAC replaced Aug 2022. Additional highlights include a full-size washer (replaced Oct 2024) and dryer, new water heater in 2019, upgraded tile flooring in the wet areas, ducts cleaned June 2021, and custom light fixtures that add a designer touch. Dreams can come true!
Agriculture / Farm
Grazing Permits Blm: ,No,
Horse: No
Grazing Permits Forest Service: ,No,
Grazing Permits Private: ,No,
Irrigation Water Rights: ,No,
Farm Credit Service Incl: ,No,
Crops Included: ,No,
Association Fees / Info
Hoa Frequency: Monthly
Hoa Fees: 334
Hoa: Yes
Hoa Includes: CommonAreas, Internet, LegalAccounting, MaintenanceGrounds, PestControl, Pools, Sewer, Security, Trash, Water
Community Features: Clubhouse, CableTv, InternetAccess, RecreationArea, LongTermRentalAllowed, ShortTermRentalAllowed
Assoc Amenities: Clubhouse, PetRestrictions, Security, Trash, CableTv, Elevators, MaintenanceGrounds
Bathroom Info
Total Baths: 2.00
Fullbaths: 2
Room Dimensions
Bedroom1: 11'5x11'6
DiningRoom: 10'6x8'3
GreatRoom: 19'x15'4
Kitchen: 10'8x10'2
PrimaryBedroom: 14'4x11'6
Room Level
Bedroom1: Main
PrimaryBedroom: Main
Room Features
DiningRoom: LivingDiningRoom
FamilyRoom: CeilingFans, VaultedCeilings
Kitchen: BreakfastBar, KitchenIsland, SolidSurfaceCounters
Other: EntranceFoyer
Bedroom Info
Beds: 2
Building Info
New Construction: No
Levels: One
Year Built: 2005
Mobile Home Remains: ,No,
Zoning: MF
Style: MidRise
Construction Materials: HardiplankType
Entry Level: 4
Building Name: Magnolia Pointe
Buyer Compensation
Exterior Features
Spa: No
Patio and Porch Features: Balcony
Foundation: Slab
Exterior Features: Balcony, Elevator
Financial
Lease Renewal Option: ,No,
Garage / Parking
Garage: No
Carport: No
Parking Type: OneAndOneHalfSpaces
Open Parking: No
Attached Garage: No
Green / Env Info
Green Energy Efficient: Doors, Windows
Interior Features
Floor Cover: Carpet, Tile
Door Features: InsulatedDoors
Fireplace: No
Laundry Features: WasherHookup
Furnished: Unfurnished
Interior Features: WindowTreatments, BreakfastBar, EntranceFoyer, HighSpeedInternet, KitchenIsland, SolidSurfaceCounters
Appliances: Dishwasher, Disposal, Microwave, Range, Refrigerator, Dryer, Washer
Lot Info
Lease Considered: ,No,
Lease Assignable: ,No,
Acres: 0.00
Land Lease: No
Lot Description: OutsideCityLimits, OnGolfCourse
Misc
Pool Private: No
Pets Allowed: OwnerOnly, Yes
Offer Compensation
Other School Info
Property Info
County: Horry
View: Yes
Senior Community: No
Stipulation of Sale: None
Habitable Residence: ,No,
View: GolfCourse
Property Sub Type Additional: Condominium
Property Attached: No
Security Features: FireSprinklerSystem, SmokeDetectors, SecurityService
Disclosures: CovenantsRestrictionsDisclosure,SellerDisclosure
Rent Control: No
Construction: Resale
Room Info
Basement: ,No,
Sold Info
Sqft Info
Building Sqft: 1200
Living Area Source: PublicRecords
Sqft: 1070
Tax Info
Unit Info
Unit: 403
Utilities / Hvac
Heating: Central, Electric
Cooling: CentralAir
Electric On Property: No
Cooling: Yes
Utilities Available: CableAvailable, ElectricityAvailable, PhoneAvailable, SewerAvailable, UndergroundUtilities, WaterAvailable, HighSpeedInternetAvailable, TrashCollection
Heating: Yes
Water Source: Public
Waterfront / Water
Waterfront: No
Schools
Elem: Myrtle Beach Elementary School
Middle: Myrtle Beach Middle School
High: Myrtle Beach High School
Directions
Highway 17 to 48th Avenue North in Myrtle Beach away from the ocean. Turn right onto Wild Iris Dr. Turn left onto Luster Leaf Circle. Stay to the left and then immediately turn right to 2nd building on the left (green siding). Take elevator to 4th floor.Courtesy of Re/max Southern Shores - Cell: 843-446-3539


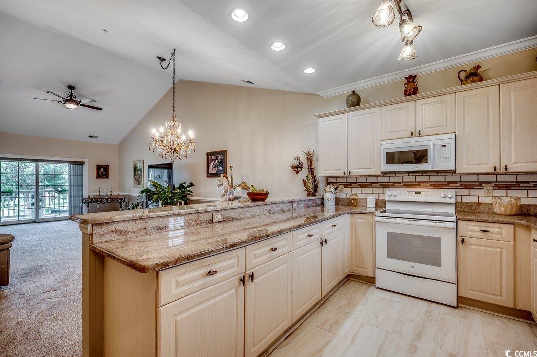

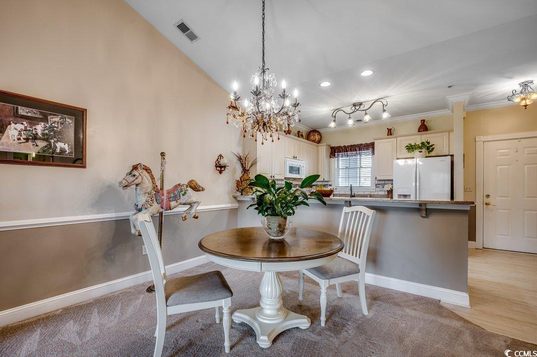
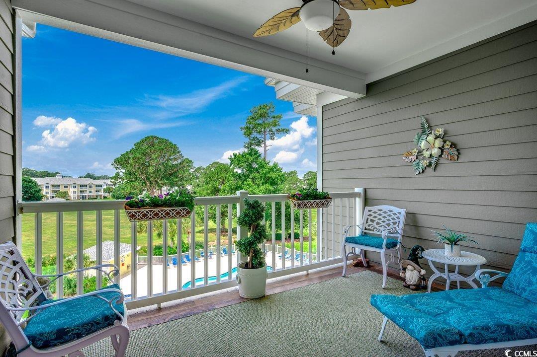



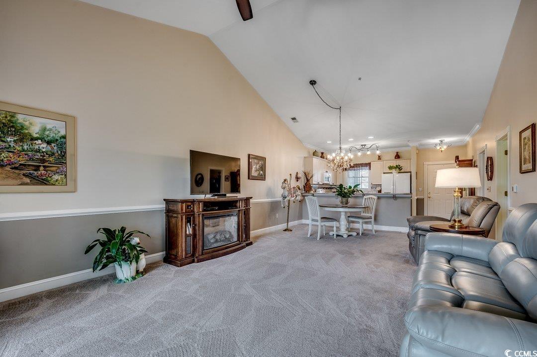
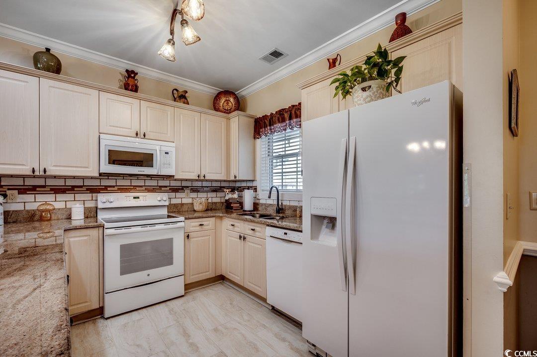
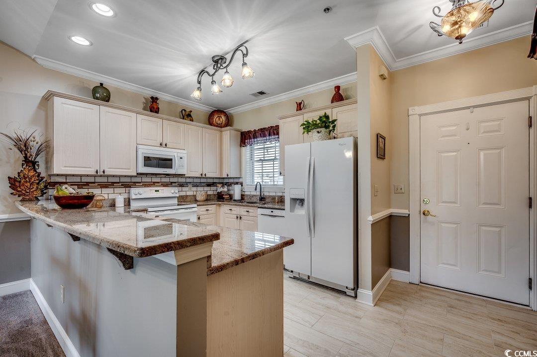
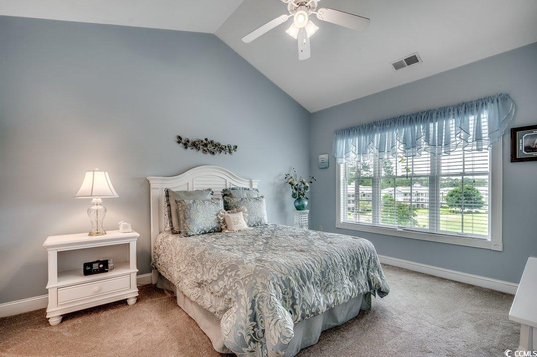
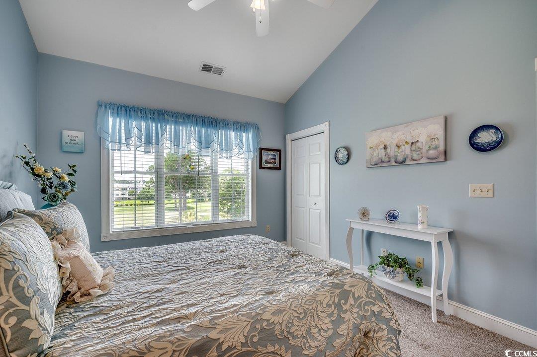
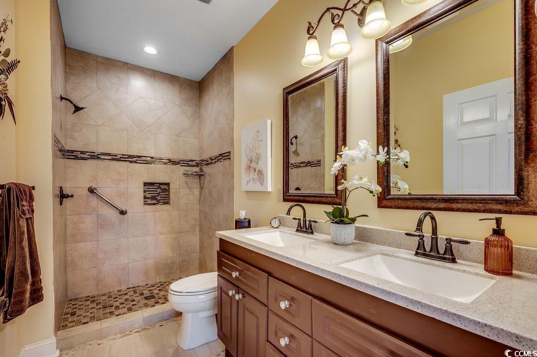
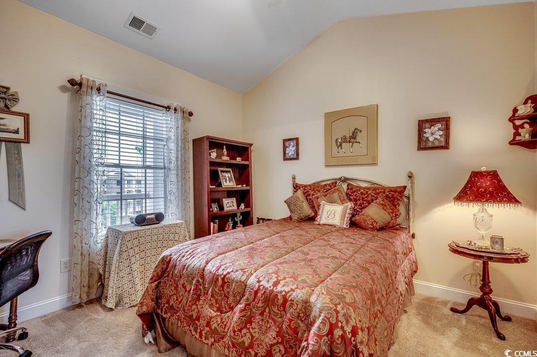


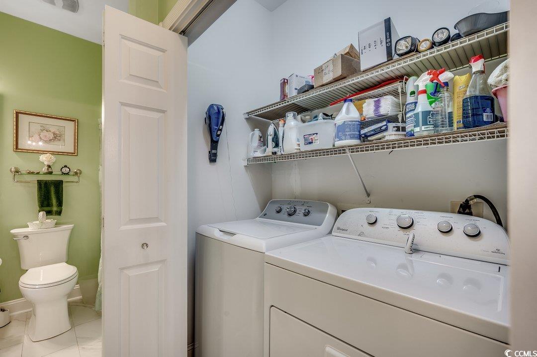

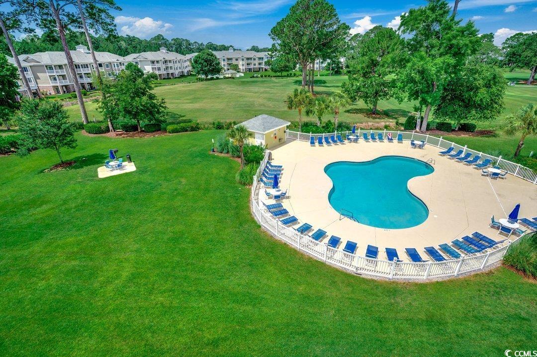
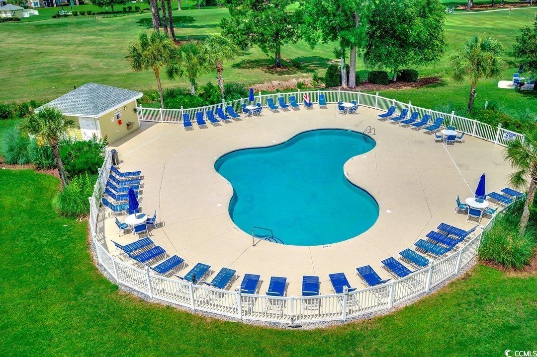
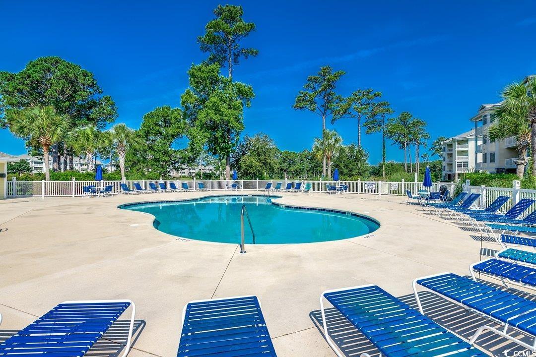
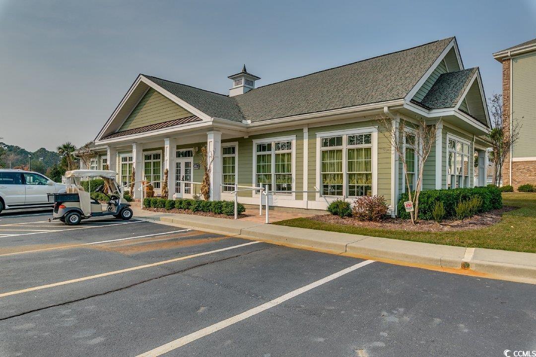
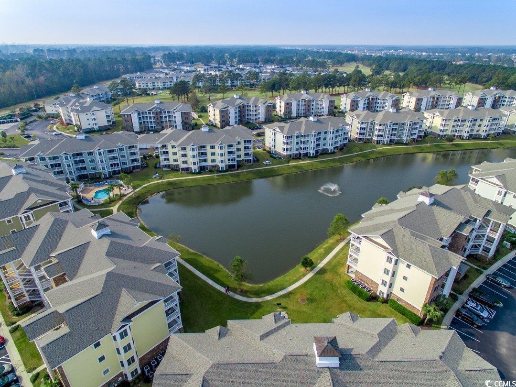
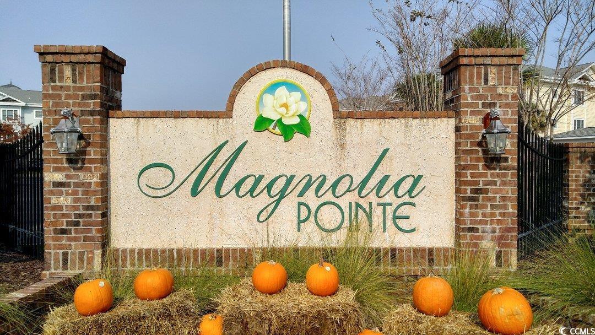
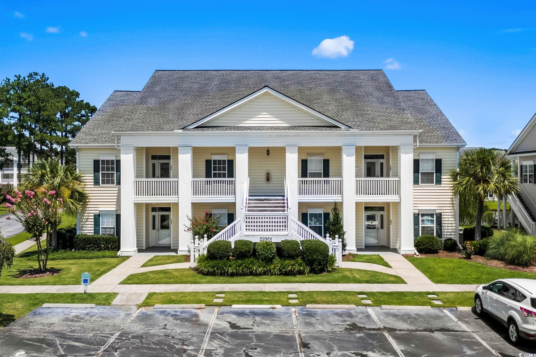
 MLS# 2517725
MLS# 2517725 
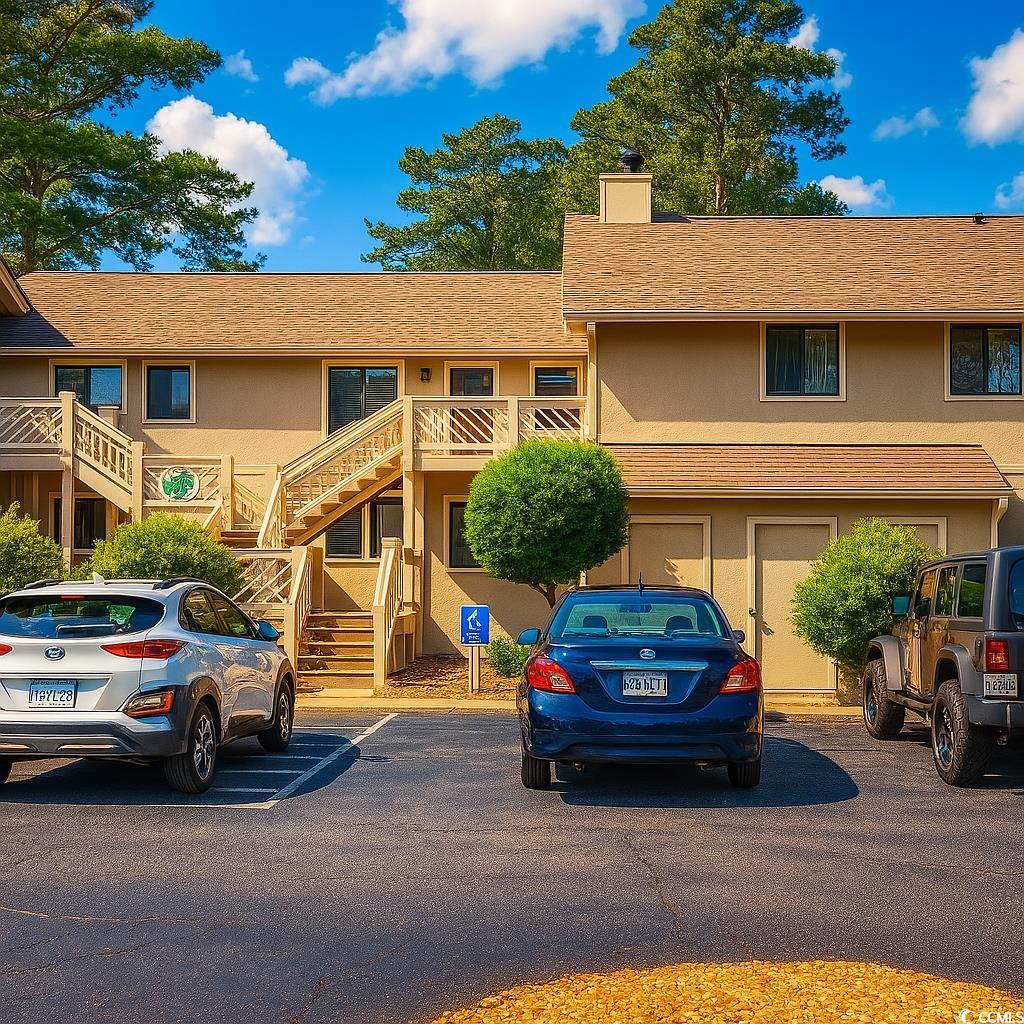
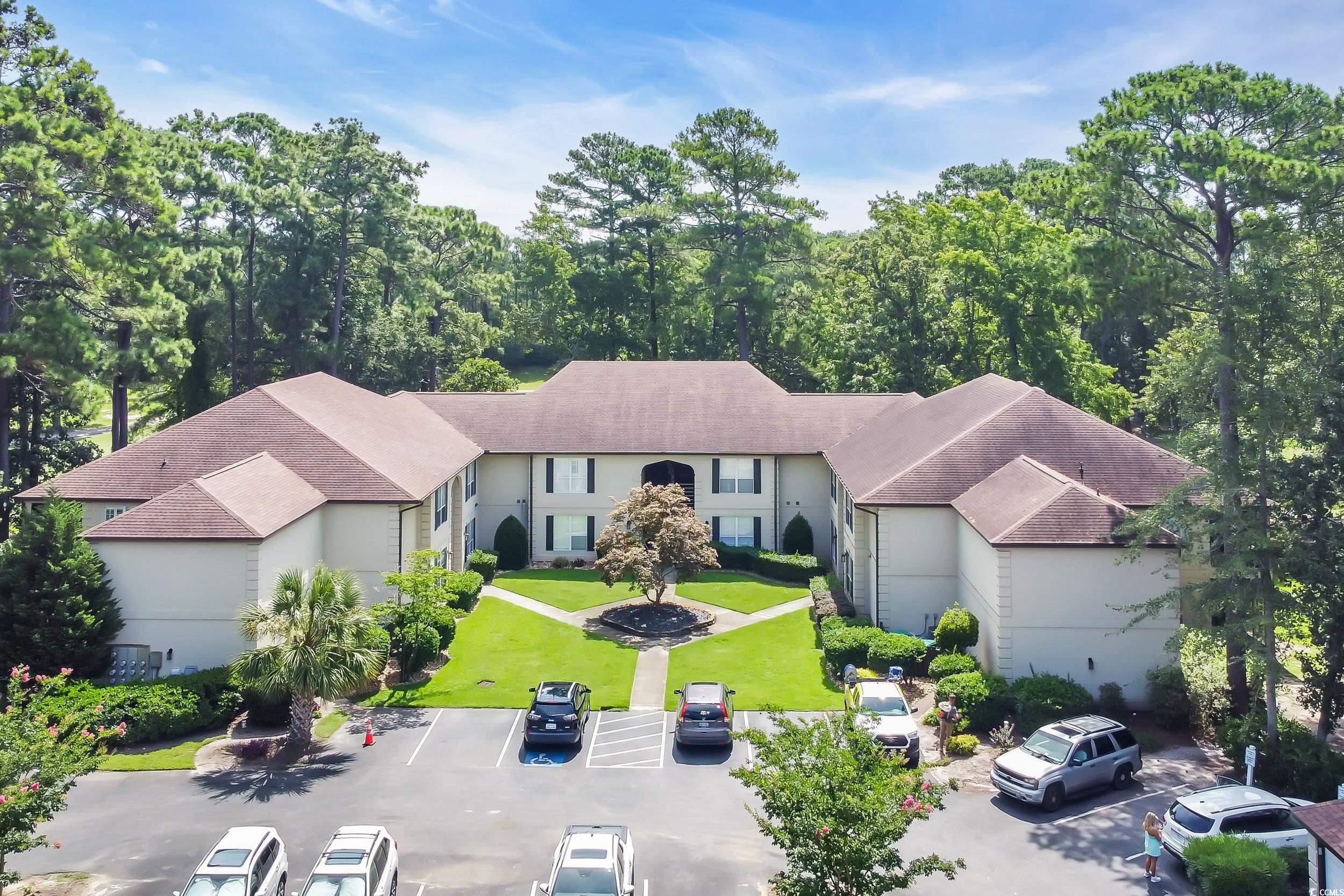
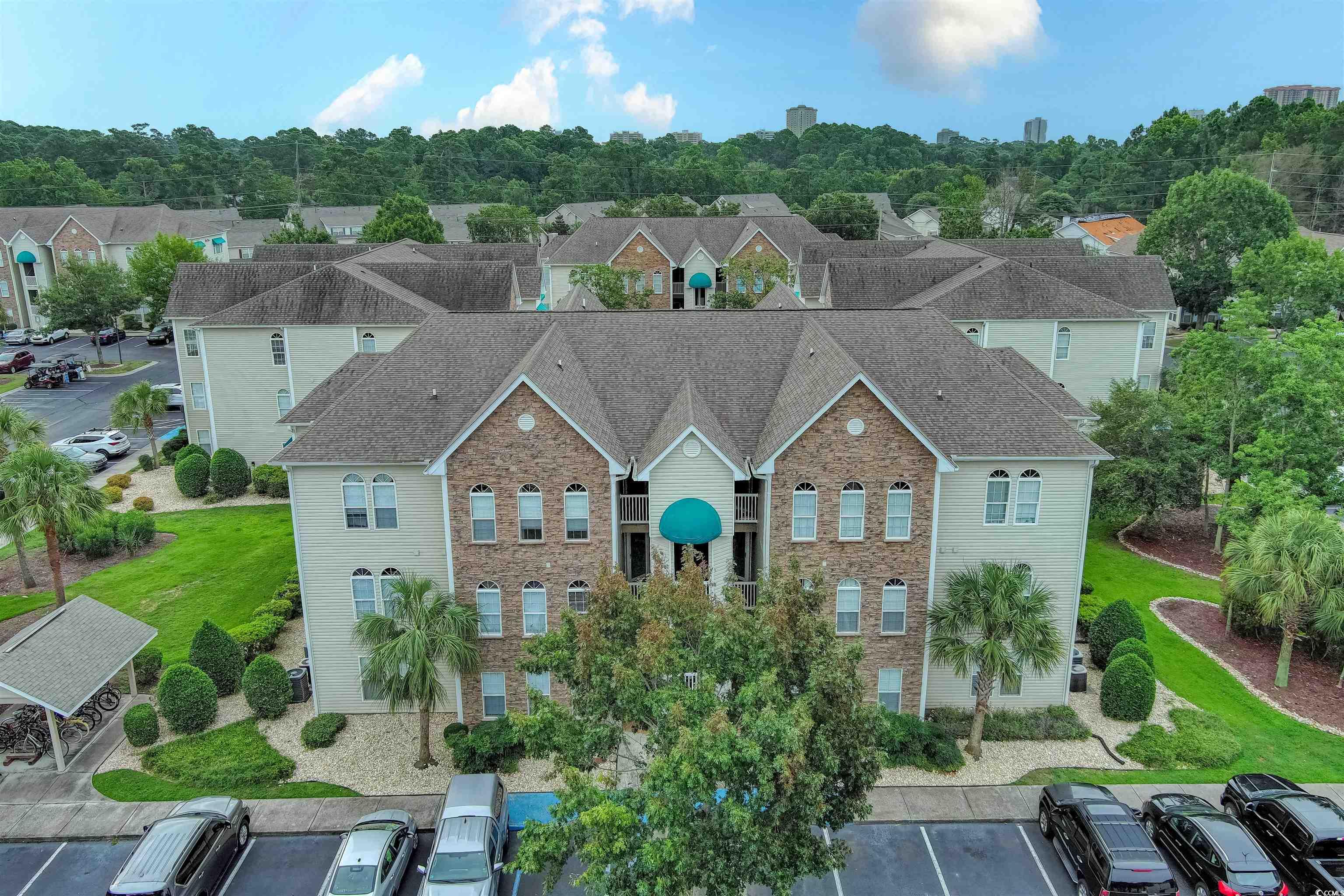
 Provided courtesy of © Copyright 2025 Coastal Carolinas Multiple Listing Service, Inc.®. Information Deemed Reliable but Not Guaranteed. © Copyright 2025 Coastal Carolinas Multiple Listing Service, Inc.® MLS. All rights reserved. Information is provided exclusively for consumers’ personal, non-commercial use, that it may not be used for any purpose other than to identify prospective properties consumers may be interested in purchasing.
Images related to data from the MLS is the sole property of the MLS and not the responsibility of the owner of this website. MLS IDX data last updated on 07-21-2025 6:38 AM EST.
Any images related to data from the MLS is the sole property of the MLS and not the responsibility of the owner of this website.
Provided courtesy of © Copyright 2025 Coastal Carolinas Multiple Listing Service, Inc.®. Information Deemed Reliable but Not Guaranteed. © Copyright 2025 Coastal Carolinas Multiple Listing Service, Inc.® MLS. All rights reserved. Information is provided exclusively for consumers’ personal, non-commercial use, that it may not be used for any purpose other than to identify prospective properties consumers may be interested in purchasing.
Images related to data from the MLS is the sole property of the MLS and not the responsibility of the owner of this website. MLS IDX data last updated on 07-21-2025 6:38 AM EST.
Any images related to data from the MLS is the sole property of the MLS and not the responsibility of the owner of this website.