456 Cattle Drive Circle, Myrtle Beach, SC
Myrtle Beach, SC 29588
- 4Beds
- 3Full Baths
- N/AHalf Baths
- 3,126SqFt
- 2023Year Built
- 0.23Acres
- MLS# 2511449
- Residential
- Detached
- Active
- Approx Time on Market2 months, 13 days
- AreaMyrtle Beach Area--South of 544 & West of 17 Bypass M.i. Horry County
- CountyHorry
- Subdivision The Farm @ Timberlake
Overview
Welcome to the beautifully appointed 4 bedroom, 3 full bathroom home nestled in the sought-after community of The Farm at Timberlake. Thoughtfully designed with an open floor plan, this residence gives both everyday comfort and stylish functionality. The heart of the home features luxury vinyl plank flooring throughout the main living areas, a spacious great room, and a modern kitchen complete with a butlers pantry-perfect for effortless entertaining. The downstairs bedroom provides a flexible space for guests or a home office. Upstairs, a large loft creates the perfect secondary living area, playroom, or media space. The primary bedroom have additional room for your own private lounge area. Step outside to an extended patio, ideal for al fresco dining or quiet evenings under the stars. Additional features include an epoxied garage floor, an extra-long driveway for ample parking, and refined finishes throughout. Choose to relax in either of the 2 community pools, play pickleball at the indoor air-conditioned court, or fish off the community dock and enjoy the beauty of surrounding wildlife. Located just 10 minutes from Surfside beach and within the acclaimed St. James school district, this home blends coastal convenience with community charm. Discover timeless style and everyday easeschedule your private showing today.
Agriculture / Farm
Grazing Permits Blm: ,No,
Horse: No
Grazing Permits Forest Service: ,No,
Grazing Permits Private: ,No,
Irrigation Water Rights: ,No,
Farm Credit Service Incl: ,No,
Crops Included: ,No,
Association Fees / Info
Hoa Frequency: Monthly
Hoa Fees: 115
Hoa: Yes
Hoa Includes: AssociationManagement, CommonAreas, Pools, RecreationFacilities, Trash
Bathroom Info
Total Baths: 3.00
Fullbaths: 3
Bedroom Info
Beds: 4
Building Info
New Construction: No
Levels: Two
Year Built: 2023
Mobile Home Remains: ,No,
Zoning: Res
Style: Traditional
Construction Materials: VinylSiding
Buyer Compensation
Exterior Features
Spa: No
Foundation: Slab
Financial
Lease Renewal Option: ,No,
Garage / Parking
Parking Capacity: 4
Garage: Yes
Carport: No
Parking Type: Attached, Garage, TwoCarGarage
Open Parking: No
Attached Garage: Yes
Garage Spaces: 2
Green / Env Info
Interior Features
Fireplace: No
Furnished: Unfurnished
Lot Info
Lease Considered: ,No,
Lease Assignable: ,No,
Acres: 0.23
Land Lease: No
Misc
Pool Private: No
Offer Compensation
Other School Info
Property Info
County: Horry
View: No
Senior Community: No
Stipulation of Sale: None
Habitable Residence: ,No,
Property Sub Type Additional: Detached
Property Attached: No
Rent Control: No
Construction: Resale
Room Info
Basement: ,No,
Sold Info
Sqft Info
Building Sqft: 3905
Living Area Source: Owner
Sqft: 3126
Tax Info
Unit Info
Utilities / Hvac
Heating: Central
Cooling: CentralAir
Electric On Property: No
Cooling: Yes
Utilities Available: ElectricityAvailable, NaturalGasAvailable, PhoneAvailable, SewerAvailable, UndergroundUtilities, WaterAvailable
Heating: Yes
Water Source: Public
Waterfront / Water
Waterfront: No
Schools
Elem: Saint James Elementary School
Middle: Saint James Middle School
High: Saint James High School
Directions
Neighborhood can be accessed off 707 and Holmestown Rd. Take Timberlake to Oat Fields - left on Oat Fields. Take Oat Fields to Cattle Drive Circle - right on Cattle Drive Circle. Take another right at the stop sign (still Cattle Drive Circle). Take a left on Mustang Ranch.Courtesy of Chosen Realty Llc - Main Line: 330-249-3499
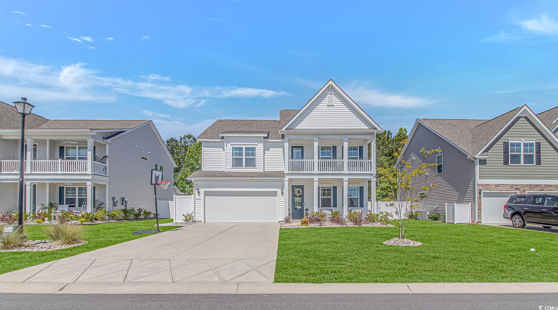
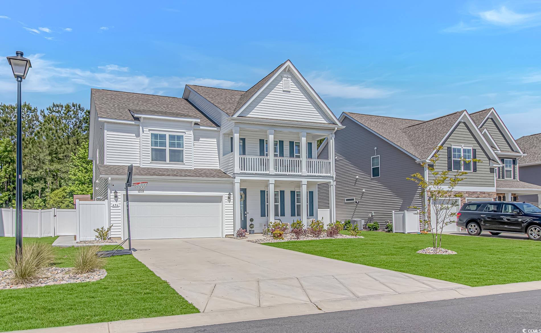
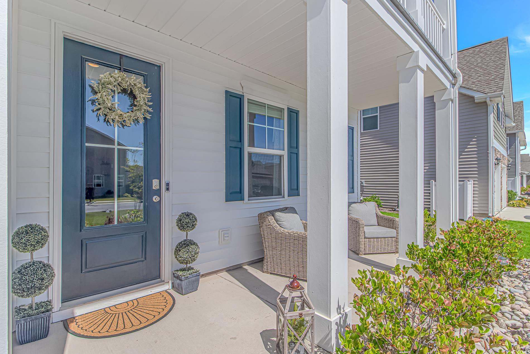
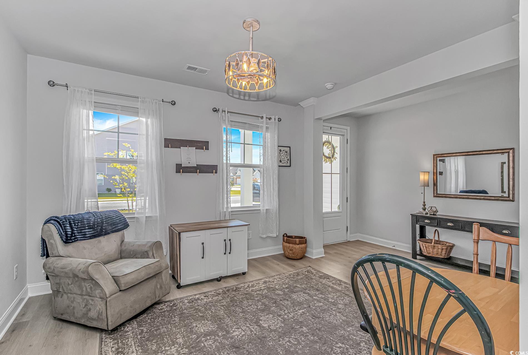






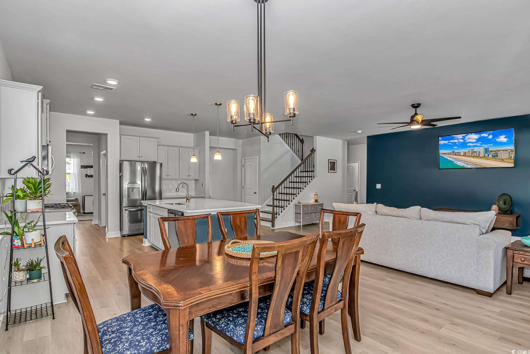

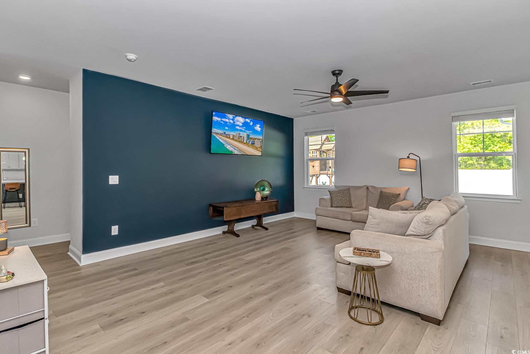
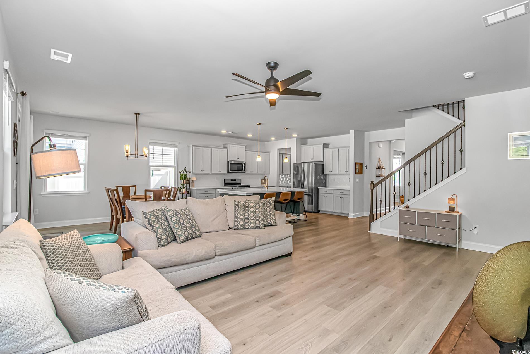

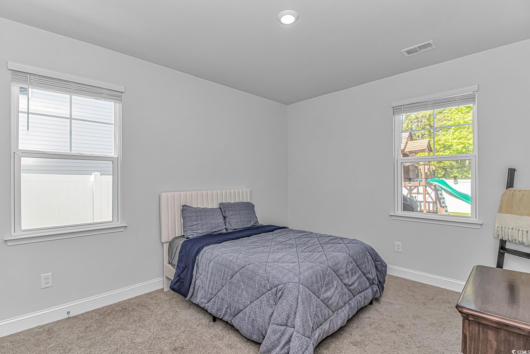

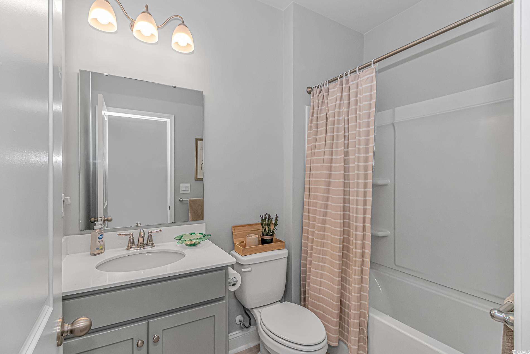

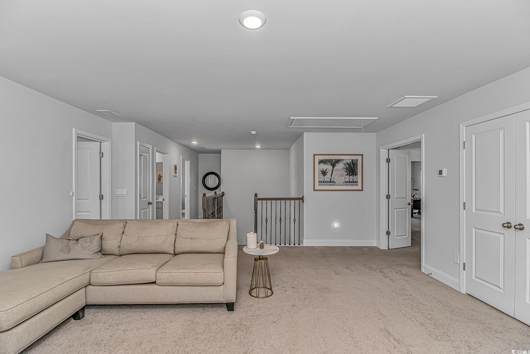
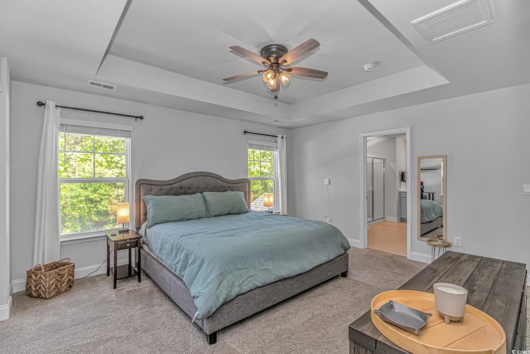
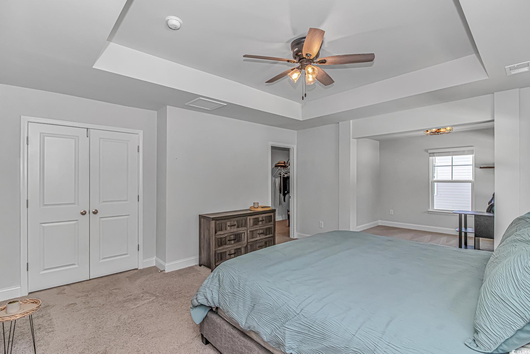
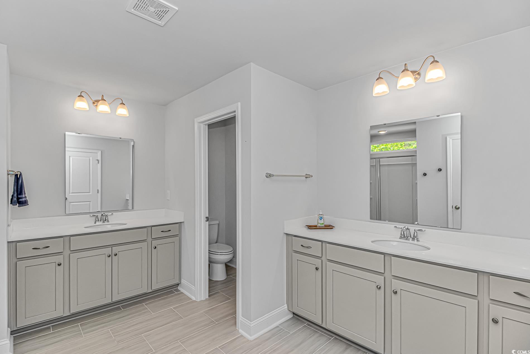
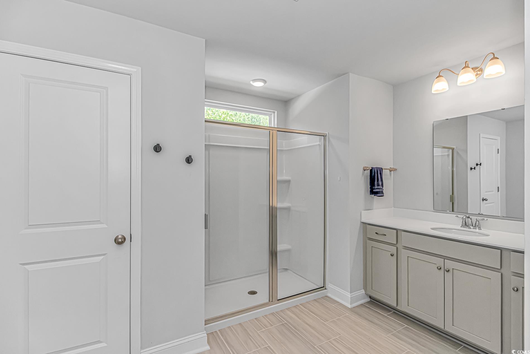


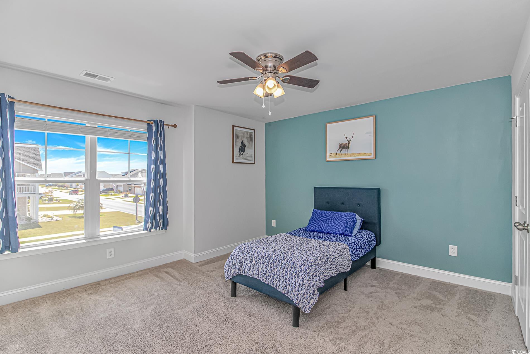
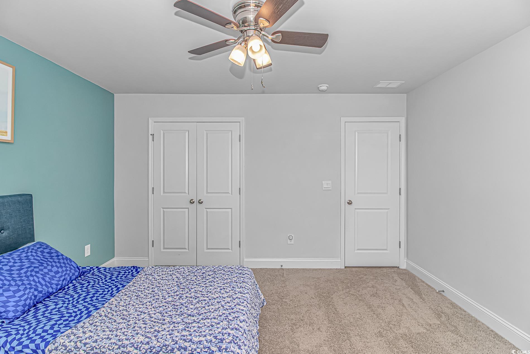





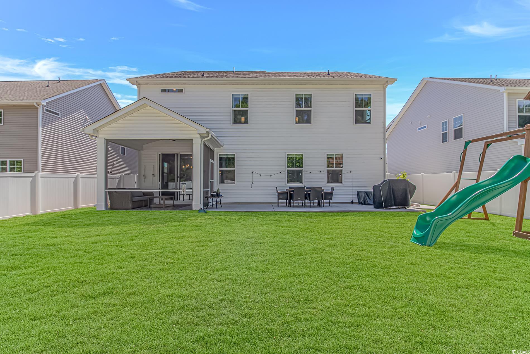



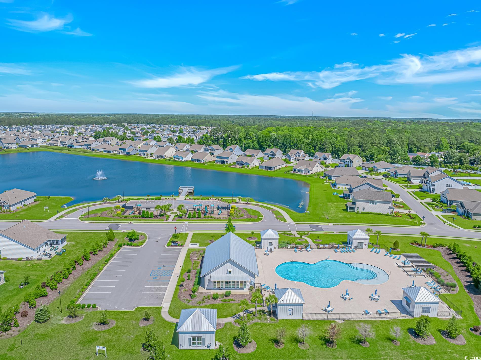
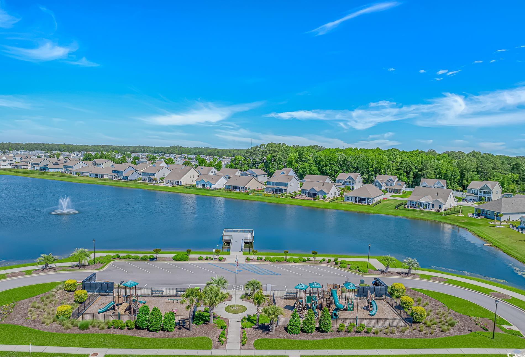
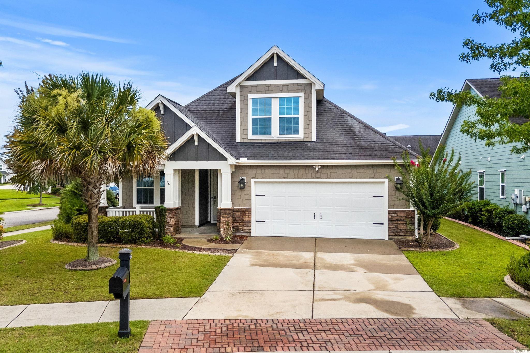
 MLS# 2517666
MLS# 2517666 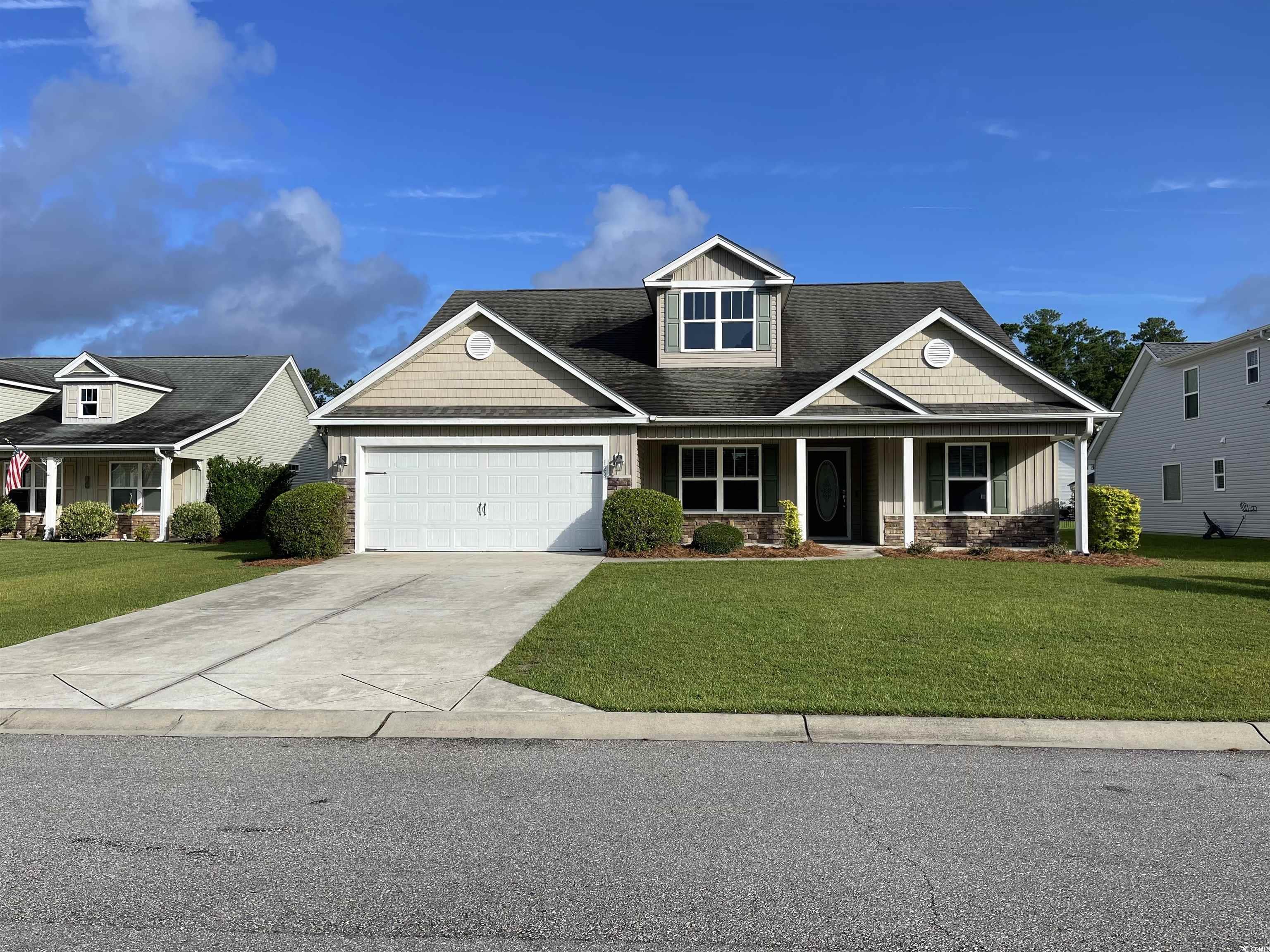

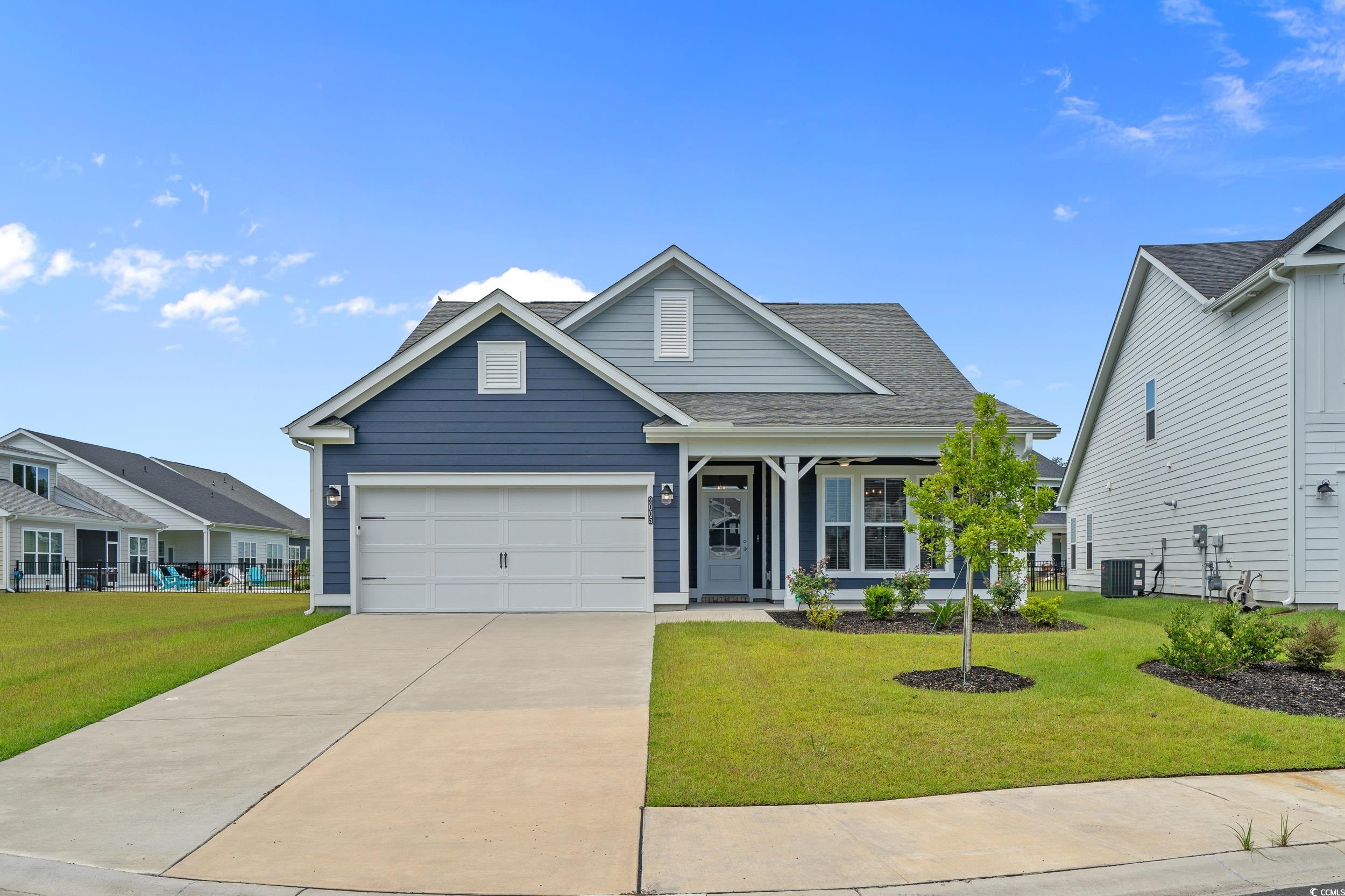
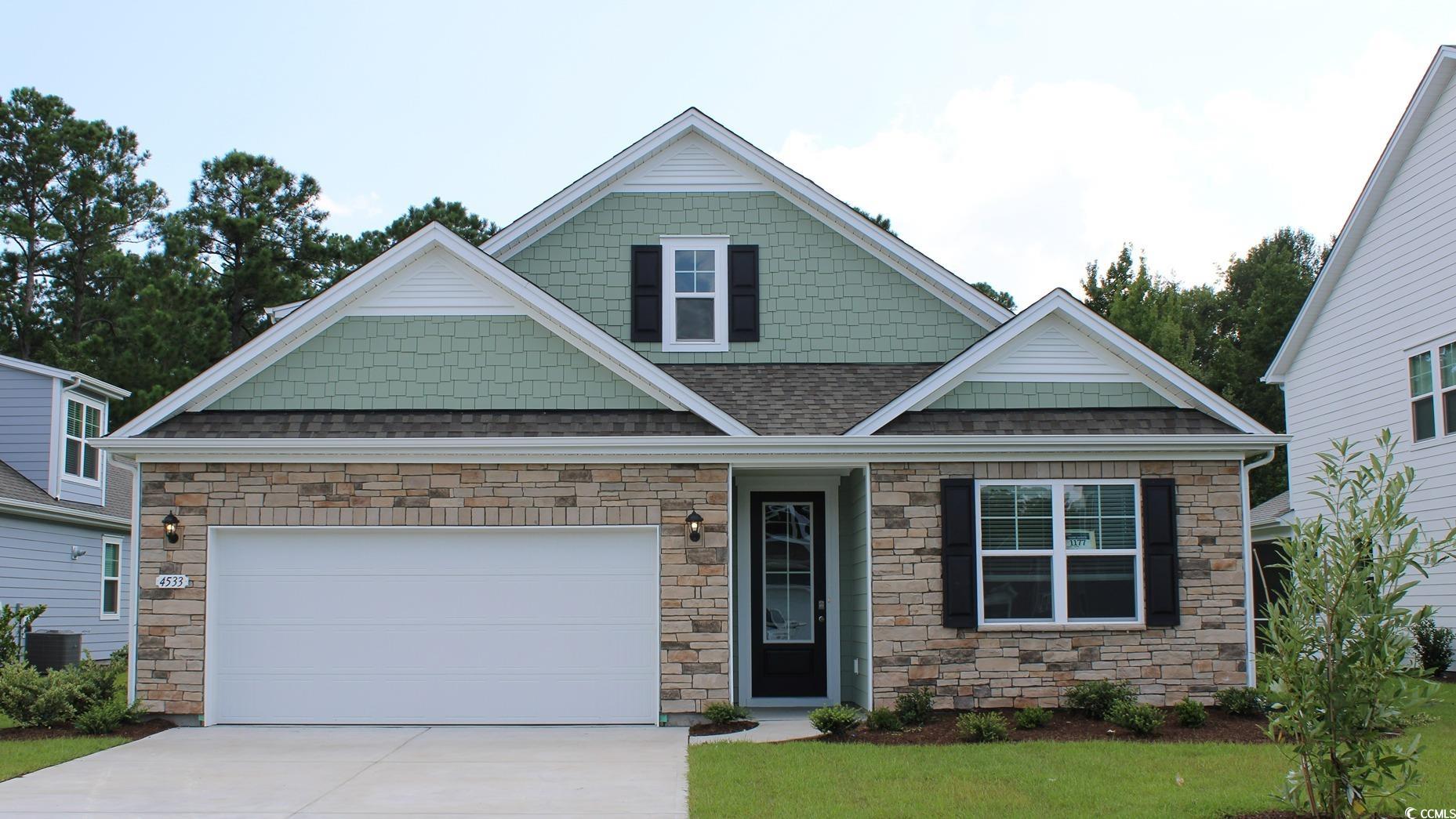
 Provided courtesy of © Copyright 2025 Coastal Carolinas Multiple Listing Service, Inc.®. Information Deemed Reliable but Not Guaranteed. © Copyright 2025 Coastal Carolinas Multiple Listing Service, Inc.® MLS. All rights reserved. Information is provided exclusively for consumers’ personal, non-commercial use, that it may not be used for any purpose other than to identify prospective properties consumers may be interested in purchasing.
Images related to data from the MLS is the sole property of the MLS and not the responsibility of the owner of this website. MLS IDX data last updated on 07-20-2025 1:45 PM EST.
Any images related to data from the MLS is the sole property of the MLS and not the responsibility of the owner of this website.
Provided courtesy of © Copyright 2025 Coastal Carolinas Multiple Listing Service, Inc.®. Information Deemed Reliable but Not Guaranteed. © Copyright 2025 Coastal Carolinas Multiple Listing Service, Inc.® MLS. All rights reserved. Information is provided exclusively for consumers’ personal, non-commercial use, that it may not be used for any purpose other than to identify prospective properties consumers may be interested in purchasing.
Images related to data from the MLS is the sole property of the MLS and not the responsibility of the owner of this website. MLS IDX data last updated on 07-20-2025 1:45 PM EST.
Any images related to data from the MLS is the sole property of the MLS and not the responsibility of the owner of this website.