429 Oakland Rd., Hamer, SC
Hamer, SC 29547
- 2Beds
- 2Full Baths
- N/AHalf Baths
- 3,558SqFt
- 2009Year Built
- 18.74Acres
- MLS# 2503745
- Residential
- Detached
- Active
- Approx Time on Market5 months, 13 days
- Area31a Other Counties In South Carolina
- CountyDillon
- Subdivision Not within a Subdivision
Overview
This unique property sits on 18.74 acres of picturesque land, featuring a spacious barn with versatile potential. This Morton barn was built on a 79x42 concrete slab. As you enter the property down the long driveway, you are met with welcoming charm. You enter the barn through the kitchen, where you are greeted with ample counter space, a large pantry, double ovens and southern charm! Access the second level through the stairs in the kitchen or enter into the workspace through the door! When walking into the work room, you will notice two barn doors that slide open, three horse stalls and three garage bays. There is also a storage room and full bathroom on the bottom level for any guests that you have over! When you walk upstairs, you enter the vast living space. The bedrooms are located on either end, and both have large closets attached. You have a full bathroom and laundry room off of the living space. The property has previously been used for both residential and commercial use, making it a perfect choice for those seeking a blend of rural charm and entrepreneurial opportunity. Whether youre looking for a peaceful retreat or a place to run a business, this property offers the flexibility to suit your needs.
Agriculture / Farm
Grazing Permits Blm: ,No,
Horse: No
Grazing Permits Forest Service: ,No,
Grazing Permits Private: ,No,
Irrigation Water Rights: ,No,
Farm Credit Service Incl: ,No,
Crops Included: ,No,
Association Fees / Info
Hoa Frequency: Monthly
Hoa: No
Community Features: GolfCartsOk, LongTermRentalAllowed, ShortTermRentalAllowed
Assoc Amenities: OwnerAllowedGolfCart, OwnerAllowedMotorcycle
Bathroom Info
Total Baths: 2.00
Fullbaths: 2
Room Level
Bedroom1: Second
PrimaryBedroom: Second
Room Features
FamilyRoom: CeilingFans, VaultedCeilings
Kitchen: BreakfastArea, KitchenExhaustFan, Pantry, StainlessSteelAppliances
LivingRoom: VaultedCeilings
Other: GameRoom, Workshop
Bedroom Info
Beds: 2
Building Info
New Construction: No
Levels: Two
Year Built: 2009
Mobile Home Remains: ,No,
Zoning: RURAL
Style: Other
Construction Materials: Other
Buyer Compensation
Exterior Features
Spa: No
Patio and Porch Features: Patio
Foundation: Slab
Exterior Features: Patio, Storage
Financial
Lease Renewal Option: ,No,
Garage / Parking
Parking Capacity: 6
Garage: Yes
Carport: No
Parking Type: Attached, Garage, ThreeCarGarage, Boat, RvAccessParking
Open Parking: No
Attached Garage: Yes
Garage Spaces: 3
Green / Env Info
Interior Features
Floor Cover: Laminate, Wood
Fireplace: No
Laundry Features: WasherHookup
Furnished: Unfurnished
Interior Features: BreakfastArea, StainlessSteelAppliances, Workshop
Appliances: DoubleOven, Dishwasher, Microwave, Range, Refrigerator, RangeHood, Dryer, Washer
Lot Info
Lease Considered: ,No,
Lease Assignable: ,No,
Acres: 18.74
Land Lease: No
Lot Description: OutsideCityLimits
Misc
Pool Private: No
Offer Compensation
Other School Info
Property Info
County: Dillon
View: No
Senior Community: No
Stipulation of Sale: None
Habitable Residence: ,No,
Property Sub Type Additional: Detached
Property Attached: No
Disclosures: SellerDisclosure
Rent Control: No
Construction: Resale
Room Info
Basement: ,No,
Sold Info
Sqft Info
Building Sqft: 5760
Living Area Source: Estimated
Sqft: 3558
Tax Info
Unit Info
Utilities / Hvac
Heating: Central
Cooling: CentralAir
Electric On Property: No
Cooling: Yes
Sewer: SepticTank
Utilities Available: SepticAvailable, WaterAvailable
Heating: Yes
Water Source: Public
Waterfront / Water
Waterfront: No
Courtesy of Duncan Group Properties - admin@duncangroupproperties.com
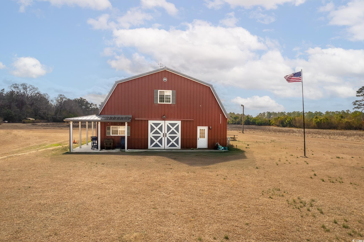
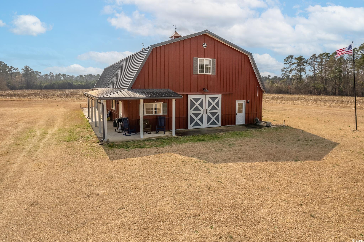
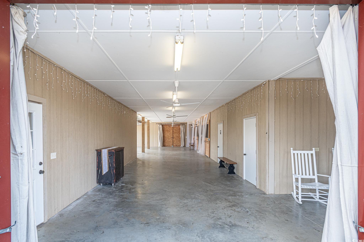
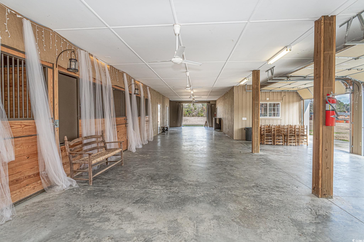
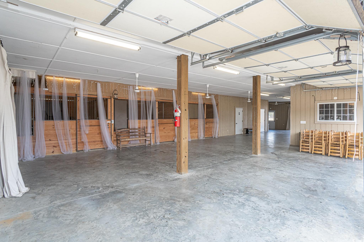
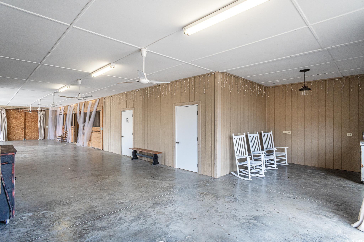
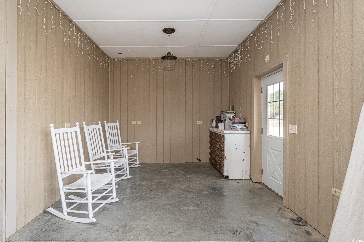
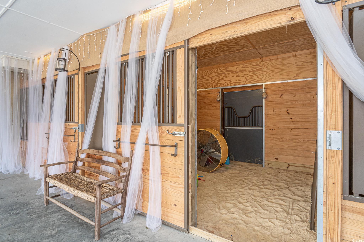
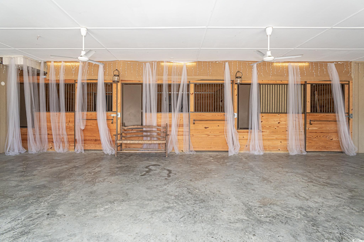
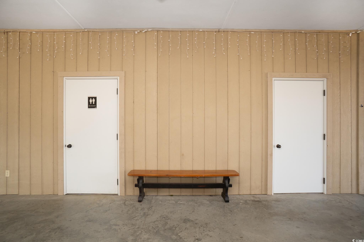
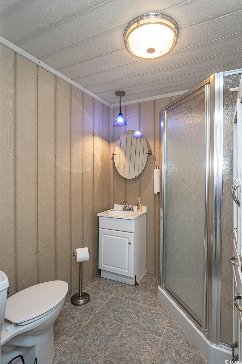
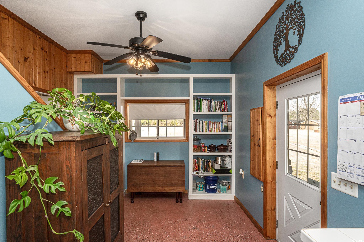
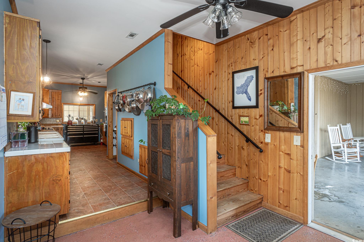
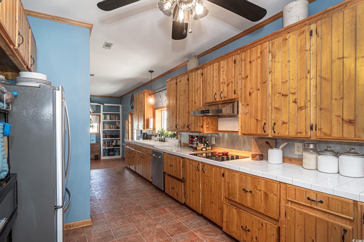
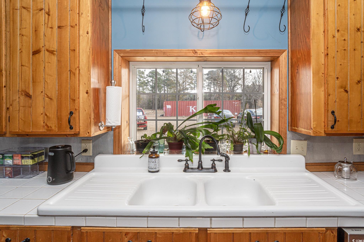
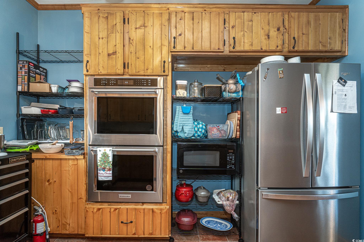
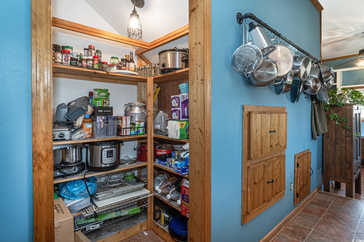
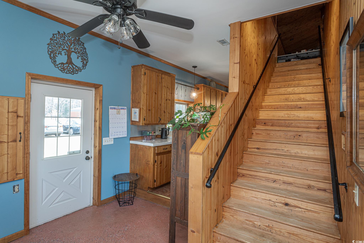
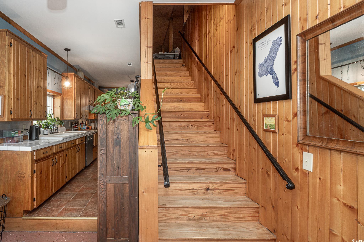
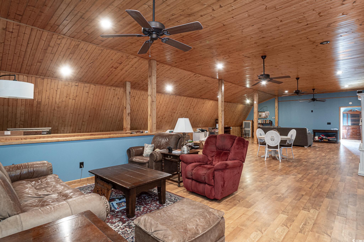
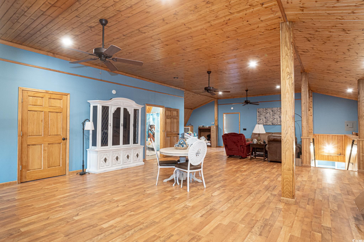
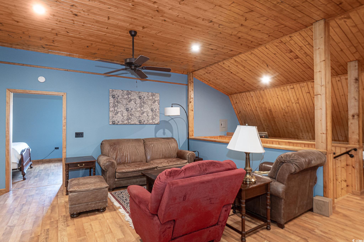
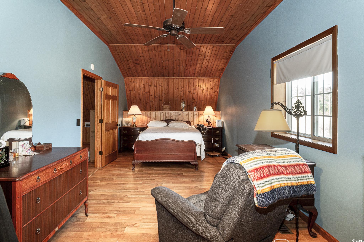
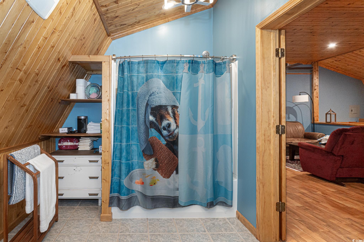
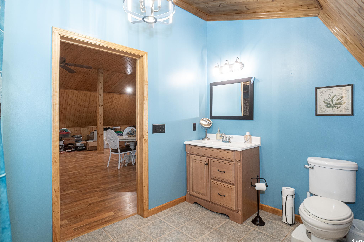
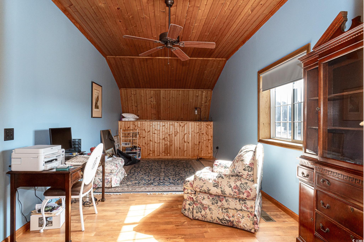
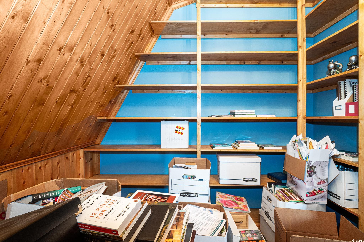
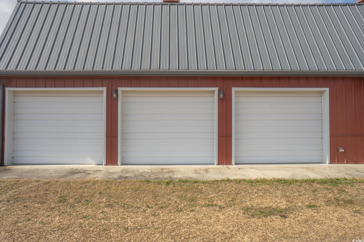
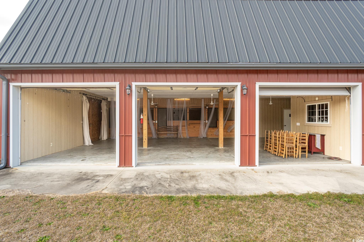
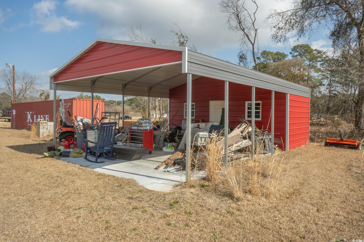
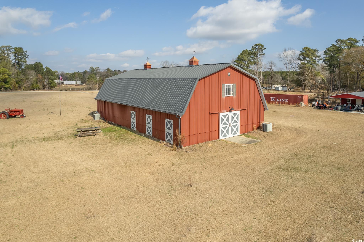
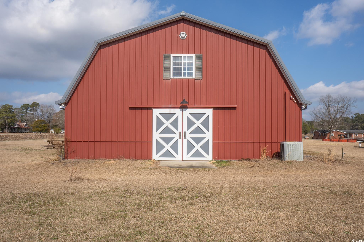
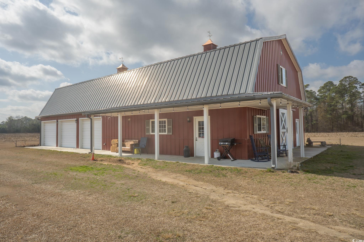
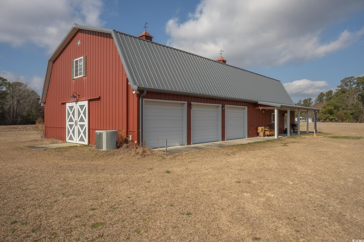
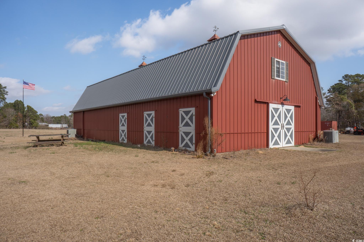
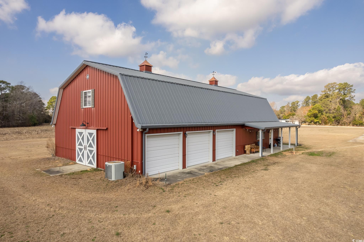
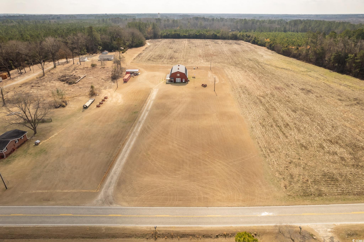
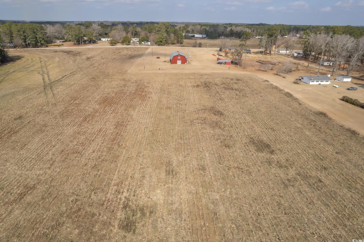
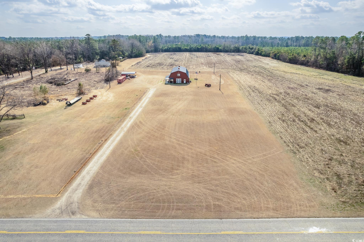
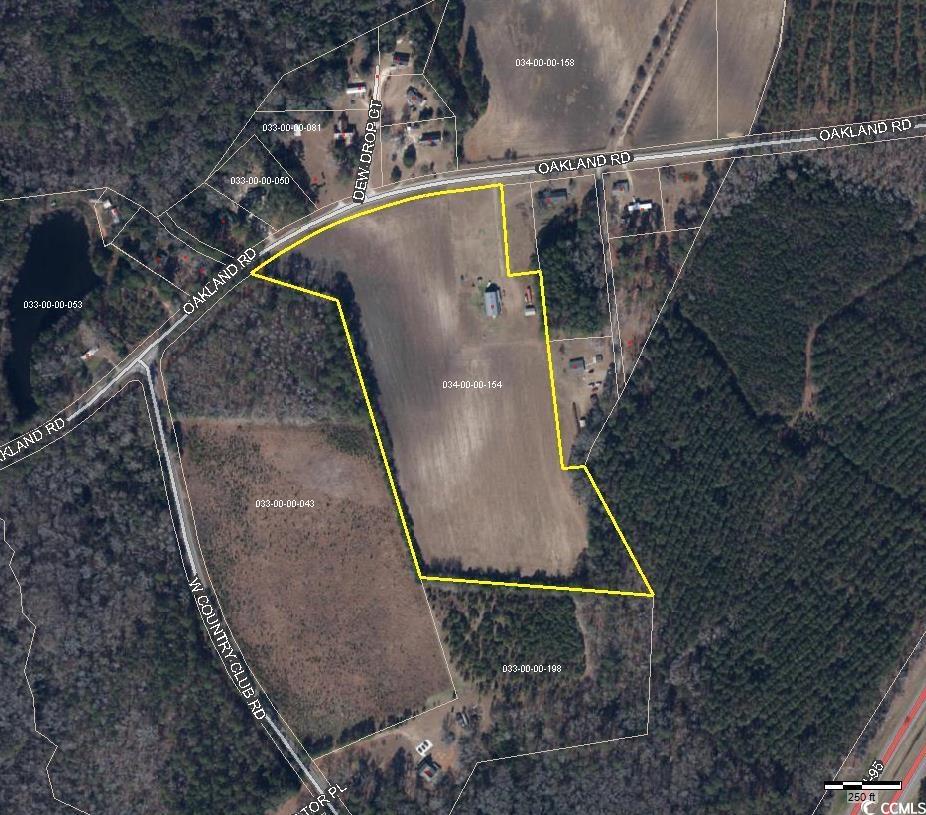
 Provided courtesy of © Copyright 2025 Coastal Carolinas Multiple Listing Service, Inc.®. Information Deemed Reliable but Not Guaranteed. © Copyright 2025 Coastal Carolinas Multiple Listing Service, Inc.® MLS. All rights reserved. Information is provided exclusively for consumers’ personal, non-commercial use, that it may not be used for any purpose other than to identify prospective properties consumers may be interested in purchasing.
Images related to data from the MLS is the sole property of the MLS and not the responsibility of the owner of this website. MLS IDX data last updated on 07-27-2025 3:35 PM EST.
Any images related to data from the MLS is the sole property of the MLS and not the responsibility of the owner of this website.
Provided courtesy of © Copyright 2025 Coastal Carolinas Multiple Listing Service, Inc.®. Information Deemed Reliable but Not Guaranteed. © Copyright 2025 Coastal Carolinas Multiple Listing Service, Inc.® MLS. All rights reserved. Information is provided exclusively for consumers’ personal, non-commercial use, that it may not be used for any purpose other than to identify prospective properties consumers may be interested in purchasing.
Images related to data from the MLS is the sole property of the MLS and not the responsibility of the owner of this website. MLS IDX data last updated on 07-27-2025 3:35 PM EST.
Any images related to data from the MLS is the sole property of the MLS and not the responsibility of the owner of this website.