410 44th Ave. N, Myrtle Beach, SC
Myrtle Beach, SC 29577
- 3Beds
- 4Full Baths
- N/AHalf Baths
- 2,917SqFt
- 2025Year Built
- 0.29Acres
- MLS# 2505666
- Residential
- Detached
- Active
- Approx Time on Market4 months, 17 days
- AreaMyrtle Beach Area--29th Ave N To 48th Ave N
- CountyHorry
- Subdivision Not within a Subdivision
Overview
Experience luxury living at its finest in the exclusive low-country style residence soon to be constructed at 410 44th Ave N, Myrtle Beach, SC, 29572. Envisioned by the prestigious Carrell Group, a local builder who is renowned for his craftsmanship and attention to detail, this property promises to be a testament to upscale coastal elegance. Nestled mere steps from the pristine beaches of the Atlantic Ocean, this opulent 3-bedroom, 4-bathroom plus a flex room and additional upstairs bonus space home, boasts 2917 heated square feet of refined living space designed for the discerning buyer. The exterior of the home will have an architectural shingle roof with a standing seam aluminum roof over the front porch, a raised slab with brick veneer, low maintenance hardie plank siding and a large welcoming front porch. Each room will be a masterpiece of design, with 10 foot ceilings with intricate details enhancing the aura of sophistication. Imagine waking up to the gentle sea breeze and spending your afternoons sitting in the tiled, screened lanai. In the cooler months, the outdoor fireplace will offer warmth and style. This popular floor plan has an owners wing with two walk-in closets, a beautifully designed bath with a walk-in tile shower containing dual shower heads. The residence caters to those who value exclusivity, tranquility, and proximity to the water, delivering an unparalleled lifestyle opportunity in Myrtle Beach. The home will have impact glass windows and doors for hurricane protection. Indulge in the luxury of creating your own personalized touches to this residence, making it the ultimate dream home. Don't miss the chance to own this piece of paradise where every day feels like a vacation. 410 44th Ave iis more than an address; it's the future of upscale beachside living. Photos are not the exact home being built but does represent the floorplan of the Brookdale.
Agriculture / Farm
Grazing Permits Blm: ,No,
Horse: No
Grazing Permits Forest Service: ,No,
Grazing Permits Private: ,No,
Irrigation Water Rights: ,No,
Farm Credit Service Incl: ,No,
Crops Included: ,No,
Association Fees / Info
Hoa Frequency: Monthly
Hoa: No
Community Features: GolfCartsOk, LongTermRentalAllowed
Assoc Amenities: OwnerAllowedGolfCart, OwnerAllowedMotorcycle, PetRestrictions
Bathroom Info
Total Baths: 4.00
Fullbaths: 4
Room Features
DiningRoom: TrayCeilings, SeparateFormalDiningRoom
FamilyRoom: TrayCeilings
Kitchen: BreakfastBar, KitchenExhaustFan, KitchenIsland, Pantry, StainlessSteelAppliances, SolidSurfaceCounters
Other: EntranceFoyer, Library
Bedroom Info
Beds: 3
Building Info
New Construction: No
Levels: OneAndOneHalf
Year Built: 2025
Mobile Home Remains: ,No,
Zoning: SF
Development Status: Proposed
Construction Materials: HardiplankType
Builders Name: Carrell Construction
Builder Model: Brookdale
Buyer Compensation
Exterior Features
Spa: No
Patio and Porch Features: FrontPorch, Patio, Porch, Screened
Foundation: Slab
Exterior Features: Patio
Financial
Lease Renewal Option: ,No,
Garage / Parking
Parking Capacity: 4
Garage: Yes
Carport: No
Parking Type: Attached, Garage, TwoCarGarage, GarageDoorOpener
Open Parking: No
Attached Garage: Yes
Garage Spaces: 2
Green / Env Info
Green Energy Efficient: Doors, Windows
Interior Features
Floor Cover: Carpet, Tile
Door Features: InsulatedDoors
Fireplace: No
Laundry Features: WasherHookup
Furnished: Unfurnished
Interior Features: SplitBedrooms, BreakfastBar, EntranceFoyer, KitchenIsland, StainlessSteelAppliances, SolidSurfaceCounters
Appliances: Cooktop, Dishwasher, Disposal, Microwave, Refrigerator, RangeHood
Lot Info
Lease Considered: ,No,
Lease Assignable: ,No,
Acres: 0.29
Land Lease: No
Lot Description: CityLot, Rectangular, RectangularLot
Misc
Pool Private: No
Pets Allowed: OwnerOnly, Yes
Offer Compensation
Other School Info
Property Info
County: Horry
View: No
Senior Community: No
Stipulation of Sale: None
Habitable Residence: ,No,
Property Sub Type Additional: Detached
Property Attached: No
Security Features: SecuritySystem
Disclosures: SellerDisclosure
Rent Control: No
Construction: ToBeBuilt
Room Info
Basement: ,No,
Sold Info
Sqft Info
Building Sqft: 4094
Living Area Source: Builder
Sqft: 2917
Tax Info
Unit Info
Utilities / Hvac
Heating: Central, Electric
Cooling: CentralAir
Electric On Property: No
Cooling: Yes
Utilities Available: CableAvailable, ElectricityAvailable, PhoneAvailable, SewerAvailable, WaterAvailable
Heating: Yes
Water Source: Public
Waterfront / Water
Waterfront: No
Schools
Elem: Myrtle Beach Elementary School
Middle: Myrtle Beach Middle School
High: Myrtle Beach High School
Courtesy of Grande Dunes Properties - ljt@grandedunesproperties.com


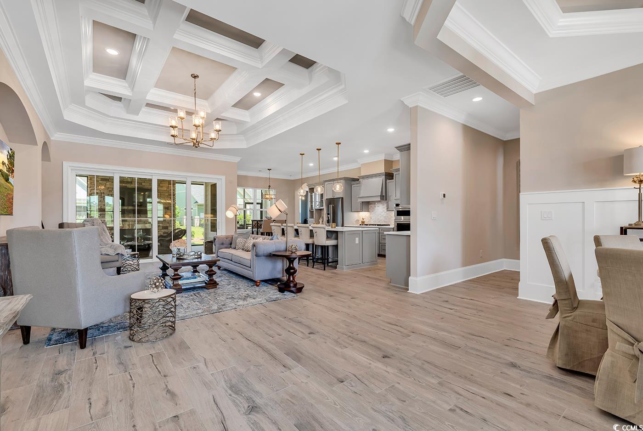
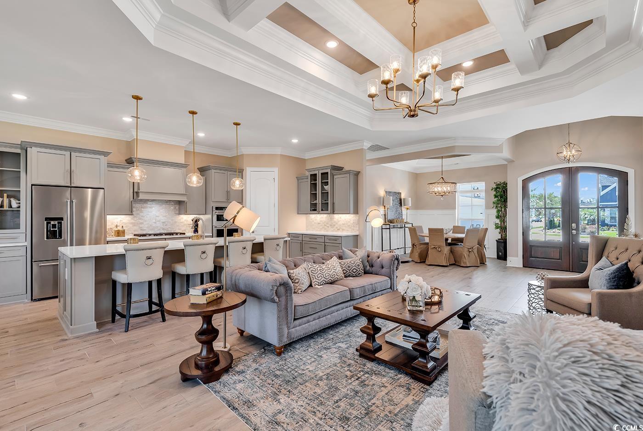

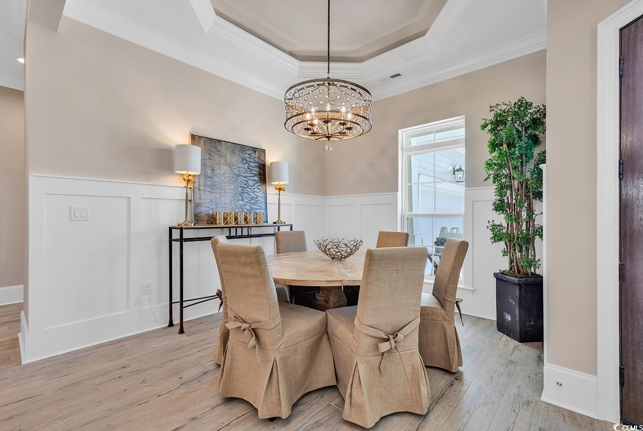

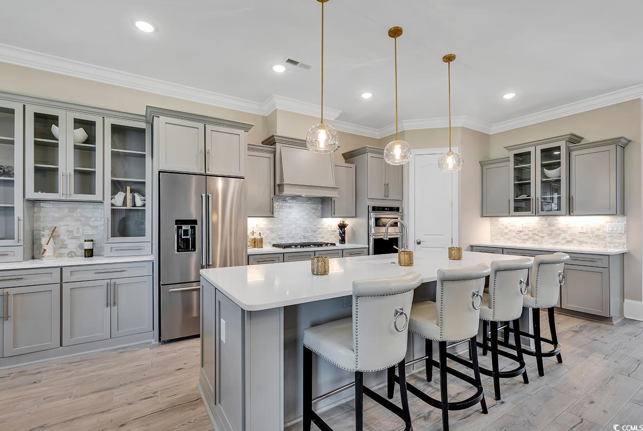
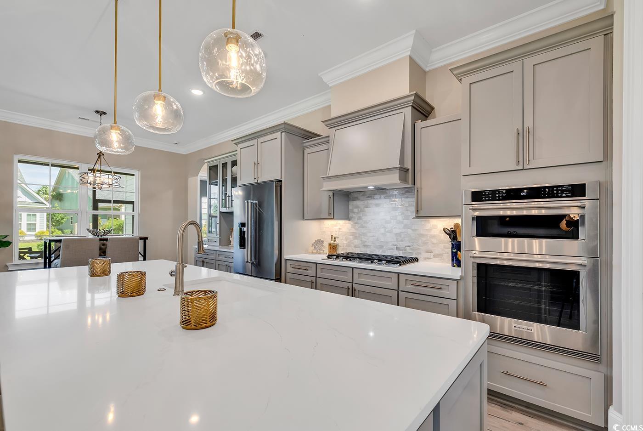

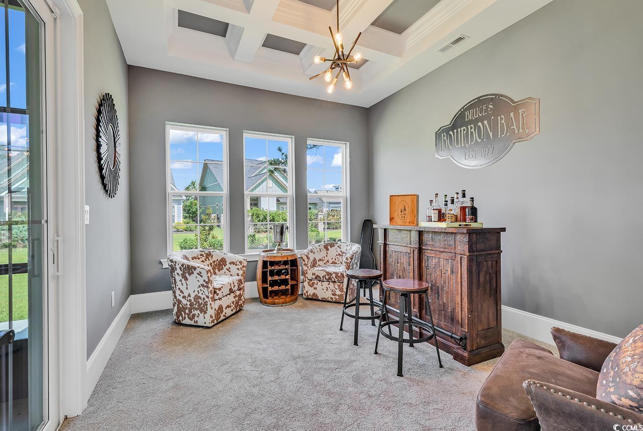

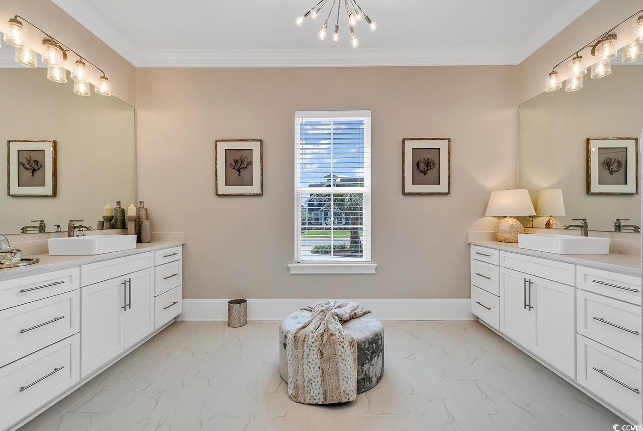


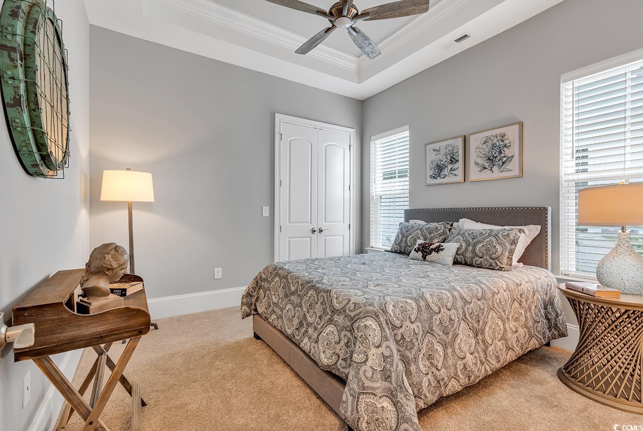


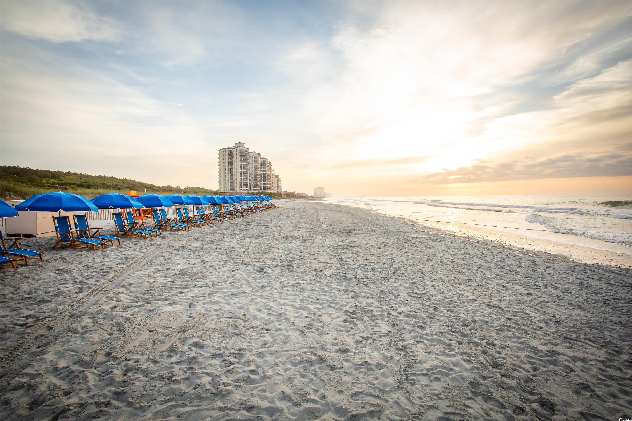

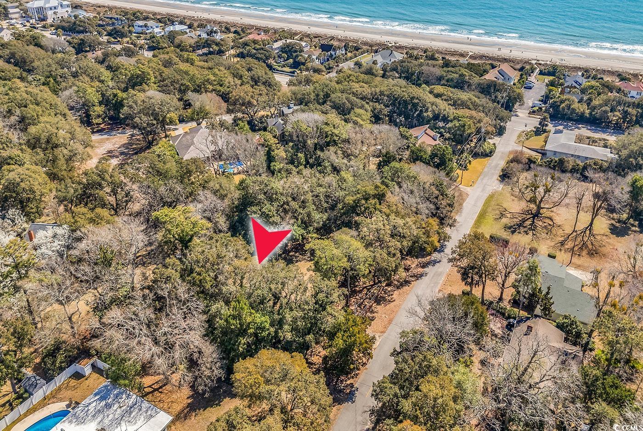
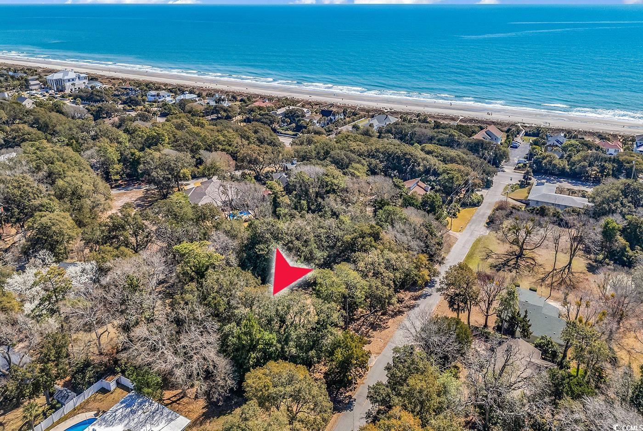



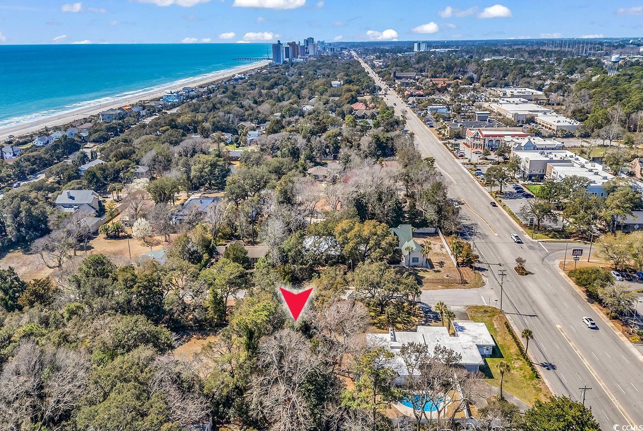
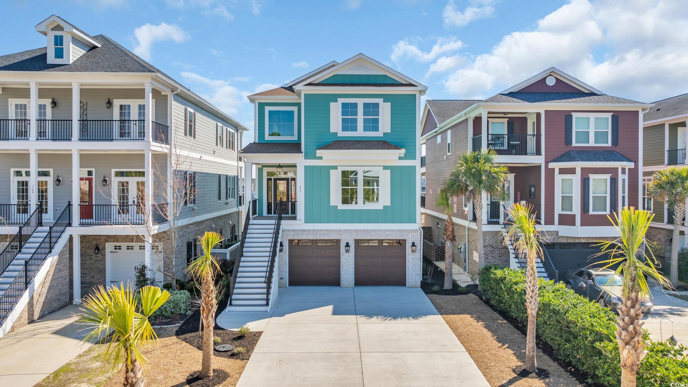
 MLS# 2504713
MLS# 2504713  Provided courtesy of © Copyright 2025 Coastal Carolinas Multiple Listing Service, Inc.®. Information Deemed Reliable but Not Guaranteed. © Copyright 2025 Coastal Carolinas Multiple Listing Service, Inc.® MLS. All rights reserved. Information is provided exclusively for consumers’ personal, non-commercial use, that it may not be used for any purpose other than to identify prospective properties consumers may be interested in purchasing.
Images related to data from the MLS is the sole property of the MLS and not the responsibility of the owner of this website. MLS IDX data last updated on 07-21-2025 11:45 PM EST.
Any images related to data from the MLS is the sole property of the MLS and not the responsibility of the owner of this website.
Provided courtesy of © Copyright 2025 Coastal Carolinas Multiple Listing Service, Inc.®. Information Deemed Reliable but Not Guaranteed. © Copyright 2025 Coastal Carolinas Multiple Listing Service, Inc.® MLS. All rights reserved. Information is provided exclusively for consumers’ personal, non-commercial use, that it may not be used for any purpose other than to identify prospective properties consumers may be interested in purchasing.
Images related to data from the MLS is the sole property of the MLS and not the responsibility of the owner of this website. MLS IDX data last updated on 07-21-2025 11:45 PM EST.
Any images related to data from the MLS is the sole property of the MLS and not the responsibility of the owner of this website.