400 Palo Verde Dr., Myrtle Beach, SC
Myrtle Beach, SC 29579
- 3Beds
- 3Full Baths
- 1Half Baths
- 2,827SqFt
- 2014Year Built
- 0.40Acres
- MLS# 2517054
- Residential
- Detached
- Active
- Approx Time on Market8 days
- AreaConway Area--South of Conway Between 501 & Wacc. River
- CountyHorry
- Subdivision Sago Plantation At Legends
Overview
Welcome to 400 Palo Verde Dr, a stunning 3-bedroom, 3.5-bath home situated on an oversized corner lot with tranquil pond views in the prestigious gated community of Sago Plantation at Legends. This pristine property exudes sophistication, comfort, and thoughtful design from the inside out. Step into a light-filled open-concept layout featuring an inviting living room with a cozy fireplace, perfect for relaxing or entertaining guests. The heart of the home is the newly renovated gourmet kitchen, boasting expansive granite countertops, a pot filler, top-of-the-line WiFi-enabled Samsung appliances, and designer finishes throughout. Elegant high-end light fixtures accent every room, and the entire interior and exterior have been professionally painted, giving the home a fresh, polished look. Retreat to the spacious master suite, a true sanctuary featuring a tray ceiling, generous sitting area, walk-in closet, and a spa-like en-suite bath with double vanities, a garden tub, and a luxurious walk-in tiled shower. Enjoy outdoor living at its best in the fenced-in backyard complete with an extended patio, pergola, and natural gas hookup for grilling. Added upgrades include a smart sprinkler system and a 10-camera security system for convenience and peace of mind. Located minutes from championship golf, shopping, dining, and the beach, this elegant and immaculate home offers a rare opportunity to live in one of Myrtle Beach's most sought-after communities. Schedule your private showing today---this showplace won't last long!
Agriculture / Farm
Grazing Permits Blm: ,No,
Horse: No
Grazing Permits Forest Service: ,No,
Grazing Permits Private: ,No,
Irrigation Water Rights: ,No,
Farm Credit Service Incl: ,No,
Crops Included: ,No,
Association Fees / Info
Hoa Frequency: Monthly
Hoa Fees: 97
Hoa: Yes
Hoa Includes: AssociationManagement, CommonAreas, Security, Trash
Community Features: GolfCartsOk, Gated, Golf
Assoc Amenities: Gated, OwnerAllowedGolfCart, Security
Bathroom Info
Total Baths: 4.00
Halfbaths: 1
Fullbaths: 3
Room Level
PrimaryBedroom: Main
Room Features
DiningRoom: SeparateFormalDiningRoom, LivingDiningRoom, VaultedCeilings
FamilyRoom: CeilingFans, Fireplace
Kitchen: BreakfastBar, BreakfastArea, KitchenExhaustFan, KitchenIsland, StainlessSteelAppliances, SolidSurfaceCounters
LivingRoom: CeilingFans, VaultedCeilings
Other: BedroomOnMainLevel, EntranceFoyer, Other, Workshop
Bedroom Info
Beds: 3
Building Info
New Construction: No
Levels: One
Year Built: 2014
Mobile Home Remains: ,No,
Zoning: GR
Style: Ranch
Construction Materials: HardiplankType, Masonry
Buyer Compensation
Exterior Features
Spa: No
Patio and Porch Features: RearPorch, Patio, Porch, Screened
Foundation: Slab
Exterior Features: Fence, SprinklerIrrigation, Porch, Patio, Storage
Financial
Lease Renewal Option: ,No,
Garage / Parking
Parking Capacity: 6
Garage: Yes
Carport: No
Parking Type: Attached, TwoCarGarage, Garage, GarageDoorOpener
Open Parking: No
Attached Garage: Yes
Garage Spaces: 2
Green / Env Info
Green Energy Efficient: Doors, Windows
Interior Features
Floor Cover: Tile, Vinyl
Door Features: InsulatedDoors
Fireplace: Yes
Laundry Features: WasherHookup
Furnished: Unfurnished
Interior Features: Attic, Fireplace, PullDownAtticStairs, PermanentAtticStairs, SplitBedrooms, BreakfastBar, BedroomOnMainLevel, BreakfastArea, EntranceFoyer, KitchenIsland, StainlessSteelAppliances, SolidSurfaceCounters, Workshop
Appliances: Dishwasher, Disposal, Microwave, Range, Refrigerator, RangeHood, Dryer, Washer
Lot Info
Lease Considered: ,No,
Lease Assignable: ,No,
Acres: 0.40
Land Lease: No
Lot Description: CornerLot, NearGolfCourse, LakeFront, OutsideCityLimits, PondOnLot
Misc
Pool Private: No
Offer Compensation
Other School Info
Property Info
County: Horry
View: No
Senior Community: No
Stipulation of Sale: None
Habitable Residence: ,No,
Property Sub Type Additional: Detached
Property Attached: No
Security Features: SecuritySystem, GatedCommunity, SmokeDetectors, SecurityService
Disclosures: CovenantsRestrictionsDisclosure,SellerDisclosure
Rent Control: No
Construction: Resale
Room Info
Basement: ,No,
Sold Info
Sqft Info
Building Sqft: 3527
Living Area Source: Estimated
Sqft: 2827
Tax Info
Unit Info
Utilities / Hvac
Heating: Central, Electric, ForcedAir, Gas
Cooling: CentralAir
Electric On Property: No
Cooling: Yes
Utilities Available: CableAvailable, ElectricityAvailable, NaturalGasAvailable, SewerAvailable, WaterAvailable
Heating: Yes
Water Source: Public
Waterfront / Water
Waterfront: Yes
Waterfront Features: Pond
Courtesy of Century 21 Barefoot Realty




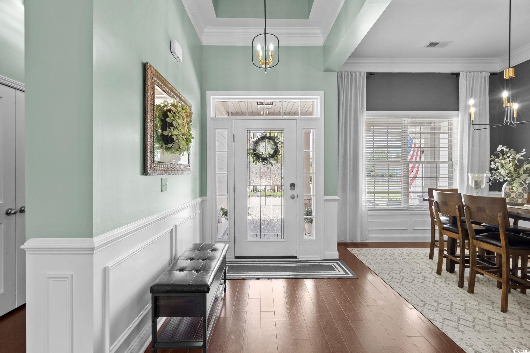
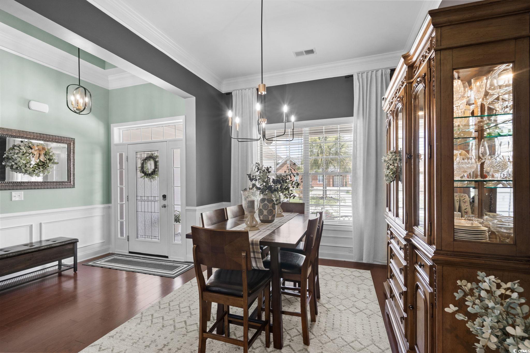
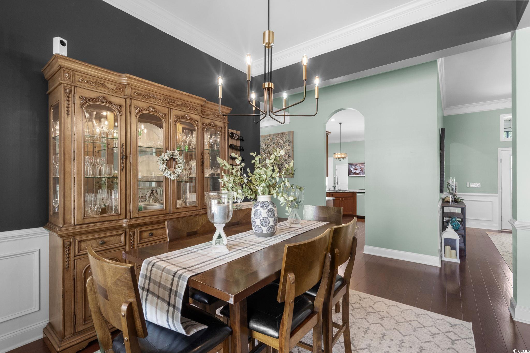
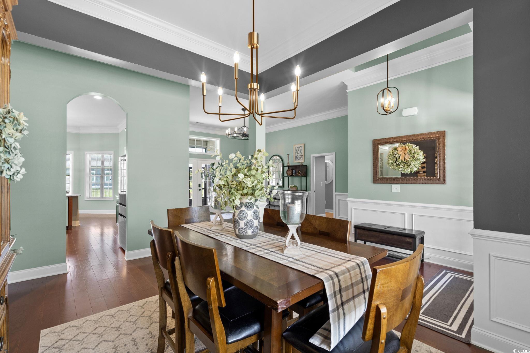
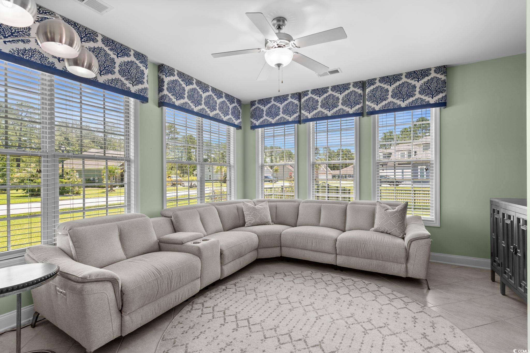
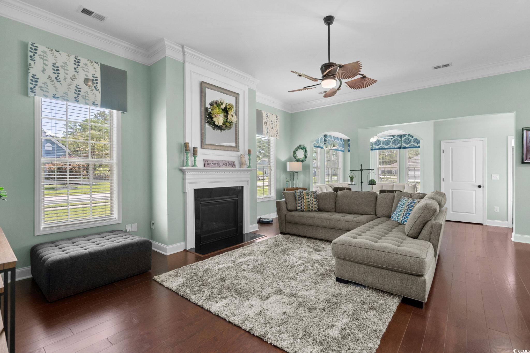
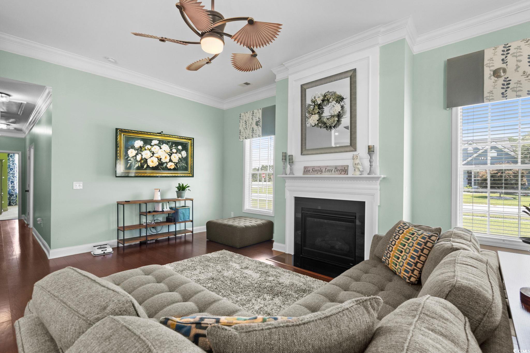
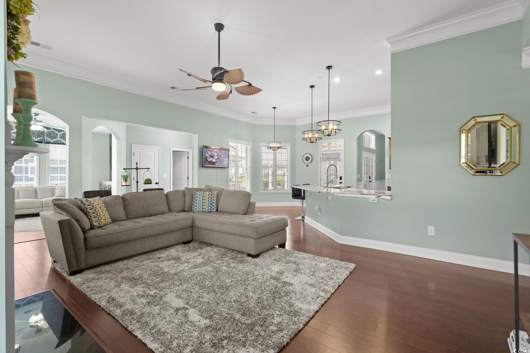
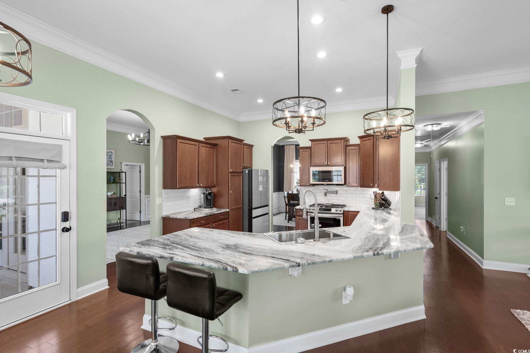
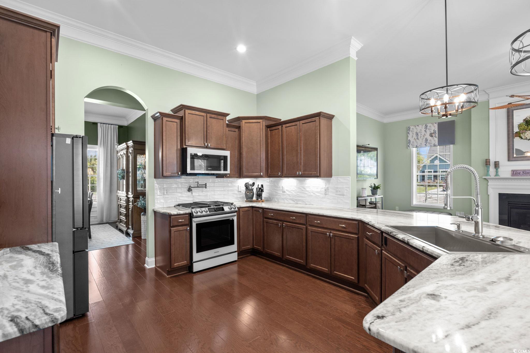






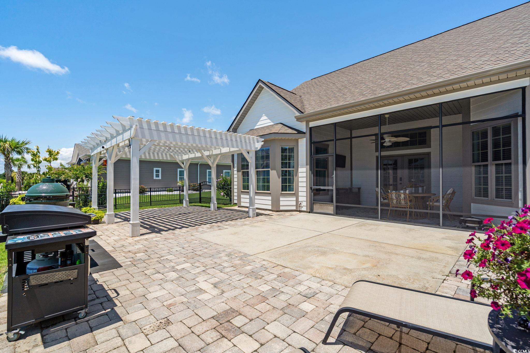
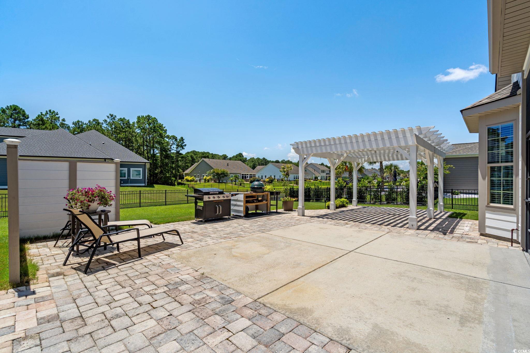
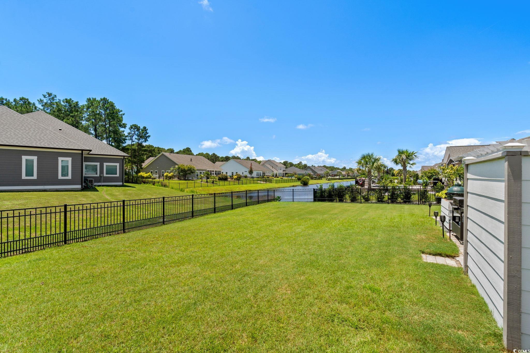
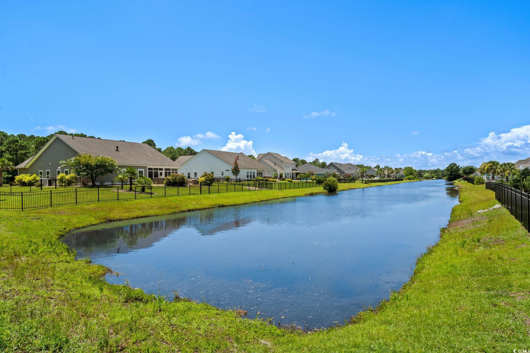




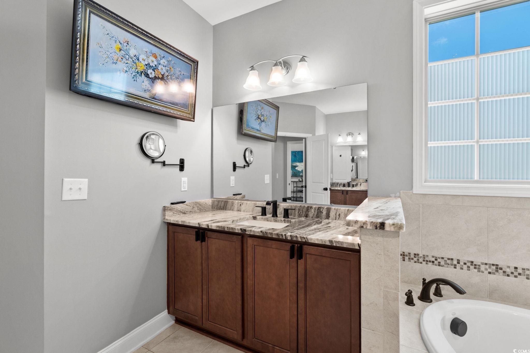


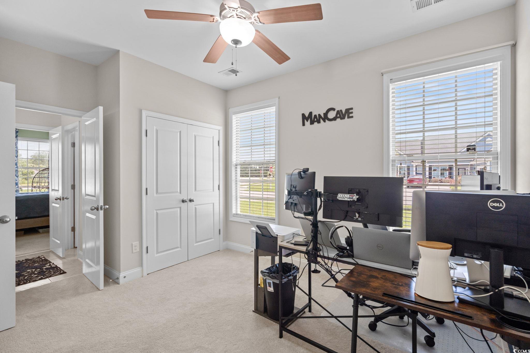

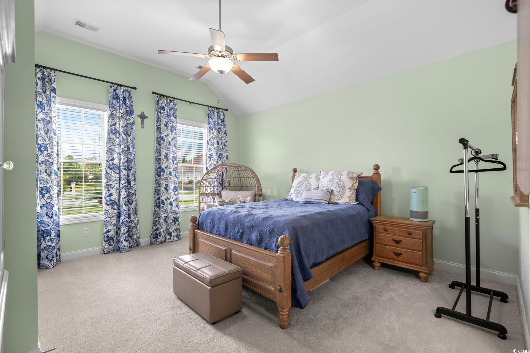
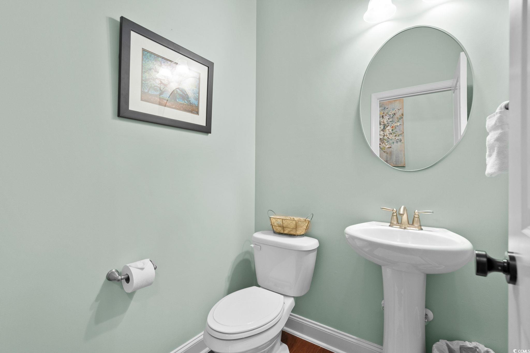


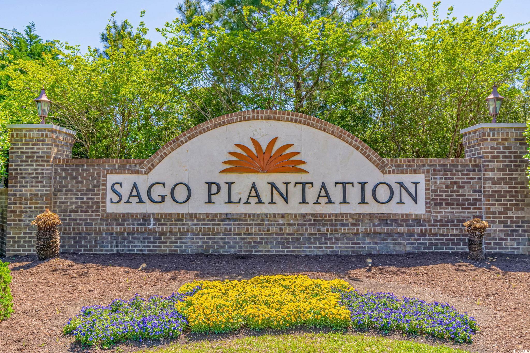


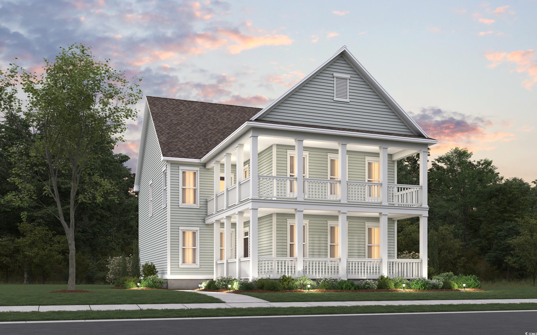
 MLS# 2516548
MLS# 2516548 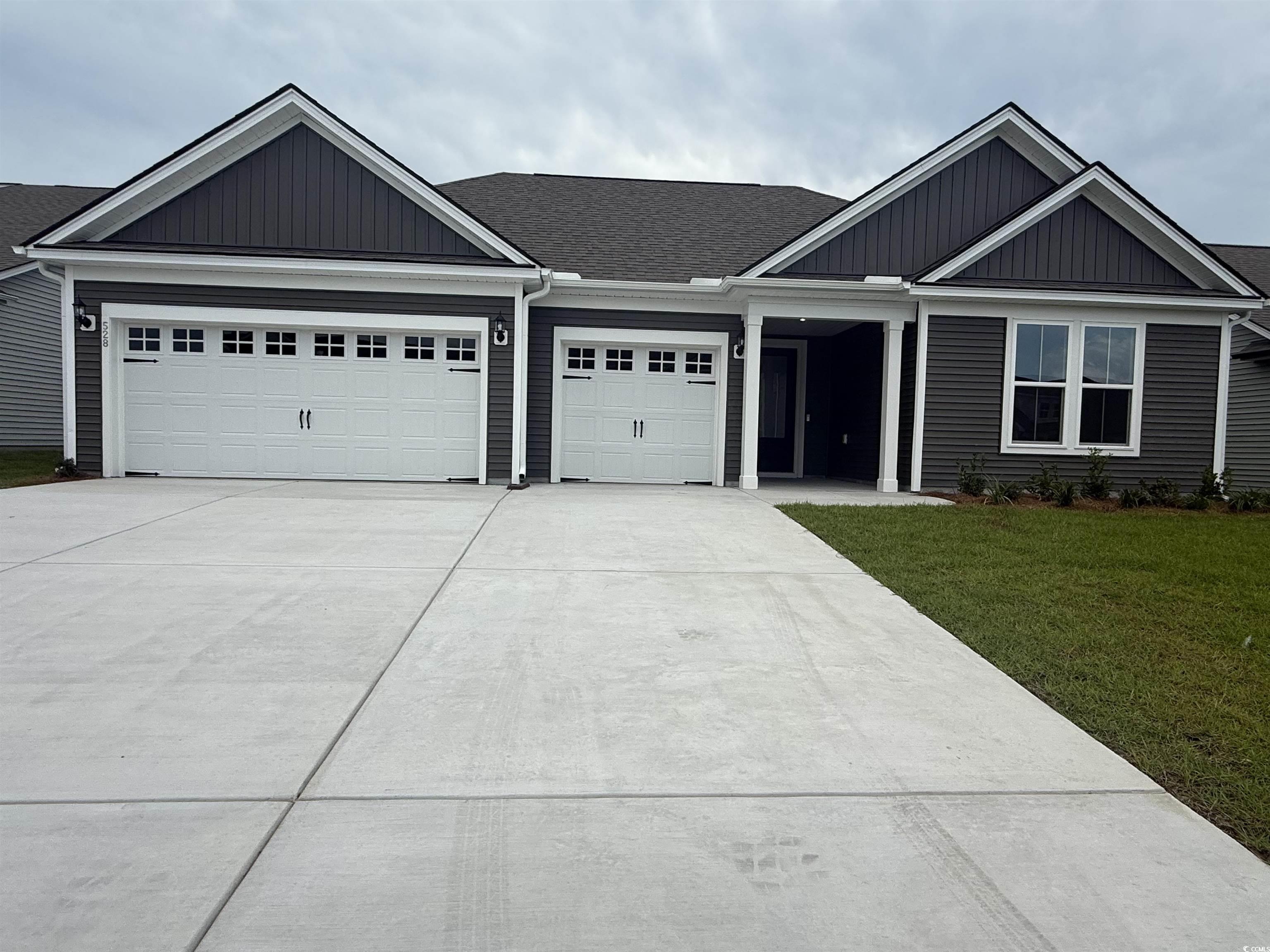
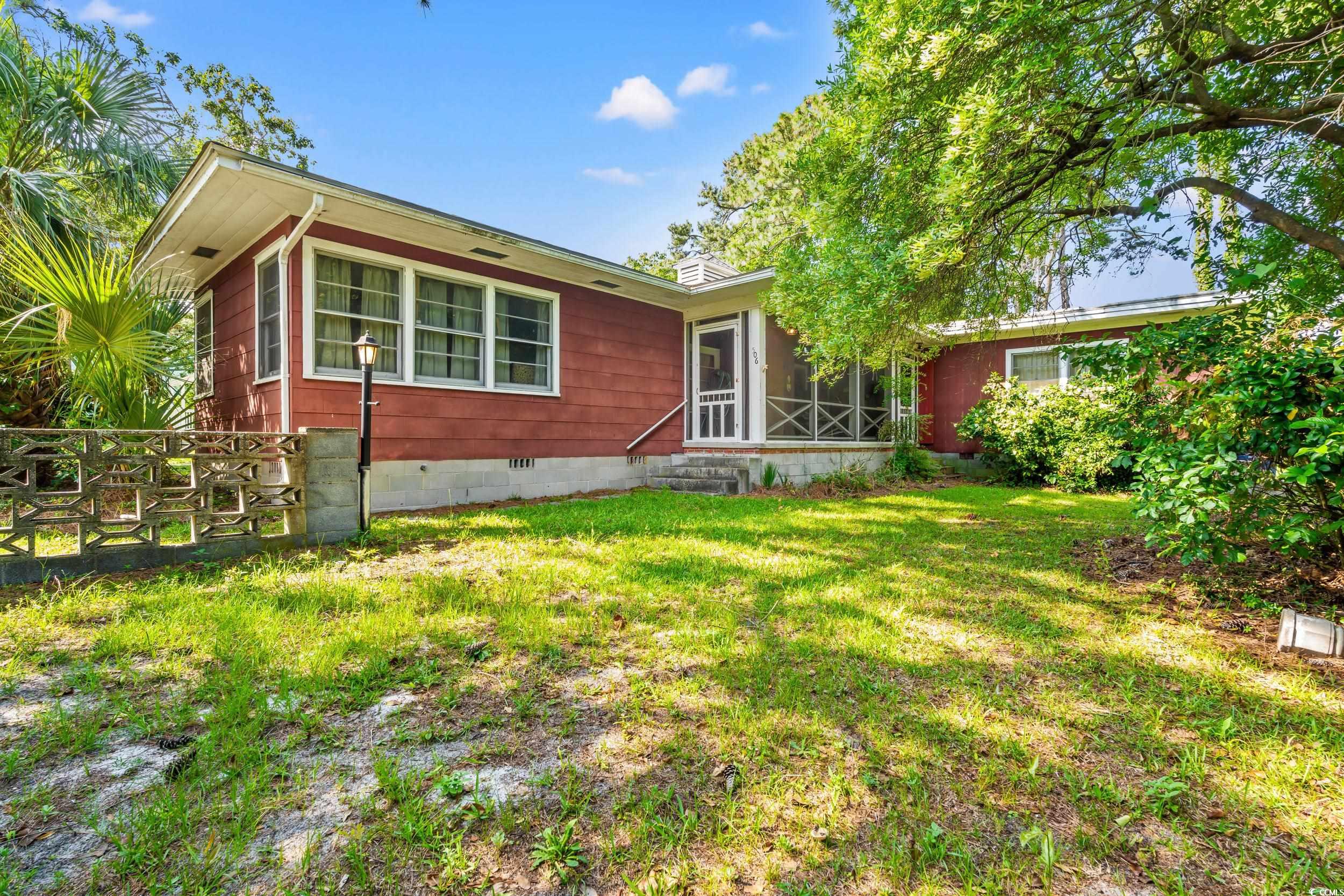

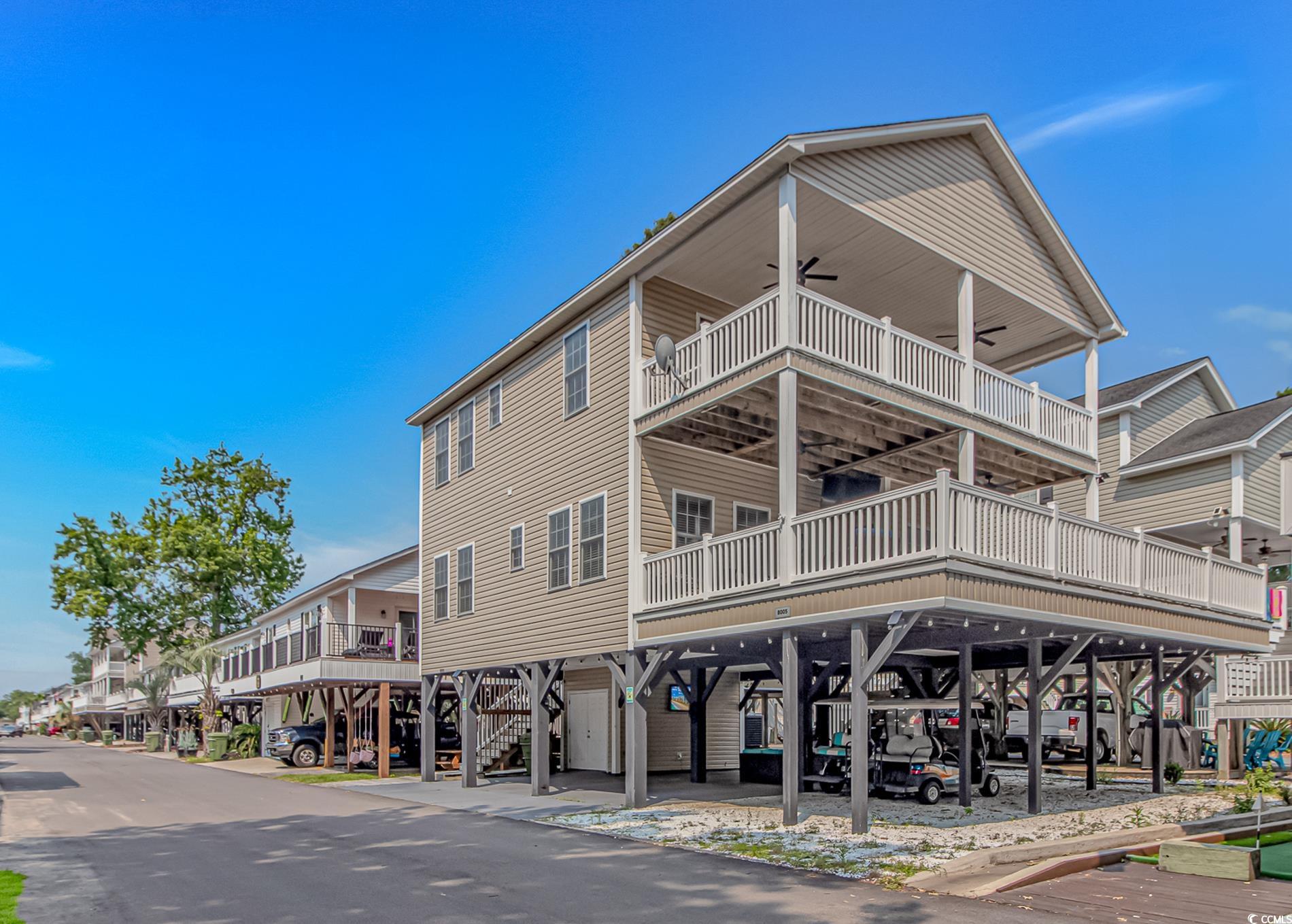
 Provided courtesy of © Copyright 2025 Coastal Carolinas Multiple Listing Service, Inc.®. Information Deemed Reliable but Not Guaranteed. © Copyright 2025 Coastal Carolinas Multiple Listing Service, Inc.® MLS. All rights reserved. Information is provided exclusively for consumers’ personal, non-commercial use, that it may not be used for any purpose other than to identify prospective properties consumers may be interested in purchasing.
Images related to data from the MLS is the sole property of the MLS and not the responsibility of the owner of this website. MLS IDX data last updated on 07-19-2025 11:49 PM EST.
Any images related to data from the MLS is the sole property of the MLS and not the responsibility of the owner of this website.
Provided courtesy of © Copyright 2025 Coastal Carolinas Multiple Listing Service, Inc.®. Information Deemed Reliable but Not Guaranteed. © Copyright 2025 Coastal Carolinas Multiple Listing Service, Inc.® MLS. All rights reserved. Information is provided exclusively for consumers’ personal, non-commercial use, that it may not be used for any purpose other than to identify prospective properties consumers may be interested in purchasing.
Images related to data from the MLS is the sole property of the MLS and not the responsibility of the owner of this website. MLS IDX data last updated on 07-19-2025 11:49 PM EST.
Any images related to data from the MLS is the sole property of the MLS and not the responsibility of the owner of this website.