3907 Stillwood Dr., Myrtle Beach, SC
Myrtle Beach, SC 29588
- 3Beds
- 2Full Baths
- N/AHalf Baths
- 1,716SqFt
- 1993Year Built
- 0.24Acres
- MLS# 2515448
- Residential
- Detached
- Active
- Approx Time on Market28 days
- AreaMyrtle Beach Area--South of 544 & West of 17 Bypass M.i. Horry County
- CountyHorry
- Subdivision Glenmere
Overview
Welcome home to 3907 Stillwood Drive! This serene home boasts a three bedroom, two bathroom, split bedroom floorplan and sits on a spacious quarter acre corner lot in the highly desired Glenmere community. As you enter the home, you'll appreciate the well-cared for and low maintenance landscaping and the additional parking for guests. Smooth, vaulted ceilings welcome you to the open concept living and dining area, providing plenty of room to gather. The kitchen is a dream, with white cabinetry, stainless steel appliances, granite countertops continuing to the backsplash, and a pantry and laundry room. The primary suite also offers vaulted ceilings and his and hers closets that lead to the ensuite primary bath with upgraded dual sink vanities, step in shower, and tile floors. Two additional bedrooms and a full bathroom are found on the other side of the home, as well as plenty of closet space found throughout. Sliding glass doors from the dining area lead out to the fenced backyard with a patio and pergola, and additional storage provided by the detached shed. A side load two car garage provides additional storage and access to the attic. Glenmere is ideally situated between Highway 544 and 707 and Big Block Road, close to Target, Lowe's Foods, the upcoming Trader Joes and local beaches and dining. It is a close-knit community part of the Socastee school district with a community pool and HOA that includes your internet and cable! Make sure you take the 3D tour and see this beautiful home today!
Agriculture / Farm
Grazing Permits Blm: ,No,
Horse: No
Grazing Permits Forest Service: ,No,
Grazing Permits Private: ,No,
Irrigation Water Rights: ,No,
Farm Credit Service Incl: ,No,
Crops Included: ,No,
Association Fees / Info
Hoa Frequency: Monthly
Hoa Fees: 92
Hoa: Yes
Hoa Includes: CommonAreas, Internet, Pools
Community Features: GolfCartsOk, LongTermRentalAllowed, Pool
Assoc Amenities: OwnerAllowedGolfCart, OwnerAllowedMotorcycle, PetRestrictions
Bathroom Info
Total Baths: 2.00
Fullbaths: 2
Room Level
Bedroom1: First
Bedroom2: First
PrimaryBedroom: First
Room Features
DiningRoom: KitchenDiningCombo, VaultedCeilings
Kitchen: BreakfastBar, Pantry, StainlessSteelAppliances, SolidSurfaceCounters
LivingRoom: CeilingFans, VaultedCeilings
Other: BedroomOnMainLevel
Bedroom Info
Beds: 3
Building Info
New Construction: No
Levels: One
Year Built: 1993
Mobile Home Remains: ,No,
Zoning: SF 6
Style: Ranch
Construction Materials: VinylSiding
Buyer Compensation
Exterior Features
Spa: No
Patio and Porch Features: FrontPorch, Patio
Pool Features: Community, OutdoorPool
Foundation: Slab
Exterior Features: Fence, Patio, Storage
Financial
Lease Renewal Option: ,No,
Garage / Parking
Parking Capacity: 6
Garage: Yes
Carport: No
Parking Type: Attached, TwoCarGarage, Garage, GarageDoorOpener
Open Parking: No
Attached Garage: Yes
Garage Spaces: 2
Green / Env Info
Green Energy Efficient: Doors, Windows
Interior Features
Floor Cover: LuxuryVinyl, LuxuryVinylPlank, Tile
Door Features: InsulatedDoors, StormDoors
Fireplace: No
Laundry Features: WasherHookup
Furnished: Unfurnished
Interior Features: Attic, PullDownAtticStairs, PermanentAtticStairs, SplitBedrooms, BreakfastBar, BedroomOnMainLevel, StainlessSteelAppliances, SolidSurfaceCounters
Appliances: Dishwasher, Disposal, Microwave, Range, Refrigerator, Dryer, Washer
Lot Info
Lease Considered: ,No,
Lease Assignable: ,No,
Acres: 0.24
Land Lease: No
Lot Description: CornerLot, OutsideCityLimits
Misc
Pool Private: No
Pets Allowed: OwnerOnly, Yes
Offer Compensation
Other School Info
Property Info
County: Horry
View: No
Senior Community: No
Stipulation of Sale: None
Habitable Residence: ,No,
Property Sub Type Additional: Detached
Property Attached: No
Security Features: SmokeDetectors
Disclosures: CovenantsRestrictionsDisclosure,SellerDisclosure
Rent Control: No
Construction: Resale
Room Info
Basement: ,No,
Sold Info
Sqft Info
Building Sqft: 2100
Living Area Source: Estimated
Sqft: 1716
Tax Info
Unit Info
Utilities / Hvac
Heating: Central, Electric
Cooling: CentralAir
Electric On Property: No
Cooling: Yes
Utilities Available: CableAvailable, ElectricityAvailable, PhoneAvailable, WaterAvailable
Heating: Yes
Water Source: Public
Waterfront / Water
Waterfront: No
Directions
From Highway 544, turn into Glenmere on Glenmere Drive. Turn right onto Stillwood Drive. 3907 Stillwood Drive will be on your left on the corner.Courtesy of Beach & Forest Realty
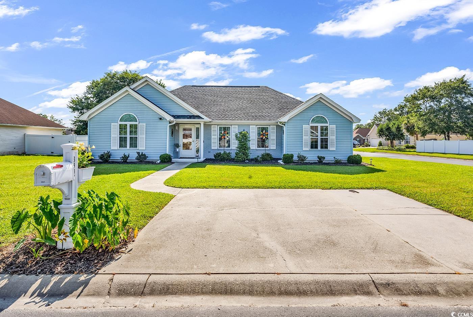
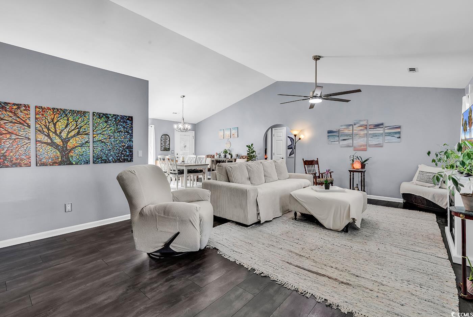
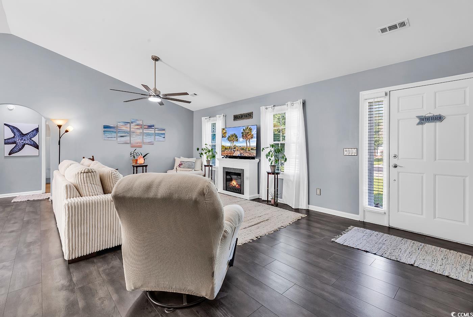
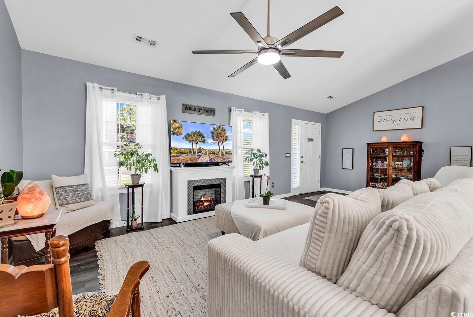
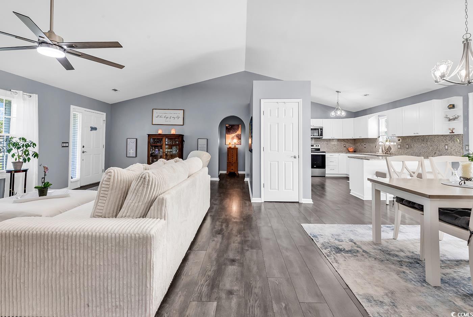

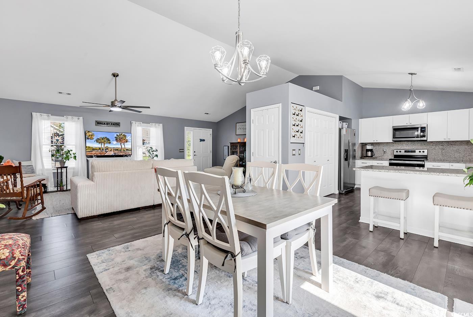


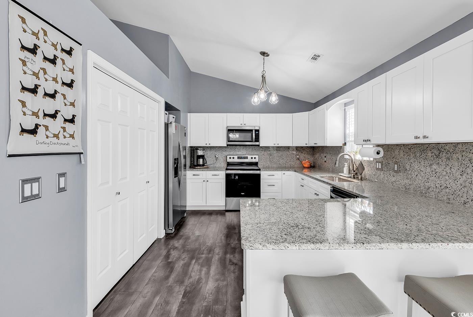
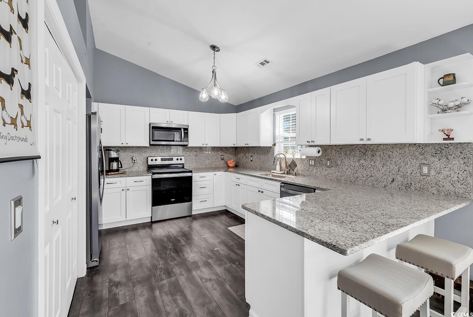
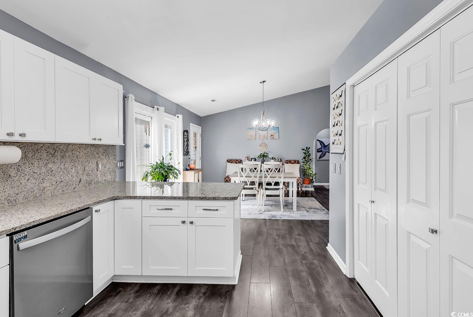
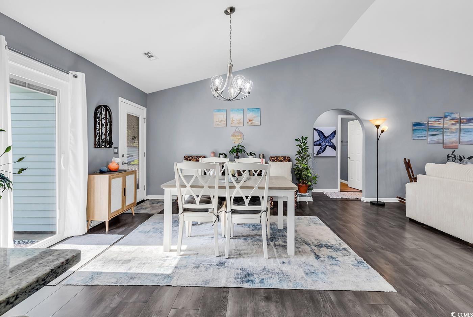

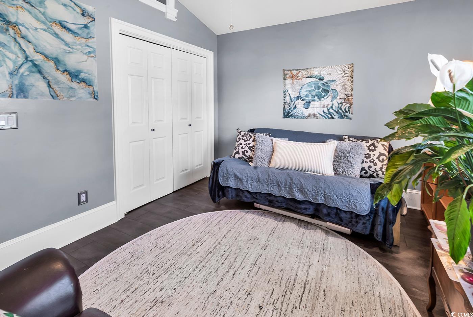
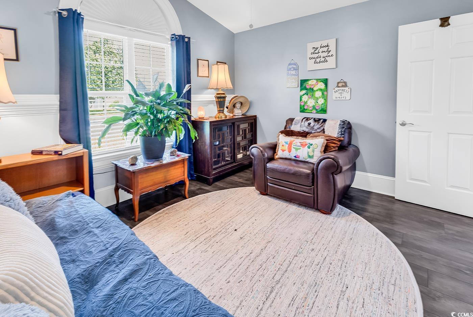
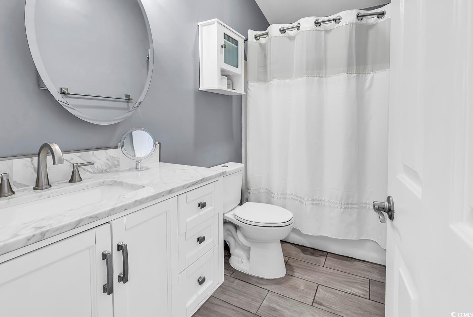
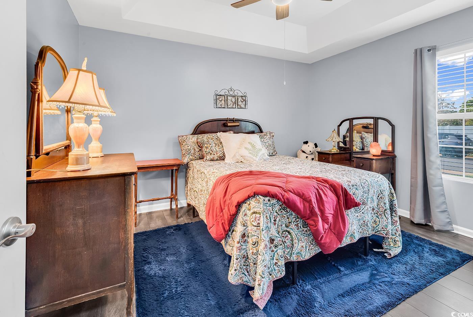
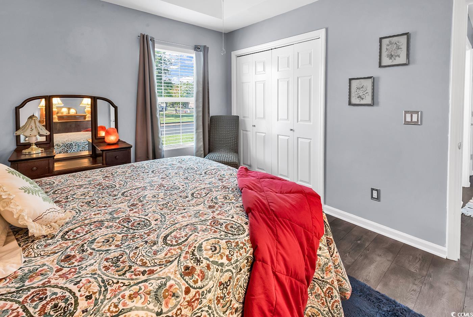
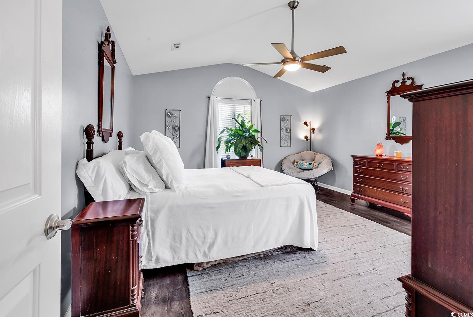



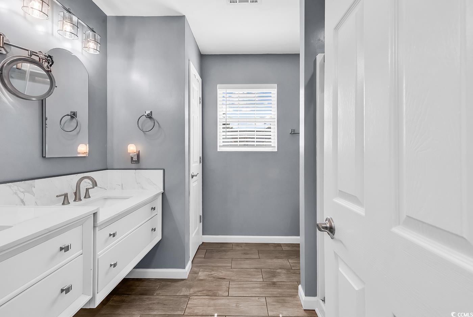
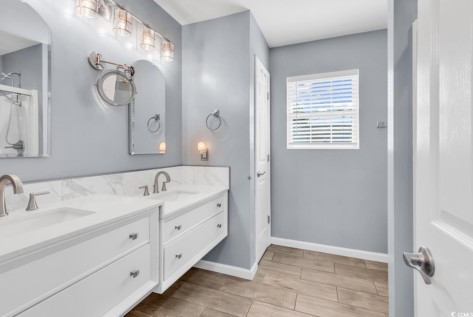





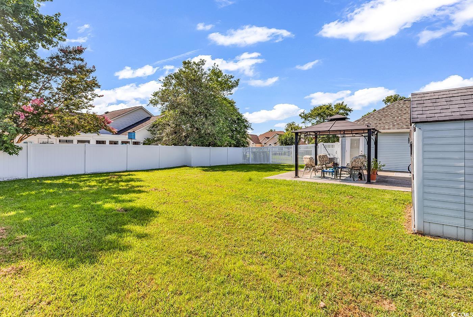
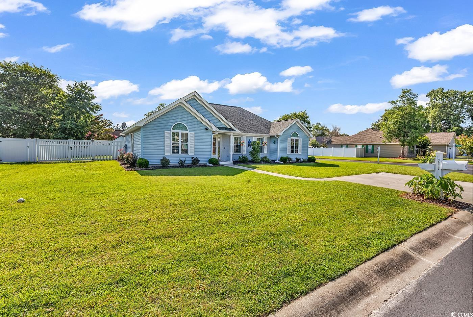
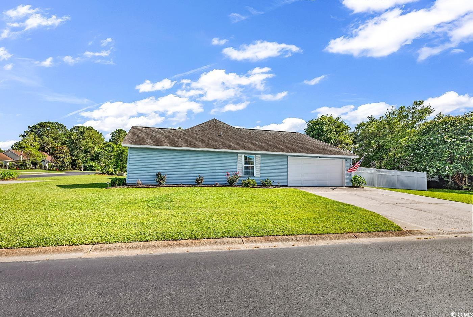
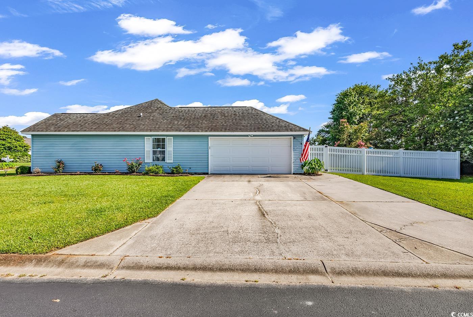
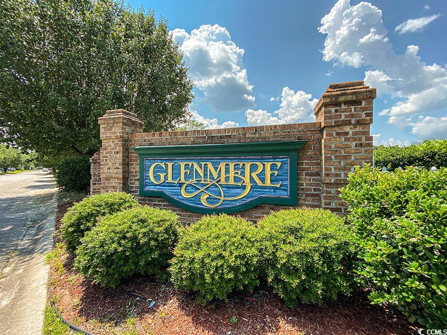


 MLS# 2517744
MLS# 2517744 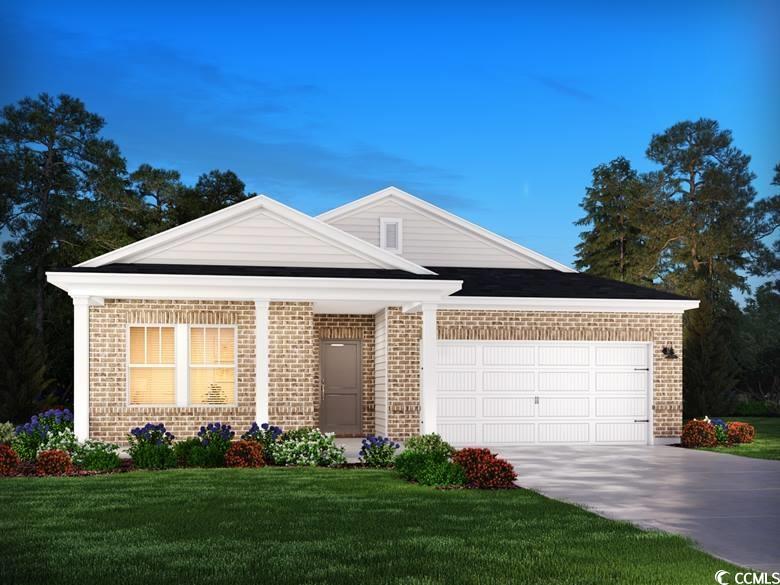
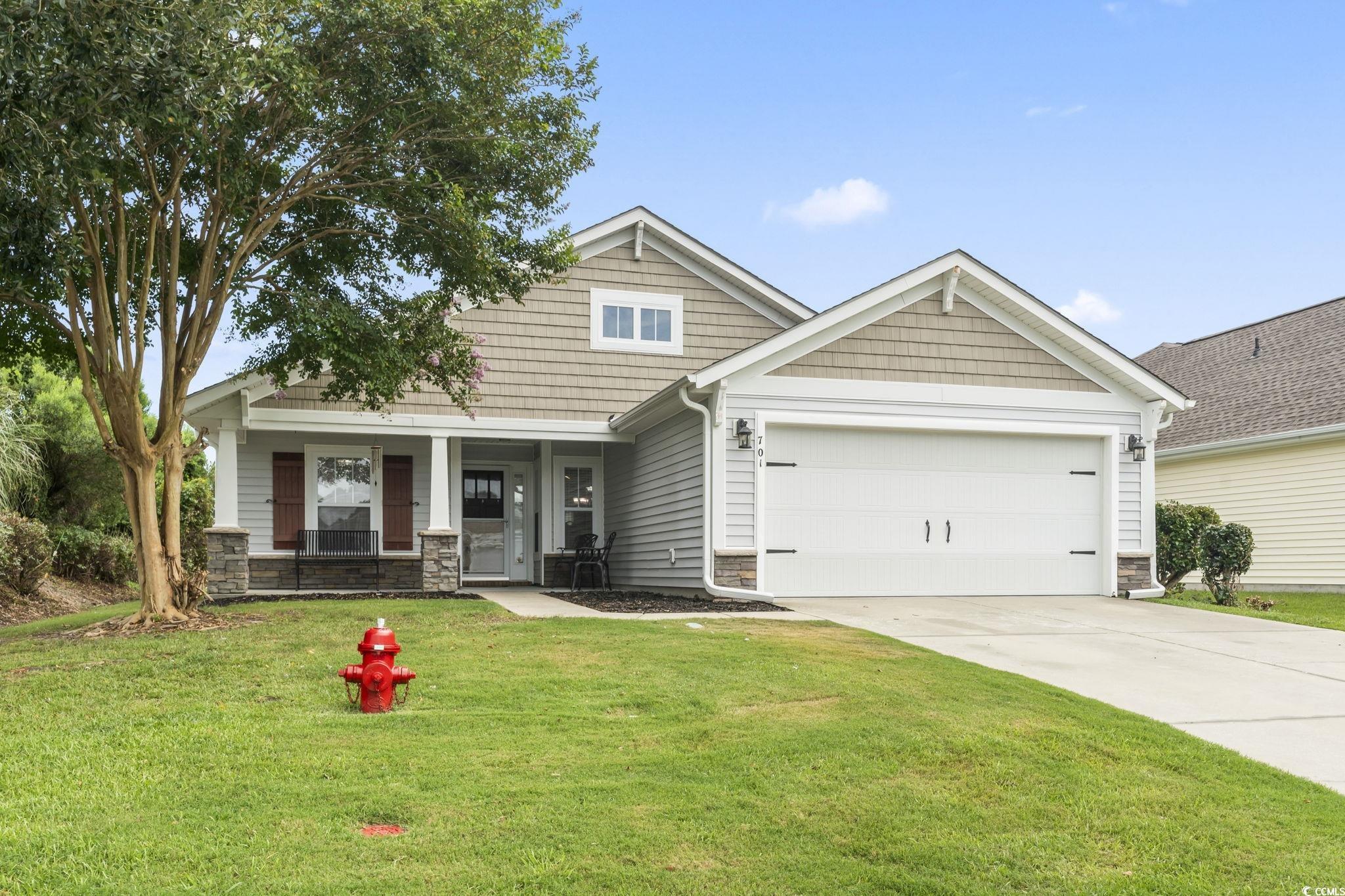

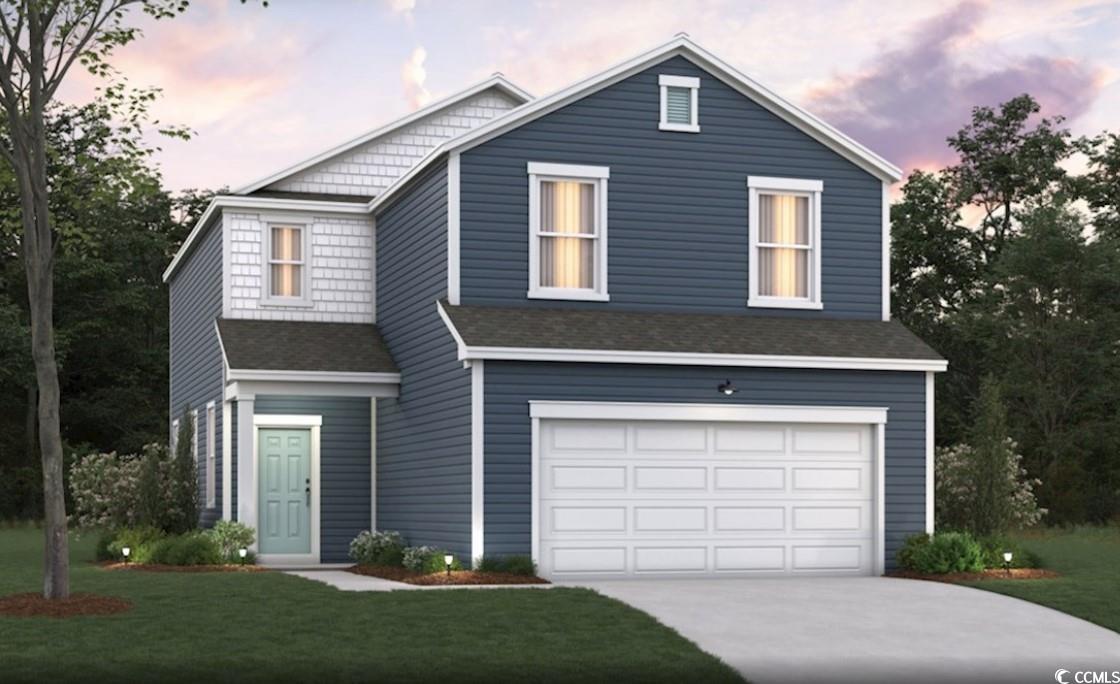
 Provided courtesy of © Copyright 2025 Coastal Carolinas Multiple Listing Service, Inc.®. Information Deemed Reliable but Not Guaranteed. © Copyright 2025 Coastal Carolinas Multiple Listing Service, Inc.® MLS. All rights reserved. Information is provided exclusively for consumers’ personal, non-commercial use, that it may not be used for any purpose other than to identify prospective properties consumers may be interested in purchasing.
Images related to data from the MLS is the sole property of the MLS and not the responsibility of the owner of this website. MLS IDX data last updated on 07-21-2025 6:38 AM EST.
Any images related to data from the MLS is the sole property of the MLS and not the responsibility of the owner of this website.
Provided courtesy of © Copyright 2025 Coastal Carolinas Multiple Listing Service, Inc.®. Information Deemed Reliable but Not Guaranteed. © Copyright 2025 Coastal Carolinas Multiple Listing Service, Inc.® MLS. All rights reserved. Information is provided exclusively for consumers’ personal, non-commercial use, that it may not be used for any purpose other than to identify prospective properties consumers may be interested in purchasing.
Images related to data from the MLS is the sole property of the MLS and not the responsibility of the owner of this website. MLS IDX data last updated on 07-21-2025 6:38 AM EST.
Any images related to data from the MLS is the sole property of the MLS and not the responsibility of the owner of this website.