304 62nd A N 62nd Ave. N, North Myrtle Beach, SC
North Myrtle Beach, SC 29582
- 4Beds
- 3Full Baths
- 2Half Baths
- 1,904SqFt
- 1996Year Built
- 0.14Acres
- MLS# 2515823
- Residential
- Detached
- Active Under Contract
- Approx Time on Market29 days
- AreaNorth Myrtle Beach Area--Cherry Grove
- CountyHorry
- Subdivision Not within a Subdivision
Overview
Welcome to your new home at the beach! Located on the highly desirable end of Cherry Grove Beach, just a short walk to The Pointe, where the ocean meets the inlet. Meticulously maintained both inside and outside, and has been loved and cared for by one family. Never rented! The exterior of the home has been power washed and freshly painted. The landscaping is lush and green creating your own tropical oasis with all the outside furniture (rockers, picnic tables, lounge chairs) to convey. Plenty of space for relaxation and entertaining, and room for a pool in the spacious backyard! Step inside the front door to an open floor plan to the living, dining and kitchen combo with vaulted ceilings. Master bedroom is located on the first floor along with a half bath, primary laundry area and plenty of closets and storage areas. Upstairs are 3 nice sized bedrooms and 2 full bathrooms (one en suite). 2 of the bedrooms open to a balcony where the view is of the ocean and inlet. There are 2 garages with plenty of space for cars, golf cart, boat or personal watercraft and all the beach toys. The right side garage is extra wide for a larger boat or car. It also includes an additional washer, dryer, bonus refrigerator, and half bath. There is an outdoor shower that enables you and your guests to leave all the sand outside. You will be impressed with the condition of this house. It needs absolutely nothing for you to start using it as soon as closing. Updates include recently installed LVP, interior and exterior paint, new bathroom fixtures, granite in the kitchen, roof and HVAC replaced in 2016, 3 zone irrigation system with a separate meter. Home is being sold furnished as viewed with exception to a small list of items that do not convey. This is NOT your standard beach house. Make an appointment to see why this home shines above the rest. You will not be disappointed. Easy to see on short notice. OPEN HOUSE Sunday 6/29 1:00 - 3:00
Agriculture / Farm
Grazing Permits Blm: ,No,
Horse: No
Grazing Permits Forest Service: ,No,
Grazing Permits Private: ,No,
Irrigation Water Rights: ,No,
Farm Credit Service Incl: ,No,
Crops Included: ,No,
Association Fees / Info
Hoa Frequency: Monthly
Hoa: No
Community Features: LongTermRentalAllowed, ShortTermRentalAllowed
Bathroom Info
Total Baths: 5.00
Halfbaths: 2
Fullbaths: 3
Room Features
Kitchen: BreakfastBar, KitchenIsland, Pantry, SolidSurfaceCounters
LivingRoom: CeilingFans, VaultedCeilings
Other: BedroomOnMainLevel
Bedroom Info
Beds: 4
Building Info
New Construction: No
Levels: OneAndOneHalf
Year Built: 1996
Mobile Home Remains: ,No,
Zoning: Res
Style: RaisedBeach
Construction Materials: VinylSiding
Buyer Compensation
Exterior Features
Spa: No
Patio and Porch Features: Balcony, RearPorch, FrontPorch
Foundation: Raised
Exterior Features: Balcony, Porch, Storage
Financial
Lease Renewal Option: ,No,
Garage / Parking
Parking Capacity: 6
Garage: Yes
Carport: No
Parking Type: Underground, GarageDoorOpener
Open Parking: No
Attached Garage: No
Green / Env Info
Interior Features
Floor Cover: LuxuryVinyl, LuxuryVinylPlank
Fireplace: No
Furnished: Furnished
Interior Features: Furnished, SplitBedrooms, BreakfastBar, BedroomOnMainLevel, KitchenIsland, SolidSurfaceCounters
Appliances: Dishwasher, Disposal, Microwave, Range, Refrigerator, Dryer, Washer
Lot Info
Lease Considered: ,No,
Lease Assignable: ,No,
Acres: 0.14
Land Lease: No
Lot Description: CityLot, Rectangular, RectangularLot
Misc
Pool Private: No
Offer Compensation
Other School Info
Property Info
County: Horry
View: No
Senior Community: No
Stipulation of Sale: None
Habitable Residence: ,No,
Property Sub Type Additional: Detached
Property Attached: No
Security Features: SecuritySystem, SmokeDetectors
Rent Control: No
Construction: Resale
Room Info
Basement: ,No,
Sold Info
Sqft Info
Building Sqft: 3000
Living Area Source: PublicRecords
Sqft: 1904
Tax Info
Unit Info
Utilities / Hvac
Heating: Central
Cooling: CentralAir
Electric On Property: No
Cooling: Yes
Utilities Available: CableAvailable, ElectricityAvailable, PhoneAvailable, SewerAvailable, WaterAvailable
Heating: Yes
Water Source: Public
Waterfront / Water
Waterfront: No
Directions
Hwy 17 North to Cherry Grove Exit. Take Sea Mountain Hwy to left on Ocean Blvd. Left on 60th Ave. First on Nixon Street, 2nd left on 62nd. House is on the right.Courtesy of Century 21 Thomas
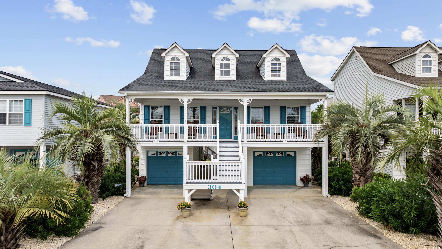
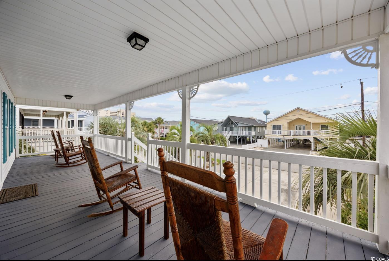
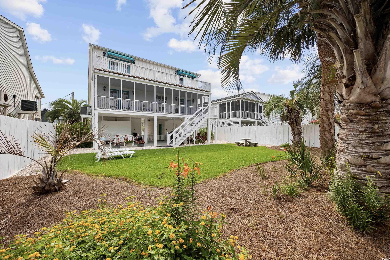
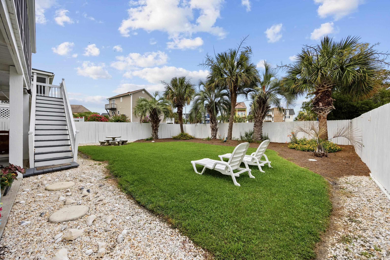
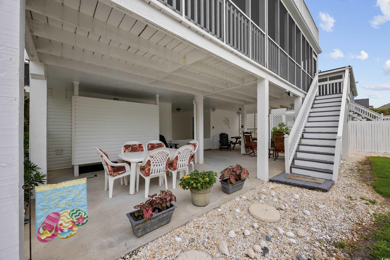
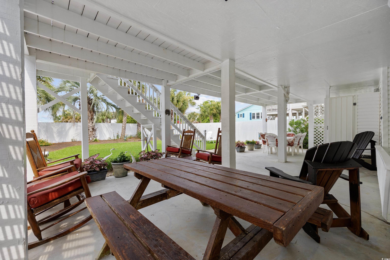
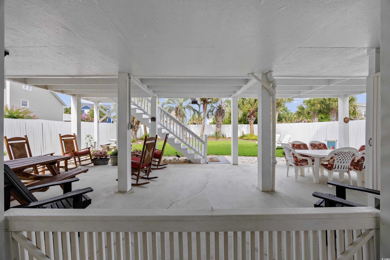
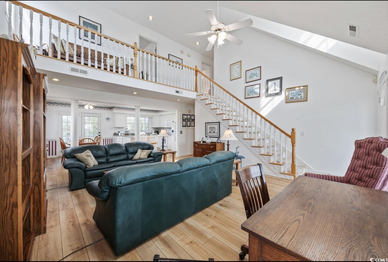

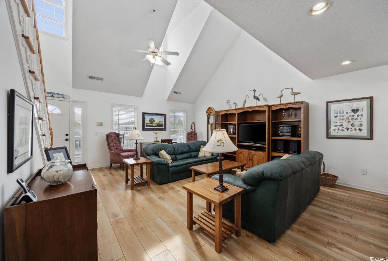
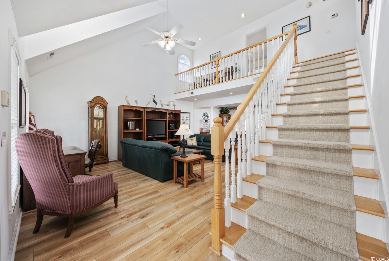
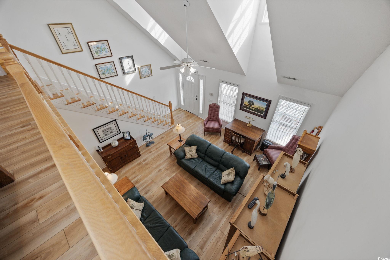
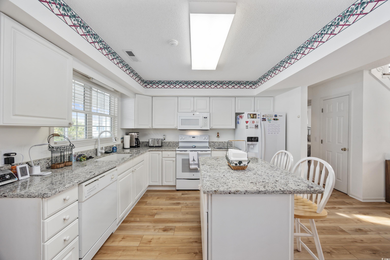
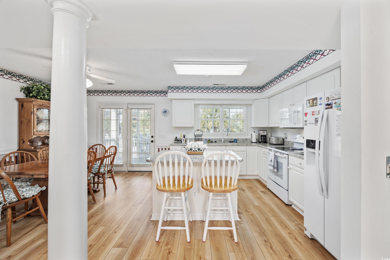
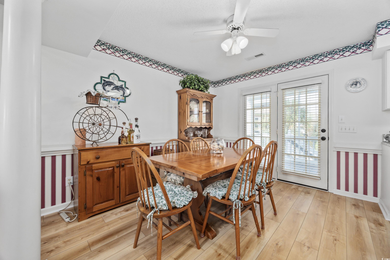
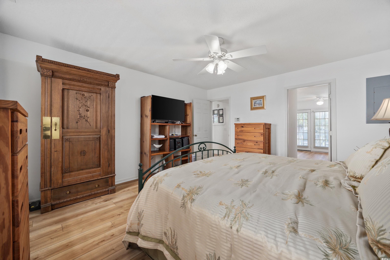
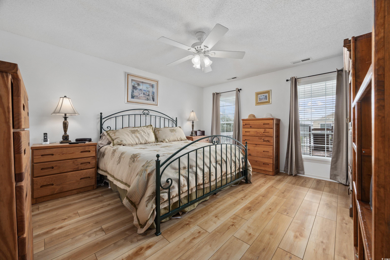


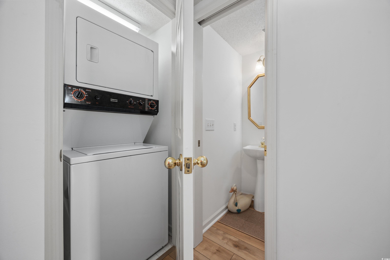
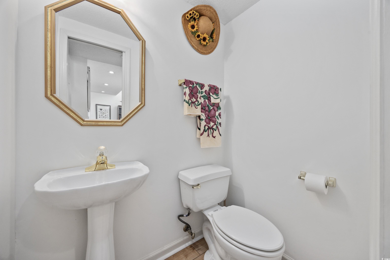
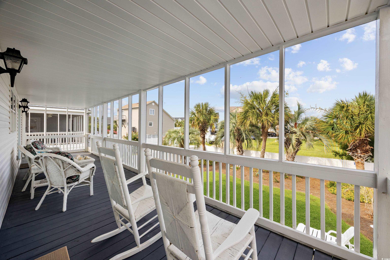

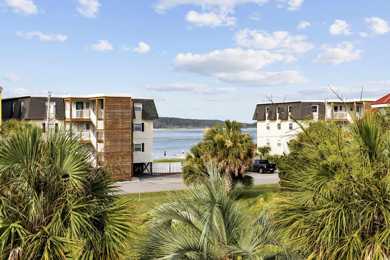
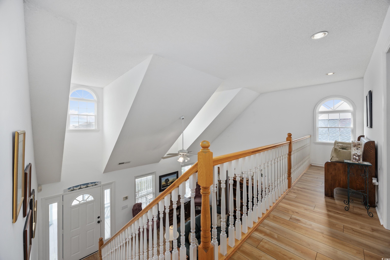
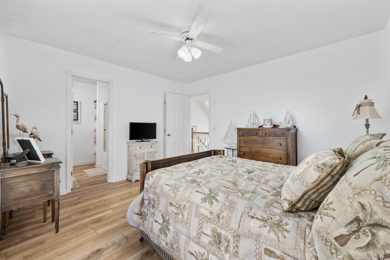
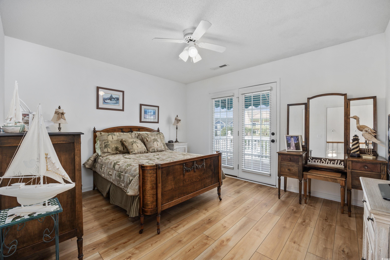
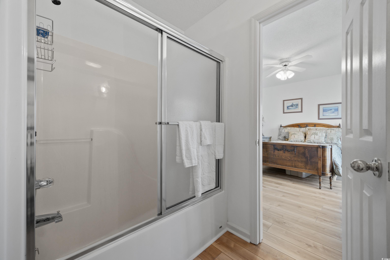
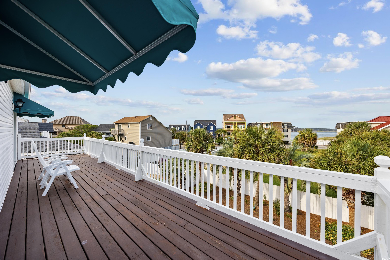
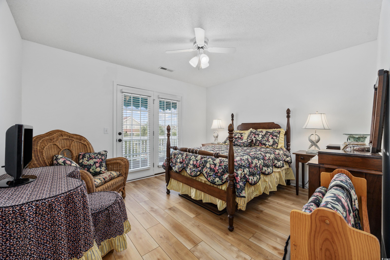

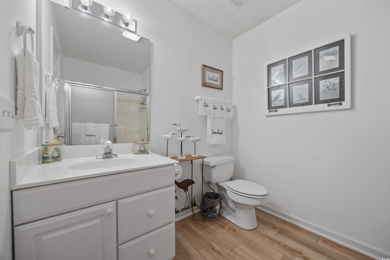
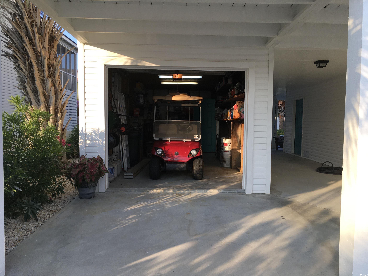
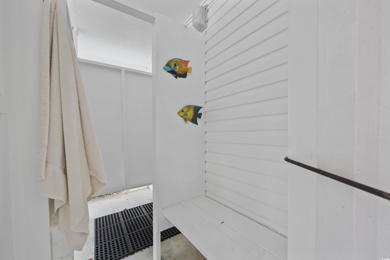
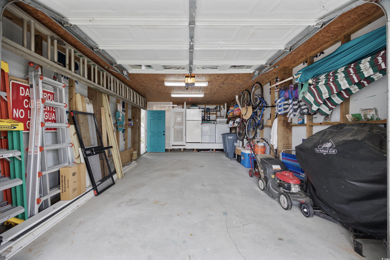
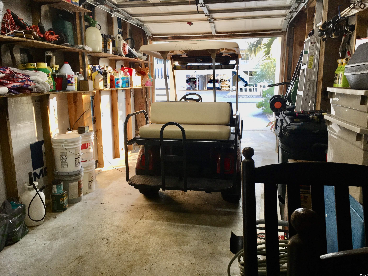
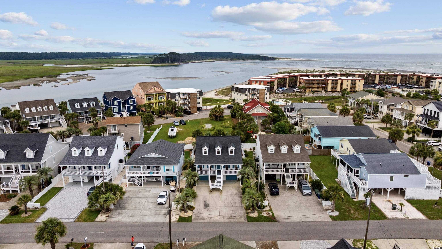
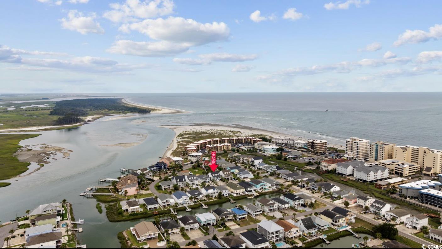
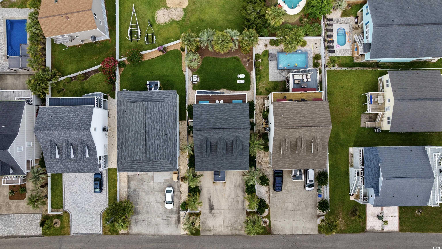
 Provided courtesy of © Copyright 2025 Coastal Carolinas Multiple Listing Service, Inc.®. Information Deemed Reliable but Not Guaranteed. © Copyright 2025 Coastal Carolinas Multiple Listing Service, Inc.® MLS. All rights reserved. Information is provided exclusively for consumers’ personal, non-commercial use, that it may not be used for any purpose other than to identify prospective properties consumers may be interested in purchasing.
Images related to data from the MLS is the sole property of the MLS and not the responsibility of the owner of this website. MLS IDX data last updated on 07-26-2025 4:05 PM EST.
Any images related to data from the MLS is the sole property of the MLS and not the responsibility of the owner of this website.
Provided courtesy of © Copyright 2025 Coastal Carolinas Multiple Listing Service, Inc.®. Information Deemed Reliable but Not Guaranteed. © Copyright 2025 Coastal Carolinas Multiple Listing Service, Inc.® MLS. All rights reserved. Information is provided exclusively for consumers’ personal, non-commercial use, that it may not be used for any purpose other than to identify prospective properties consumers may be interested in purchasing.
Images related to data from the MLS is the sole property of the MLS and not the responsibility of the owner of this website. MLS IDX data last updated on 07-26-2025 4:05 PM EST.
Any images related to data from the MLS is the sole property of the MLS and not the responsibility of the owner of this website.