2681 Ophelia Way, Myrtle Beach, SC
Myrtle Beach, SC 29577
- 3Beds
- 2Full Baths
- N/AHalf Baths
- 1,618SqFt
- 2019Year Built
- 0.13Acres
- MLS# 2515967
- Residential
- Detached
- Active
- Approx Time on Market22 days
- AreaMyrtle Beach Area--Southern Limit To 10th Ave N
- CountyHorry
- Subdivision Meridian - Market Common
Overview
This 3BR/2BA home with an attached 2-car garage & screened-in back porch is located in the Meridian community in Market Commons. Open concept, split bedroom floor plan with laminate floors throughout the living areas. The kitchen features Stainless Steel appliances, white kitchen cabinets, solid surface counter tops & work island. The master bathroom has a double sink and spacious walk-in shower. This home, built in 2019, carries the 10-year builder warranty, smart home features and energy-efficient construction. Behind the backyard is a stormwater easement providing a large buffer from the neighboring homes. The home is close to Meridians amenity complex which includes a large pool, hot tub, clubhouse & fitness room. Located in Market Commons this home is conveniently close to groceries, pharmacies, retail, the Airport, the beaches of the Atlantic Ocean, , Myrtle Beach State Park & all the amenities that the GrandStrand has to offer.
Agriculture / Farm
Grazing Permits Blm: ,No,
Horse: No
Grazing Permits Forest Service: ,No,
Grazing Permits Private: ,No,
Irrigation Water Rights: ,No,
Farm Credit Service Incl: ,No,
Crops Included: ,No,
Association Fees / Info
Hoa Frequency: Monthly
Hoa Fees: 109
Hoa: Yes
Hoa Includes: AssociationManagement, Pools, RecreationFacilities
Community Features: Clubhouse, RecreationArea, LongTermRentalAllowed, Pool
Assoc Amenities: Clubhouse
Bathroom Info
Total Baths: 2.00
Fullbaths: 2
Room Dimensions
Bedroom1: 11.7 x 10.5
Bedroom2: 11.7 x 10.5
DiningRoom: 12 x 15
Kitchen: 8.8 x 12
LivingRoom: 12 x 16
PrimaryBedroom: 14.6 x 13
Room Level
Bedroom1: First
Bedroom2: First
PrimaryBedroom: First
Room Features
Kitchen: BreakfastArea, KitchenIsland, Pantry, StainlessSteelAppliances, SolidSurfaceCounters
LivingRoom: CeilingFans
Bedroom Info
Beds: 3
Building Info
New Construction: No
Levels: One
Year Built: 2019
Mobile Home Remains: ,No,
Zoning: City of MB
Style: Contemporary
Construction Materials: VinylSiding
Builders Name: DR Horton
Builder Model: Aria
Buyer Compensation
Exterior Features
Spa: No
Patio and Porch Features: RearPorch, Patio, Porch, Screened
Pool Features: Community, OutdoorPool
Foundation: Slab
Exterior Features: Porch, Patio
Financial
Lease Renewal Option: ,No,
Garage / Parking
Parking Capacity: 4
Garage: Yes
Carport: No
Parking Type: Attached, Garage, TwoCarGarage, GarageDoorOpener
Open Parking: No
Attached Garage: Yes
Garage Spaces: 2
Green / Env Info
Interior Features
Floor Cover: Carpet, Laminate
Fireplace: No
Laundry Features: WasherHookup
Furnished: Unfurnished
Interior Features: SplitBedrooms, BreakfastArea, KitchenIsland, StainlessSteelAppliances, SolidSurfaceCounters
Appliances: Dishwasher, Microwave, Range
Lot Info
Lease Considered: ,No,
Lease Assignable: ,No,
Acres: 0.13
Lot Size: 54 x 105
Land Lease: No
Lot Description: CityLot, Rectangular, RectangularLot
Misc
Pool Private: No
Offer Compensation
Other School Info
Property Info
County: Horry
View: No
Senior Community: No
Stipulation of Sale: None
Habitable Residence: ,No,
Property Sub Type Additional: Detached
Property Attached: No
Disclosures: CovenantsRestrictionsDisclosure
Rent Control: No
Construction: Resale
Room Info
Basement: ,No,
Sold Info
Sqft Info
Building Sqft: 2114
Living Area Source: Plans
Sqft: 1618
Tax Info
Unit Info
Utilities / Hvac
Heating: Central, Electric
Cooling: CentralAir
Electric On Property: No
Cooling: Yes
Utilities Available: CableAvailable, ElectricityAvailable, PhoneAvailable, SewerAvailable, WaterAvailable
Heating: Yes
Water Source: Public
Waterfront / Water
Waterfront: No
Schools
Elem: Myrtle Beach Primary School
Middle: Myrtle Beach Middle School
High: Myrtle Beach High School
Directions
Travel on Highway 17 Bypass between Myrtle Beach City Limits and Highway 544. Turn east at the traffic light onto Farrow Parkway to enter Market Commons. Turn left at the traffic light onto Fred Nash Blvd. Turn Right onto Emory Road. Turn left onto Eclipse Drive to enter Meridian. Eclipse Drive becomes Ophelia Way when crossing Celestial Blvd. The house on the right-hand side of the road. 2681 Ophelia Way, Myrtle Beach, SC 29577 GPS 33.689268, -78.946320Courtesy of Re/max Southern Shores Gc - Cell: 843-450-8760
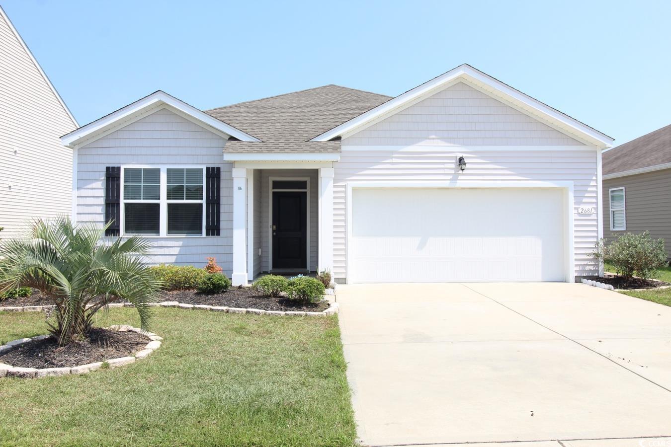

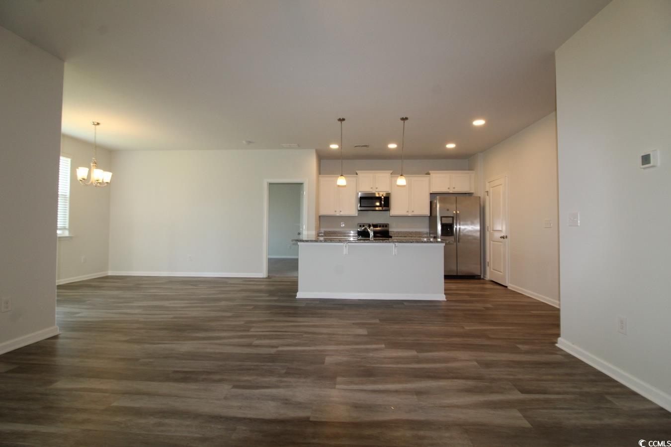
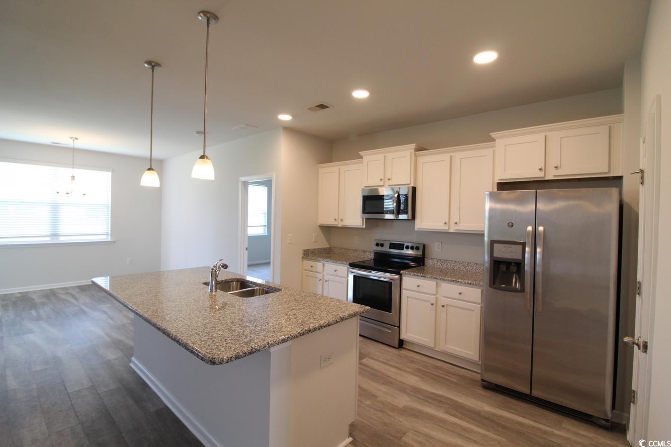

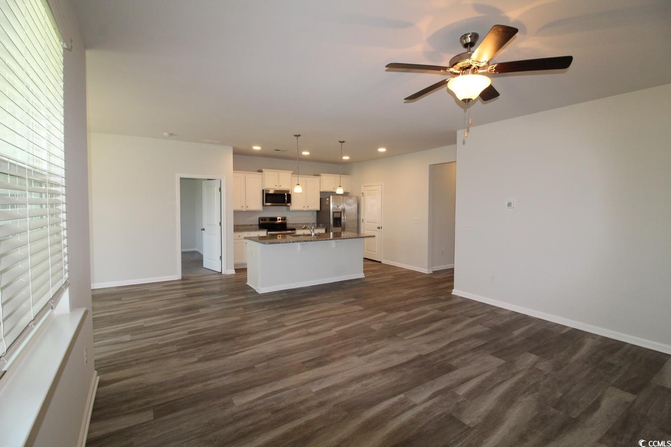
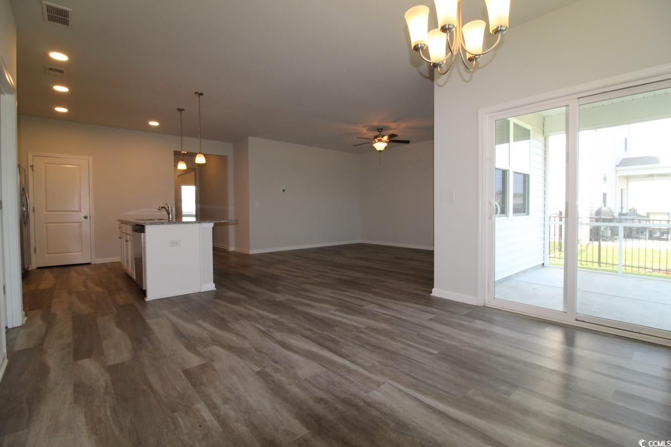

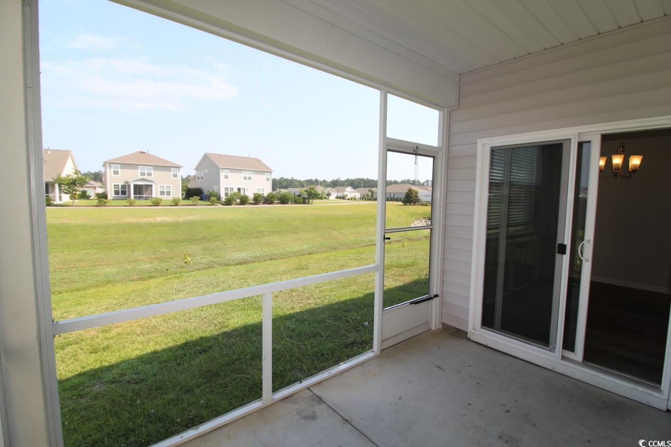


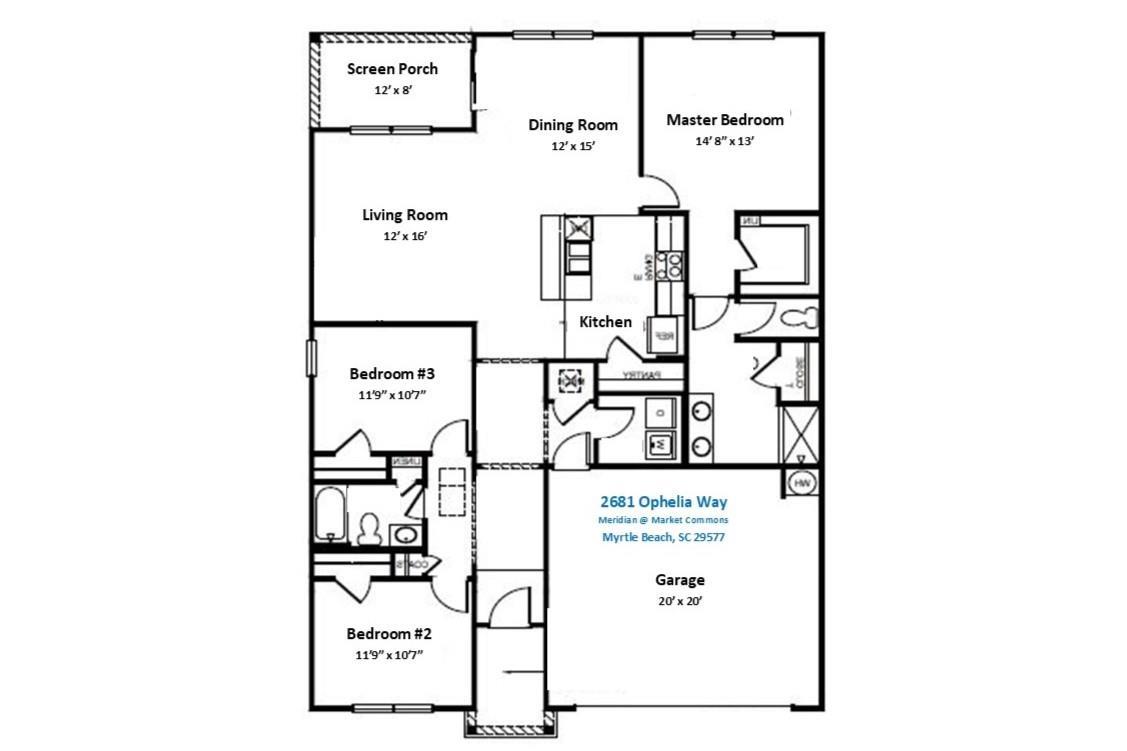
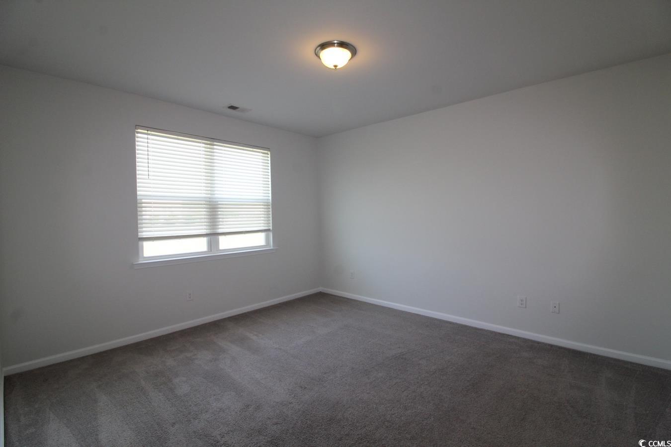




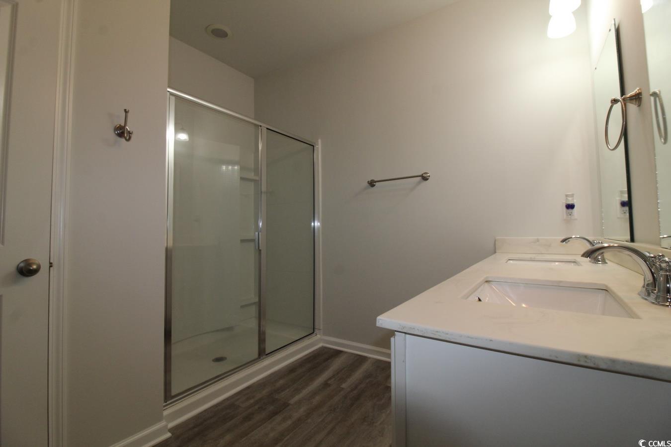



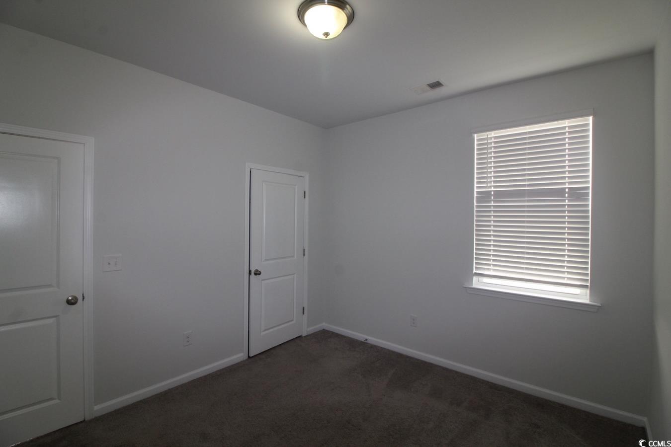

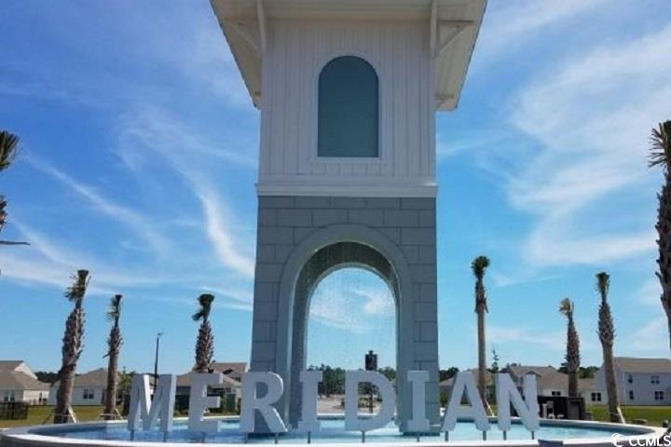


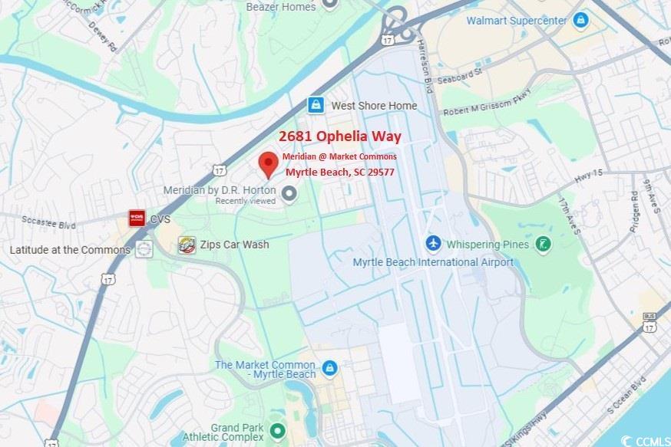
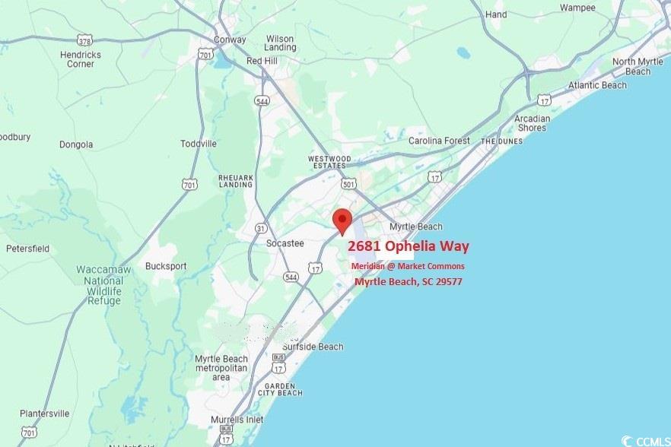

 MLS# 2517744
MLS# 2517744 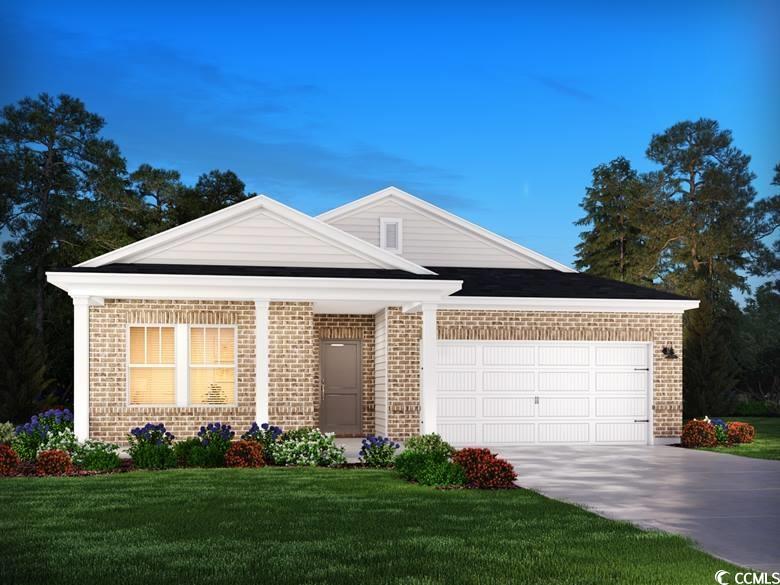
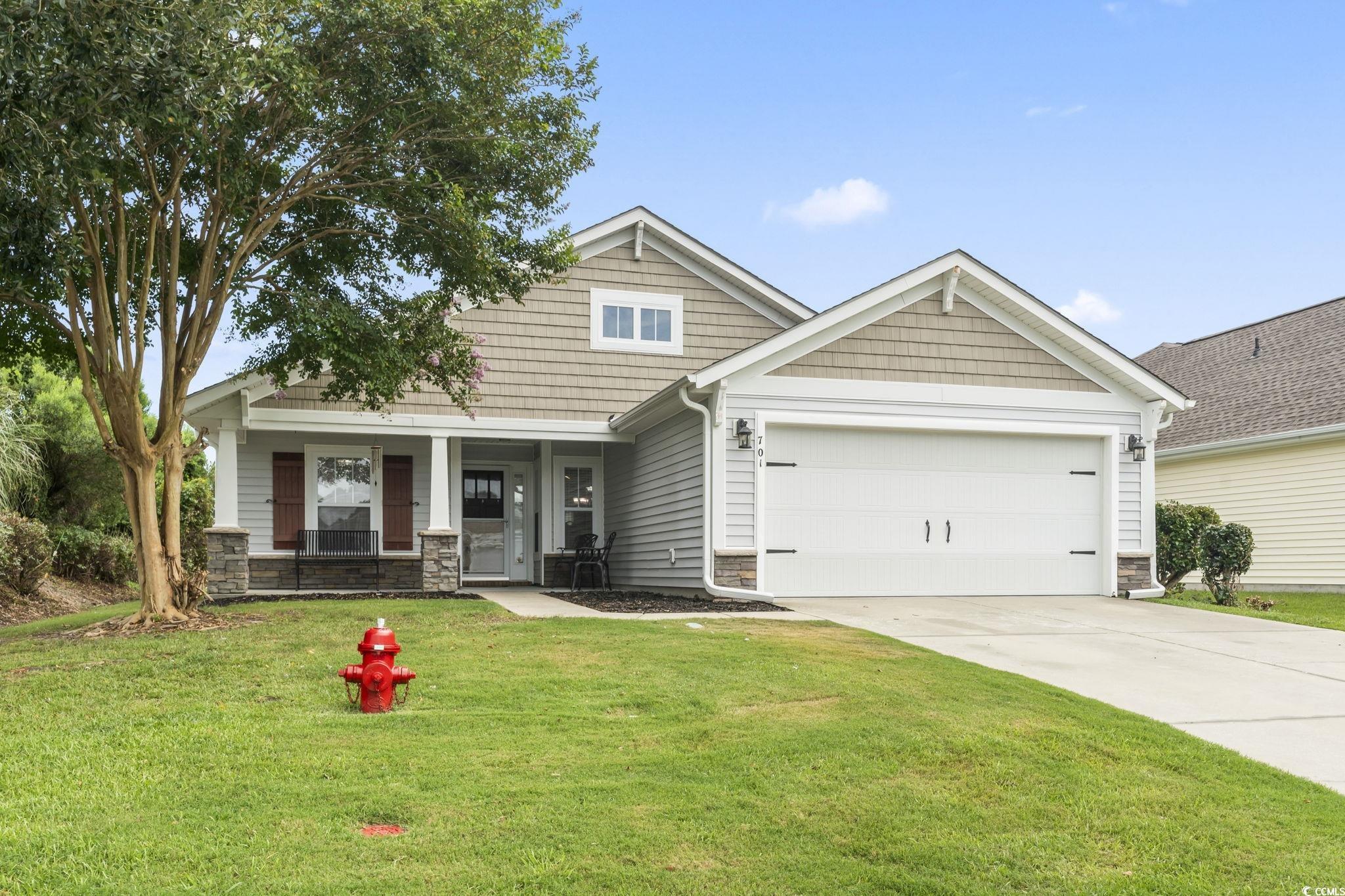

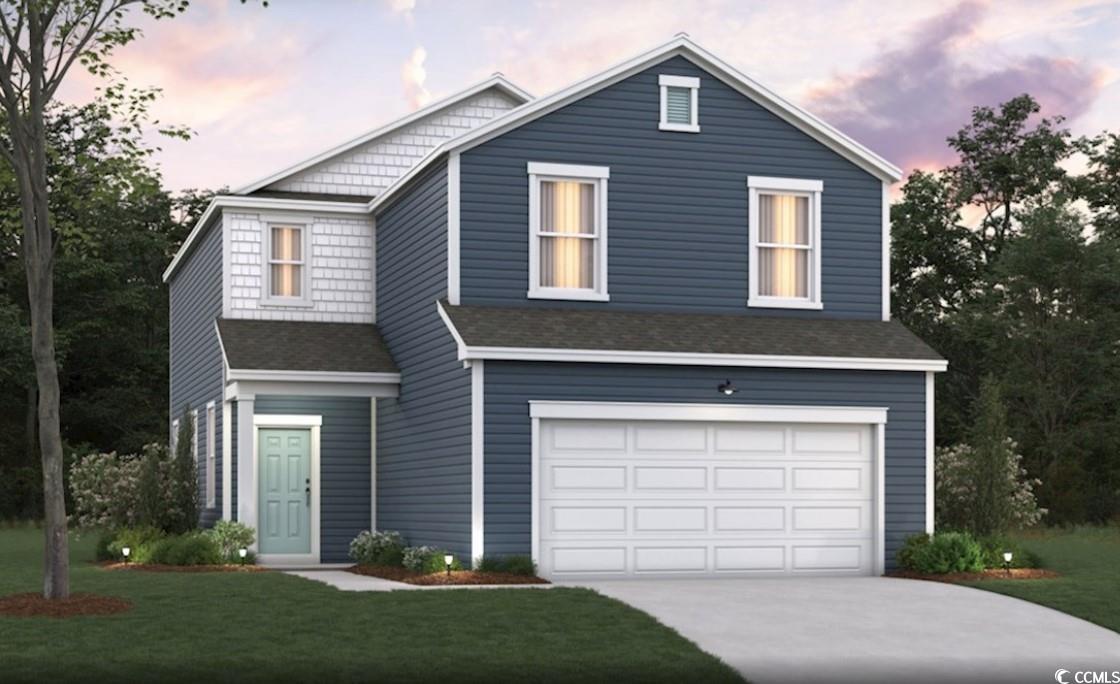
 Provided courtesy of © Copyright 2025 Coastal Carolinas Multiple Listing Service, Inc.®. Information Deemed Reliable but Not Guaranteed. © Copyright 2025 Coastal Carolinas Multiple Listing Service, Inc.® MLS. All rights reserved. Information is provided exclusively for consumers’ personal, non-commercial use, that it may not be used for any purpose other than to identify prospective properties consumers may be interested in purchasing.
Images related to data from the MLS is the sole property of the MLS and not the responsibility of the owner of this website. MLS IDX data last updated on 07-21-2025 10:05 AM EST.
Any images related to data from the MLS is the sole property of the MLS and not the responsibility of the owner of this website.
Provided courtesy of © Copyright 2025 Coastal Carolinas Multiple Listing Service, Inc.®. Information Deemed Reliable but Not Guaranteed. © Copyright 2025 Coastal Carolinas Multiple Listing Service, Inc.® MLS. All rights reserved. Information is provided exclusively for consumers’ personal, non-commercial use, that it may not be used for any purpose other than to identify prospective properties consumers may be interested in purchasing.
Images related to data from the MLS is the sole property of the MLS and not the responsibility of the owner of this website. MLS IDX data last updated on 07-21-2025 10:05 AM EST.
Any images related to data from the MLS is the sole property of the MLS and not the responsibility of the owner of this website.