2212 Leeboard Ct., Myrtle Beach, SC
Myrtle Beach, SC 29579
- 4Beds
- 3Full Baths
- 1Half Baths
- 2,876SqFt
- 2023Year Built
- 0.31Acres
- MLS# 2515196
- Residential
- Detached
- Active
- Approx Time on Market1 month, 2 days
- AreaMyrtle Beach Area-- South of 501 Between Burcale & Waterway
- CountyHorry
- Subdivision Harborview
Overview
PRICE IMPROVEMENT! OPEN HOUSE SUNDAY 7/20 from 2-4. Restaurant certificate for every single/couple/group that comes. This home offers SO many EXTRAS! Welcome to the ultimate blend of luxury, comfort, and conveniencewhere every detail has been thoughtfully curated and no expense has been spared. This extraordinary residence is fully furnished, meticulously maintained, and loaded with premium upgrades that make it feel brand new from top to bottom. Nestled just minutes from the Intracoastal Waterway and surrounded by fine dining, shopping, and vibrant entertainment, this home offers both serenity and easy access to everything coastal living has to offer. From the moment you arrive, youll notice the curb appeal, three-car garage with brand new textured flooring and built-in cabinetry, and an oversized premium lot that provides both privacy and space to relax. Step inside and prepare to be wowed. The gourmet kitchen is a chefs dream, featuring Level 3 granite countertops, soft-close cabinetry, stainless steel ENERGY STAR smart appliances, and a spacious island perfect for hosting or casual dining. A custom lighted mini bar adds a sophisticated touch for entertaining, while the open-concept layout flows seamlessly into the living and dining areascreating an inviting atmosphere for both everyday living and special occasions. Every element of this home was designed with style and technology in mind. From MOEN brushed nickel fixtures to all smart-lock exterior doors, youll enjoy both elegance and convenience. Included are several smart TVs ranging from 65"" to 90"", ensuring a seamless media experience in every main room. Brand new lighted built-in bookcases elevate the living space, providing both beauty and functionality. Retreat to the luxurious owners suite, complete with a spa-like bathroom and ample closet space. Each additional bedroom offers comfort and versatility, perfect for guests or family members. With furnished interiors, you can move right in and start enjoying the upscale lifestyle immediately. Step outside to enjoy your private oasis, where all new patio furniture awaits on the spacious backyard retreatideal for morning coffee, evening cocktails, or soaking in the coastal air. And yes, the riding lawn mower conveys, making maintenance a breeze. Other notable features include: 3-car garage with new custom storage and textured epoxy flooring Upper front-facing balcony Smart home features throughout Private office, library or playroom on main level Upper level spacious loft Energy-efficient systems for long-term savings Lighted mini bar + bookcases Community pool for total relaxation Premium deep lot with plenty of room for outdoor living or future customization Convenient proximity to Myrtle Beachs best golf courses, water activities, shopping, and dining Too many extras to listthis home must be seen in person to be fully appreciated This property is a rare offering that delivers the total package: modern upgrades, unbeatable location, and a move-in ready lifestyle. Whether you're looking for a luxurious primary residence, a stylish vacation home, or a high-end investment opportunity, this home checks every box. Schedule your private showing today and experience what sets this property apart from the rest. Homes like this dont come around oftenespecially with this level of detail and care. Fall in love with where you live.
Agriculture / Farm
Grazing Permits Blm: ,No,
Horse: No
Grazing Permits Forest Service: ,No,
Grazing Permits Private: ,No,
Irrigation Water Rights: ,No,
Farm Credit Service Incl: ,No,
Crops Included: ,No,
Association Fees / Info
Hoa Frequency: Monthly
Hoa Fees: 163
Hoa: Yes
Hoa Includes: CommonAreas, Pools, Trash
Community Features: Clubhouse, GolfCartsOk, Gated, RecreationArea, LongTermRentalAllowed, Pool
Assoc Amenities: Clubhouse, Gated, OwnerAllowedGolfCart, OwnerAllowedMotorcycle, PetRestrictions, TenantAllowedGolfCart, TenantAllowedMotorcycle
Bathroom Info
Total Baths: 4.00
Halfbaths: 1
Fullbaths: 3
Room Level
Bedroom1: Second
Bedroom2: Second
Bedroom3: Second
PrimaryBedroom: Main
Room Features
FamilyRoom: CeilingFans, Fireplace, VaultedCeilings, Bar
Kitchen: BreakfastBar, KitchenIsland, Pantry, StainlessSteelAppliances, SolidSurfaceCounters
Other: BedroomOnMainLevel, EntranceFoyer, Library, Loft
Bedroom Info
Beds: 4
Building Info
New Construction: No
Levels: Two
Year Built: 2023
Mobile Home Remains: ,No,
Zoning: PDD
Style: Contemporary
Construction Materials: HardiplankType
Builders Name: Beazer Homes
Buyer Compensation
Exterior Features
Spa: No
Patio and Porch Features: Balcony, FrontPorch
Pool Features: Community, OutdoorPool
Foundation: Slab
Exterior Features: Balcony, SprinklerIrrigation
Financial
Lease Renewal Option: ,No,
Garage / Parking
Parking Capacity: 6
Garage: Yes
Carport: No
Parking Type: Attached, Garage, TwoCarGarage, GarageDoorOpener
Open Parking: No
Attached Garage: Yes
Garage Spaces: 2
Green / Env Info
Interior Features
Floor Cover: Carpet, LuxuryVinyl, LuxuryVinylPlank, Tile
Fireplace: No
Laundry Features: WasherHookup
Furnished: Furnished
Interior Features: Furnished, BreakfastBar, BedroomOnMainLevel, EntranceFoyer, KitchenIsland, Loft, StainlessSteelAppliances, SolidSurfaceCounters
Appliances: Cooktop, Dishwasher, Disposal, Microwave, Range, Refrigerator, Dryer, Washer
Lot Info
Lease Considered: ,No,
Lease Assignable: ,No,
Acres: 0.31
Land Lease: No
Lot Description: IrregularLot
Misc
Pool Private: No
Pets Allowed: OwnerOnly, Yes
Offer Compensation
Other School Info
Property Info
County: Horry
View: No
Senior Community: No
Stipulation of Sale: None
Habitable Residence: ,No,
Property Sub Type Additional: Detached
Property Attached: No
Security Features: GatedCommunity, SmokeDetectors
Disclosures: CovenantsRestrictionsDisclosure,SellerDisclosure
Rent Control: No
Construction: Resale
Room Info
Basement: ,No,
Sold Info
Sqft Info
Building Sqft: 3276
Living Area Source: Assessor
Sqft: 2876
Tax Info
Unit Info
Utilities / Hvac
Heating: Central
Cooling: CentralAir
Electric On Property: No
Cooling: Yes
Utilities Available: CableAvailable, ElectricityAvailable, NaturalGasAvailable, PhoneAvailable, SewerAvailable, UndergroundUtilities, WaterAvailable
Heating: Yes
Water Source: Public
Waterfront / Water
Waterfront: No
Directions
Located right near Fantasy Harbour! Main entrance off George Bishop Parkway. Investors Blvd, left on Waterline Dr, right onto Safe Haven Dr, Right onto Leeboard Ct. Home directly straight headCourtesy of Exp Realty Llc - Cell: 843-321-9841
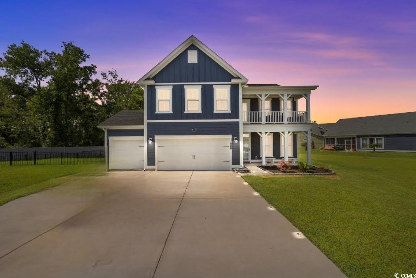
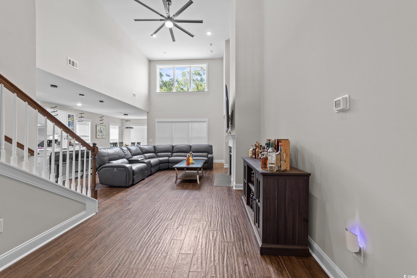
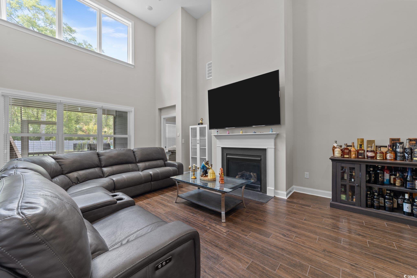
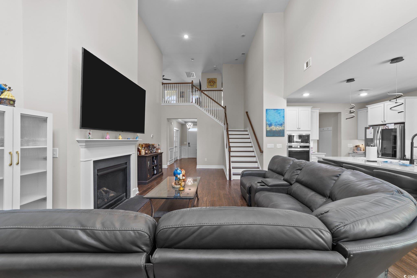
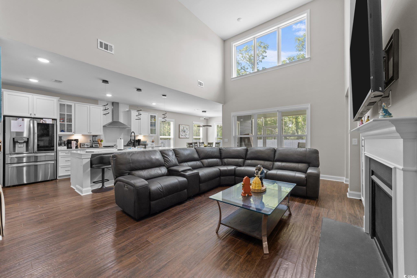
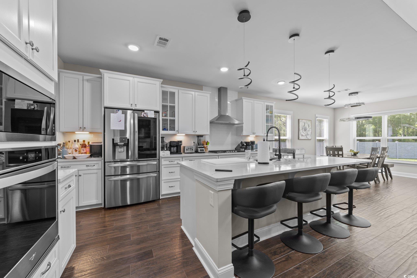
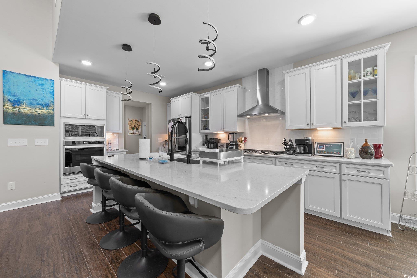
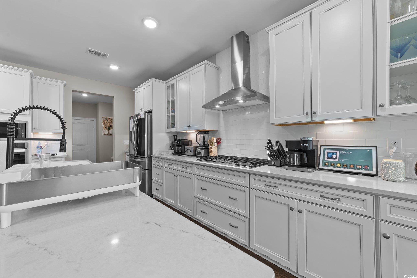
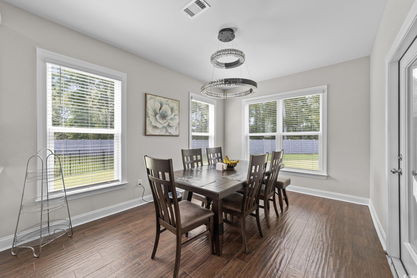
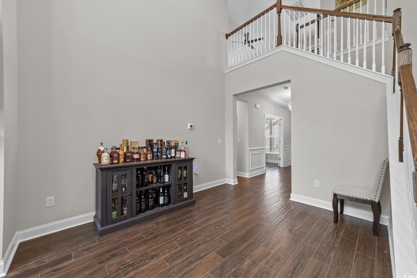
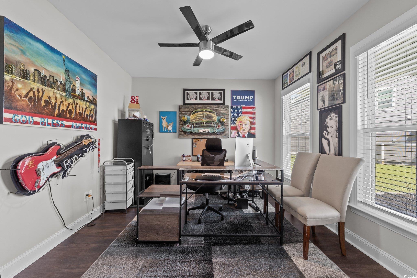
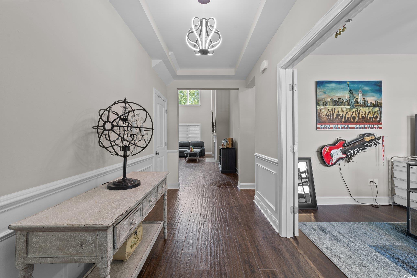
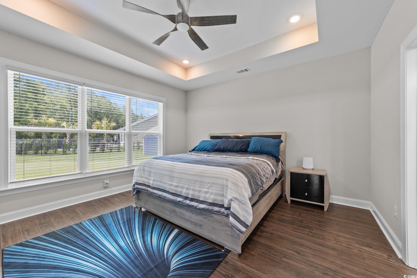
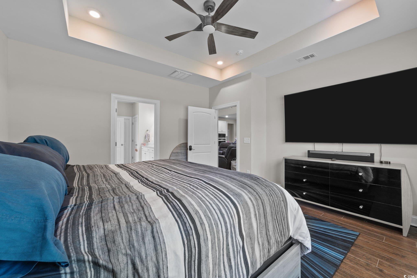
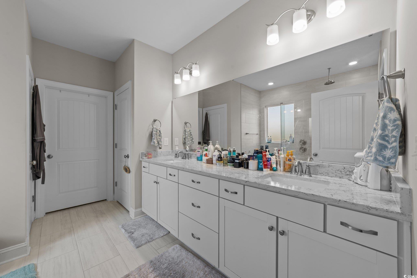
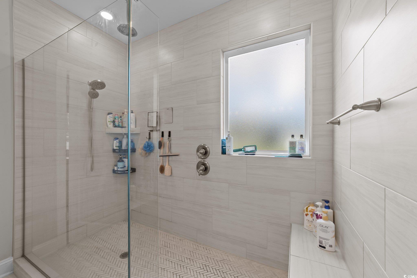
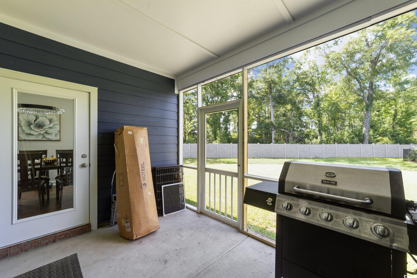
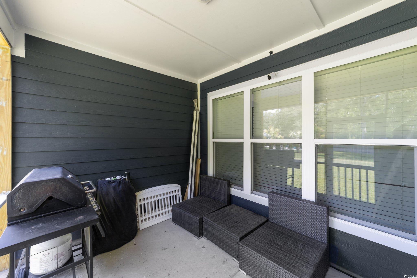
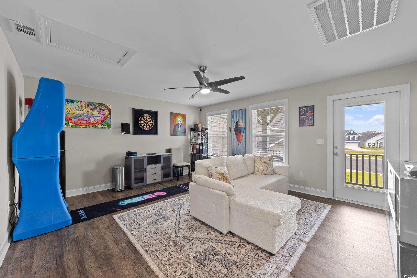

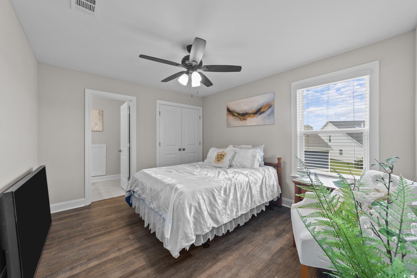
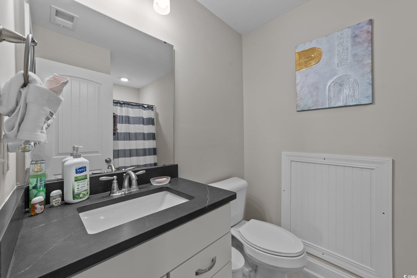
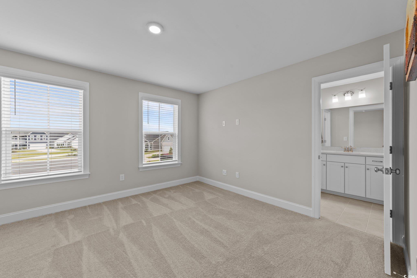
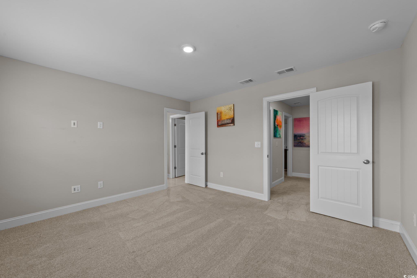




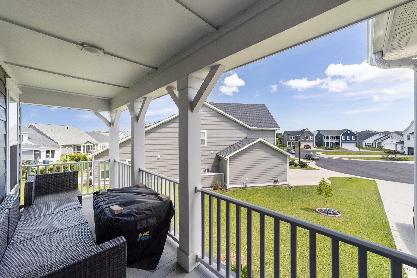
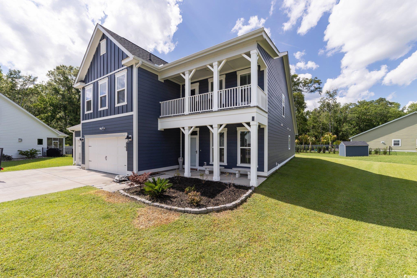
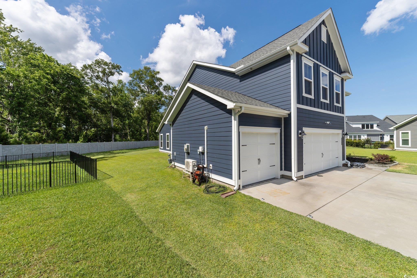
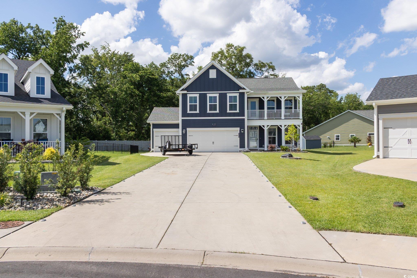
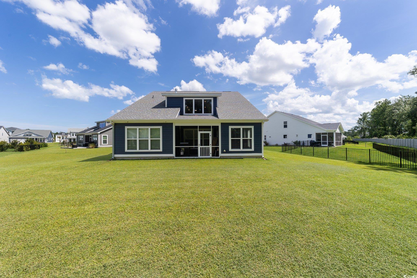
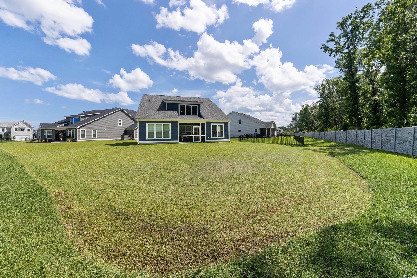
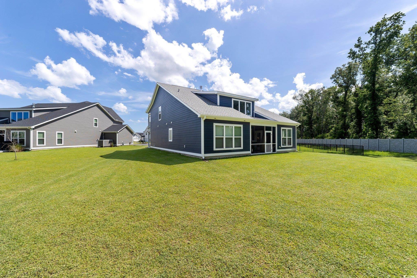

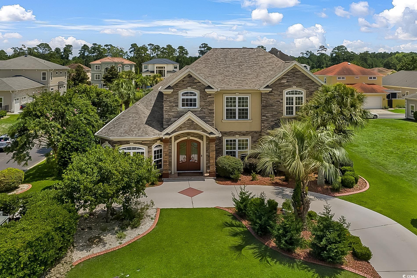
 MLS# 2517764
MLS# 2517764 
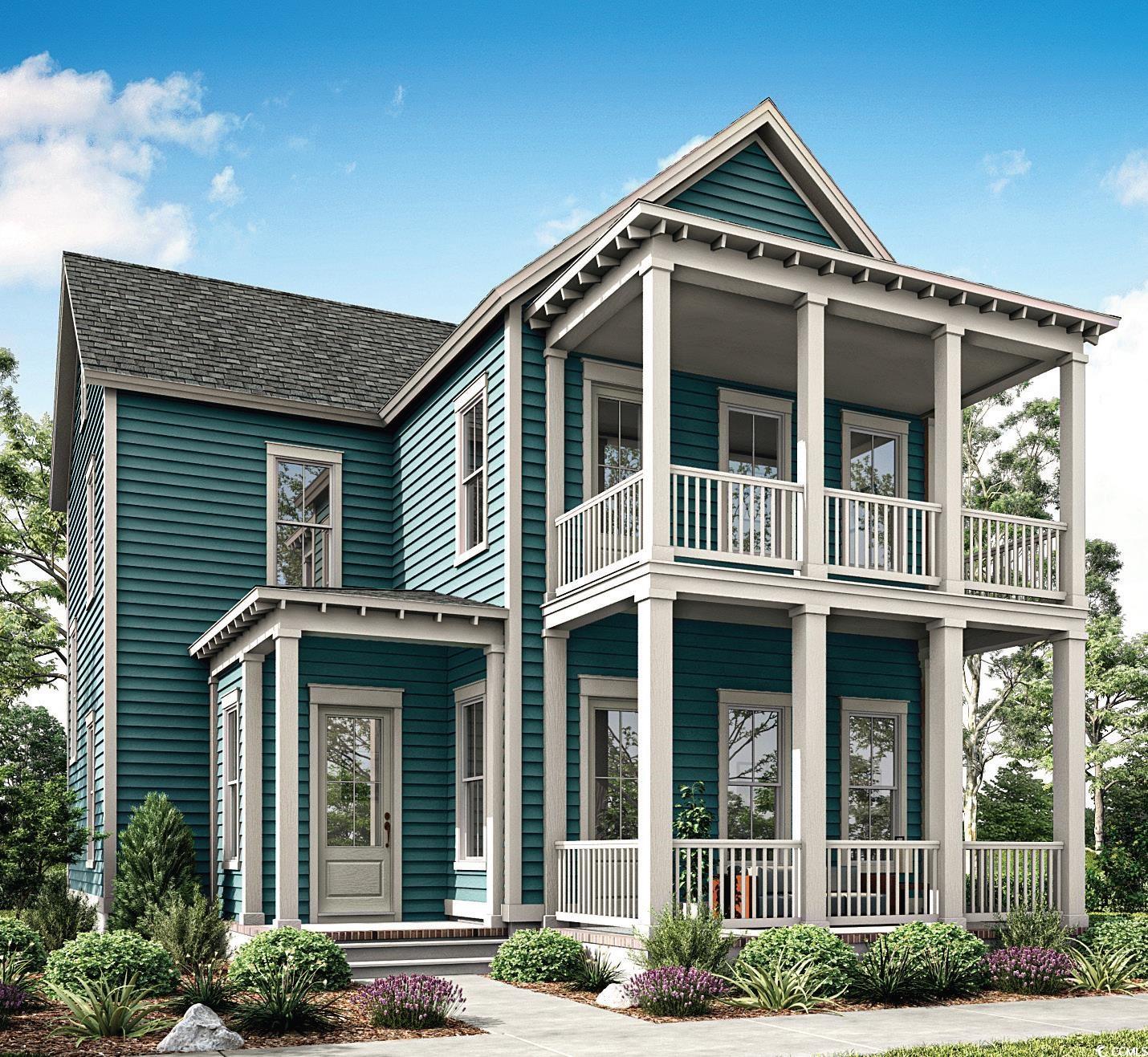

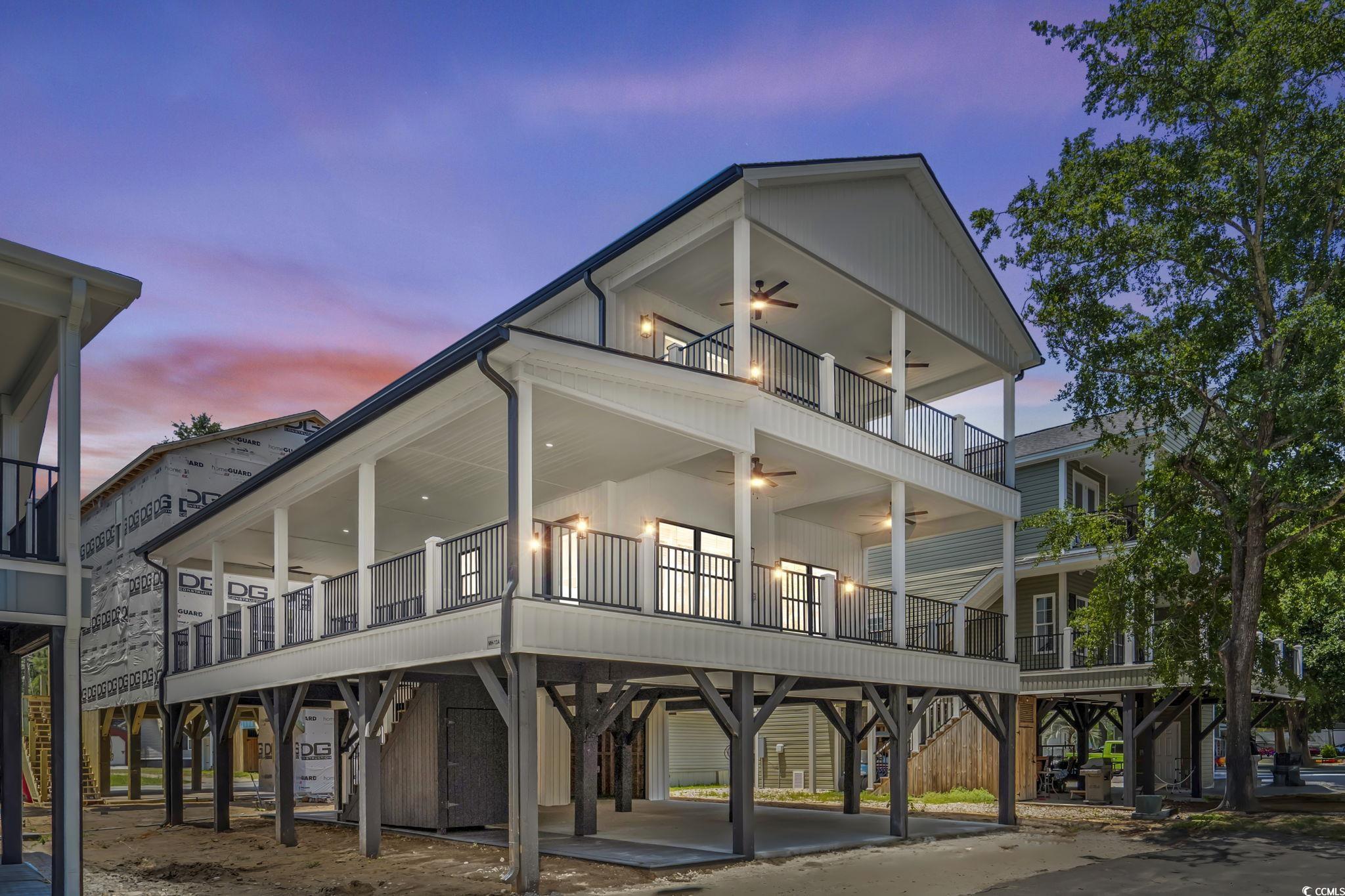
 Provided courtesy of © Copyright 2025 Coastal Carolinas Multiple Listing Service, Inc.®. Information Deemed Reliable but Not Guaranteed. © Copyright 2025 Coastal Carolinas Multiple Listing Service, Inc.® MLS. All rights reserved. Information is provided exclusively for consumers’ personal, non-commercial use, that it may not be used for any purpose other than to identify prospective properties consumers may be interested in purchasing.
Images related to data from the MLS is the sole property of the MLS and not the responsibility of the owner of this website. MLS IDX data last updated on 07-21-2025 4:04 PM EST.
Any images related to data from the MLS is the sole property of the MLS and not the responsibility of the owner of this website.
Provided courtesy of © Copyright 2025 Coastal Carolinas Multiple Listing Service, Inc.®. Information Deemed Reliable but Not Guaranteed. © Copyright 2025 Coastal Carolinas Multiple Listing Service, Inc.® MLS. All rights reserved. Information is provided exclusively for consumers’ personal, non-commercial use, that it may not be used for any purpose other than to identify prospective properties consumers may be interested in purchasing.
Images related to data from the MLS is the sole property of the MLS and not the responsibility of the owner of this website. MLS IDX data last updated on 07-21-2025 4:04 PM EST.
Any images related to data from the MLS is the sole property of the MLS and not the responsibility of the owner of this website.