201 74th Ave. N, Myrtle Beach, SC
Myrtle Beach, SC 29572
- 3Beds
- 2Full Baths
- N/AHalf Baths
- 1,290SqFt
- 2001Year Built
- N/AUnit #
- MLS# 2507691
- Residential
- Condominium
- Active
- Approx Time on Market3 months, 24 days
- AreaMyrtle Beach Area--48th Ave N To 79th Ave N
- CountyHorry
- Subdivision Sand Dunes Piii
Overview
Welcome to your stunning new beach side get-away at Sand Dunes Resort! This beautifully updated, end-unit, three-bedroom, two-bathroom condo offers the perfect combination of comfort, style, and breathtaking views. From the moment you step inside, you'll be impressed by the modern updates, including solid surface countertops that enhance the sleek, contemporary kitchen. The spacious and open floor plan provides ample natural light and seamless flow between the living and dining areas, making it an ideal space for both relaxation and entertainment. Not to mention how very close you'll be to top attractions, including stunning beaches, dining, shopping, and entertainment options. The units end-location provides extra privacy and additional windows, ensuring you can enjoy both serene ocean views and a peaceful, quiet atmosphere. This condo offers an incredible opportunity for rental income, with it being such a highly attractive option for vacationers. It is perfectly suited for families or groups looking for a relaxing getaway, which can lead to strong rental demand year-round, especially in peak seasons. Schedule your showing today!
Agriculture / Farm
Grazing Permits Blm: ,No,
Horse: No
Grazing Permits Forest Service: ,No,
Grazing Permits Private: ,No,
Irrigation Water Rights: ,No,
Farm Credit Service Incl: ,No,
Crops Included: ,No,
Association Fees / Info
Hoa Frequency: Monthly
Hoa Fees: 1404
Hoa: Yes
Hoa Includes: CommonAreas, Electricity, Insurance, Internet, PestControl, Pools, Sewer, Security, Trash, Water
Community Features: CableTv, InternetAccess, LongTermRentalAllowed, Pool, ShortTermRentalAllowed, Waterfront
Assoc Amenities: Security, Trash, CableTv, Elevators
Bathroom Info
Total Baths: 2.00
Fullbaths: 2
Room Features
DiningRoom: LivingDiningRoom
Kitchen: SolidSurfaceCounters
LivingRoom: Bar
Other: BedroomOnMainLevel
Bedroom Info
Beds: 3
Building Info
New Construction: No
Levels: One
Year Built: 2001
Mobile Home Remains: ,No,
Zoning: MF
Style: HighRise
Common Walls: EndUnit
Construction Materials: Concrete, Steel
Entry Level: 12
Building Name: Sand Dunes North Tower
Buyer Compensation
Exterior Features
Spa: No
Patio and Porch Features: Balcony
Pool Features: Community, Indoor, OutdoorPool
Exterior Features: Balcony, Elevator
Financial
Lease Renewal Option: ,No,
Garage / Parking
Garage: No
Carport: No
Parking Type: Deck
Open Parking: No
Attached Garage: No
Green / Env Info
Interior Features
Floor Cover: Tile
Fireplace: No
Laundry Features: WasherHookup
Furnished: Furnished
Interior Features: EntranceFoyer, Furnished, WindowTreatments, BedroomOnMainLevel, HighSpeedInternet, SolidSurfaceCounters
Appliances: Dishwasher, Disposal, Microwave, Oven, Refrigerator, Dryer, Washer
Lot Info
Lease Considered: ,No,
Lease Assignable: ,No,
Acres: 0.00
Land Lease: No
Lot Description: CityLot
Misc
Pool Private: No
Offer Compensation
Other School Info
Property Info
County: Horry
View: Yes
Senior Community: No
Stipulation of Sale: None
Habitable Residence: ,No,
View: Ocean
Property Sub Type Additional: Condominium
Property Attached: No
Security Features: SecurityService
Disclosures: CovenantsRestrictionsDisclosure,SellerDisclosure
Rent Control: No
Construction: Resale
Room Info
Basement: ,No,
Sold Info
Sqft Info
Building Sqft: 1290
Living Area Source: PublicRecords
Sqft: 1290
Tax Info
Unit Info
Utilities / Hvac
Heating: Central, Electric
Cooling: CentralAir
Electric On Property: No
Cooling: Yes
Utilities Available: CableAvailable, ElectricityAvailable, SewerAvailable, WaterAvailable, HighSpeedInternetAvailable, TrashCollection
Heating: Yes
Water Source: Public
Waterfront / Water
Waterfront: No
Schools
Elem: Myrtle Beach Elementary School
Middle: Myrtle Beach Intermediate School
High: Myrtle Beach High School
Courtesy of Rowles Real Estate
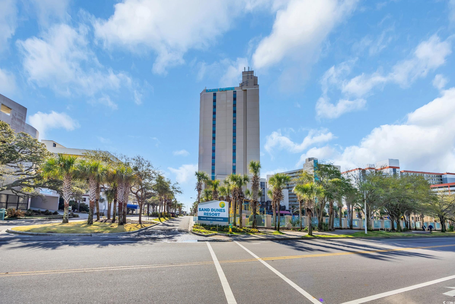
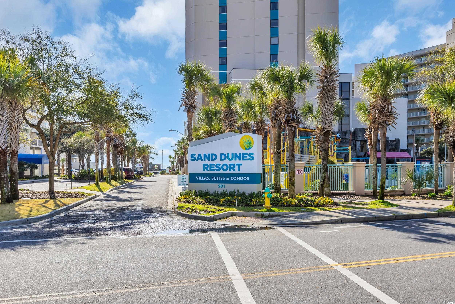
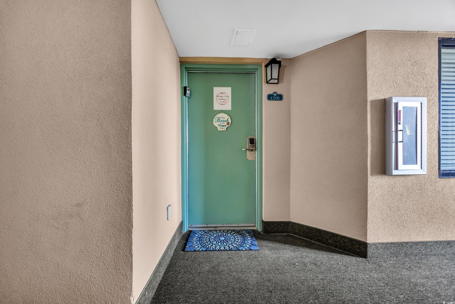
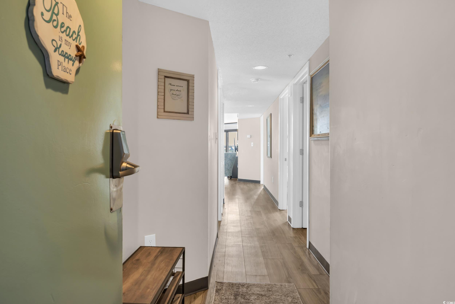
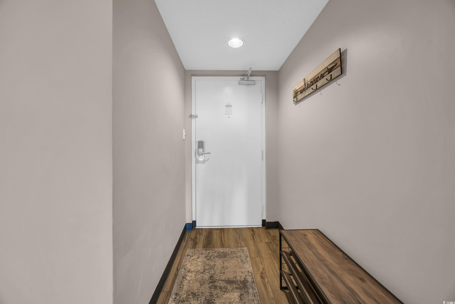
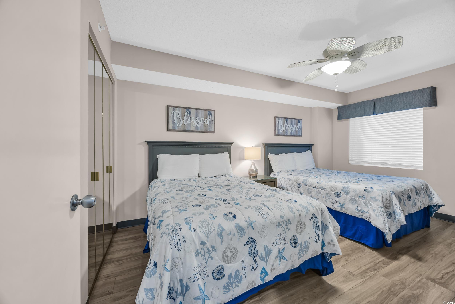
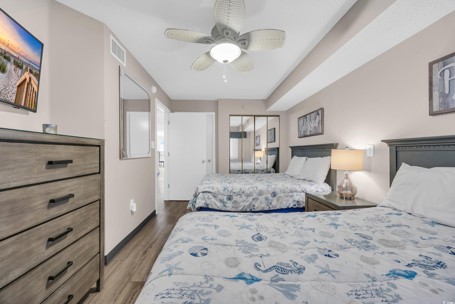
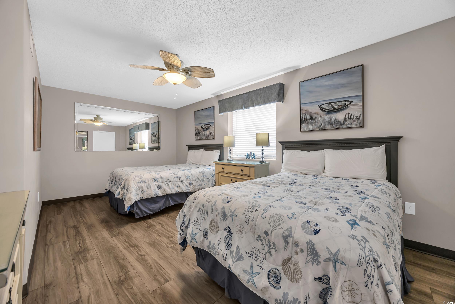
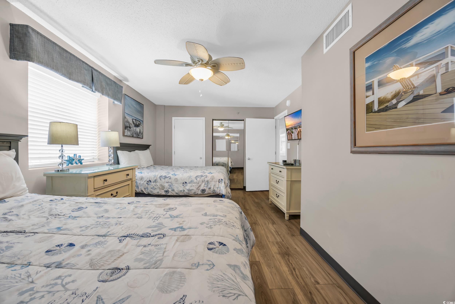
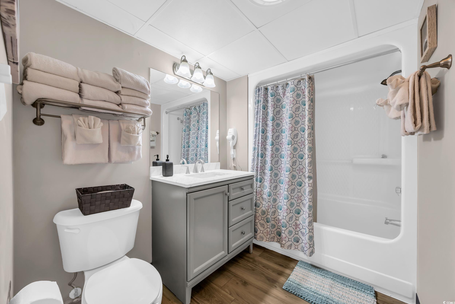
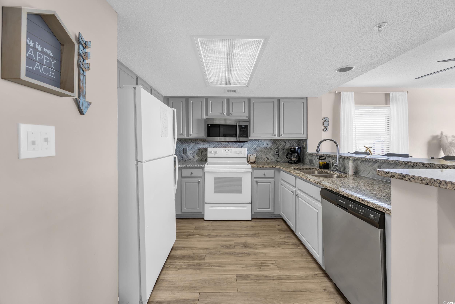
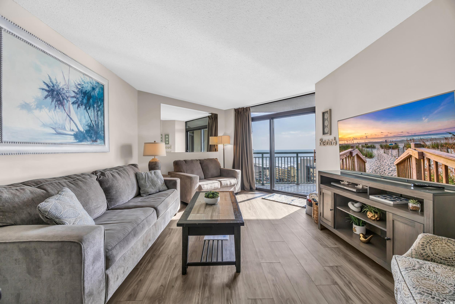
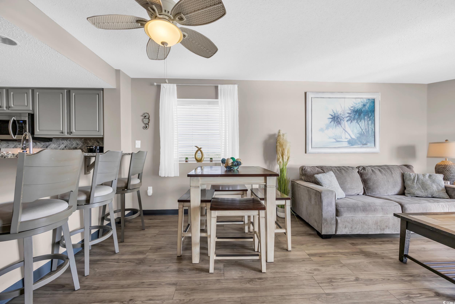
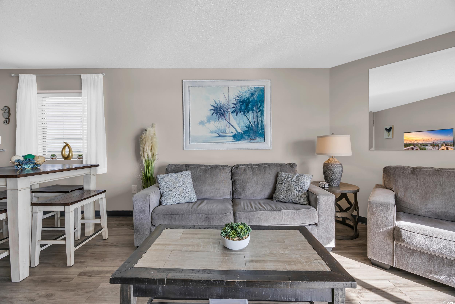
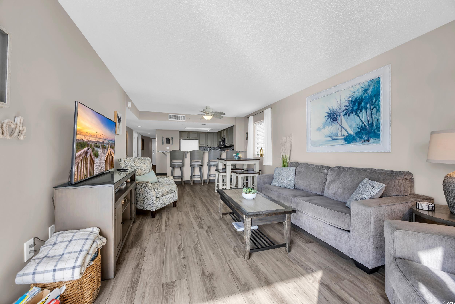
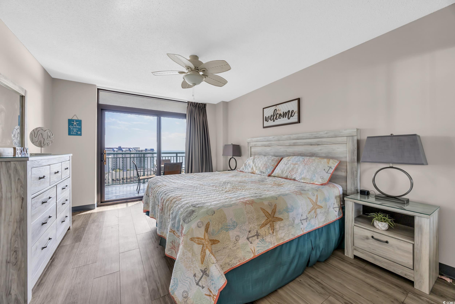
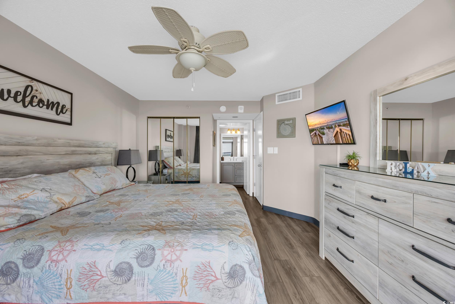
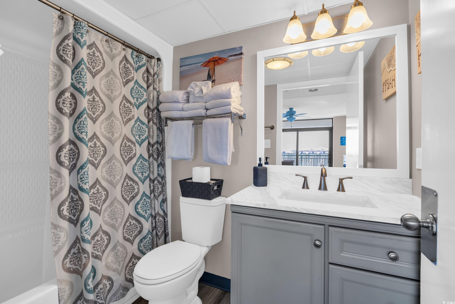
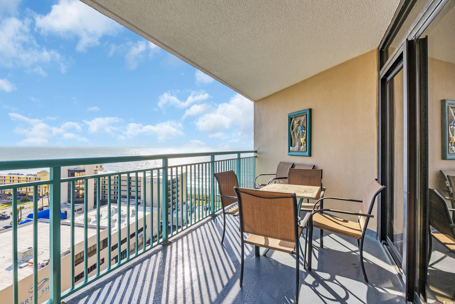
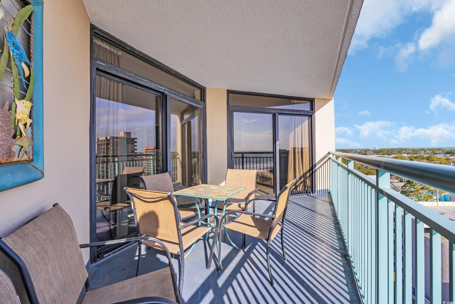
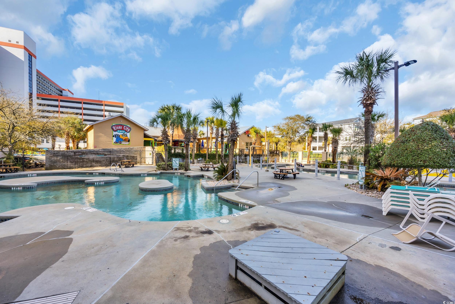
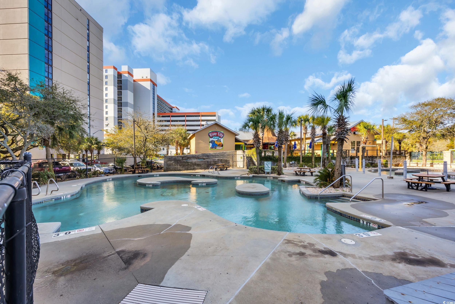
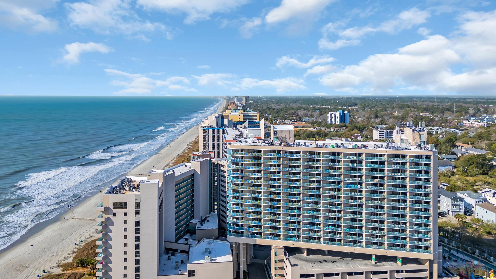
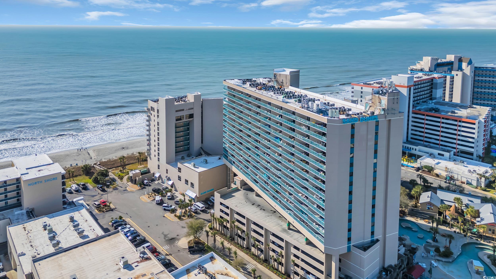
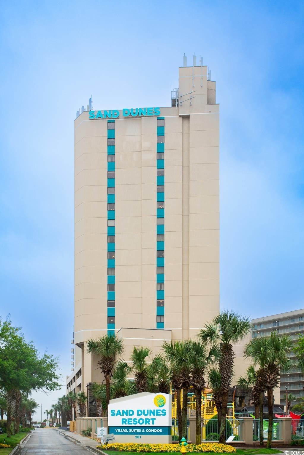
 MLS# 2517172
MLS# 2517172 
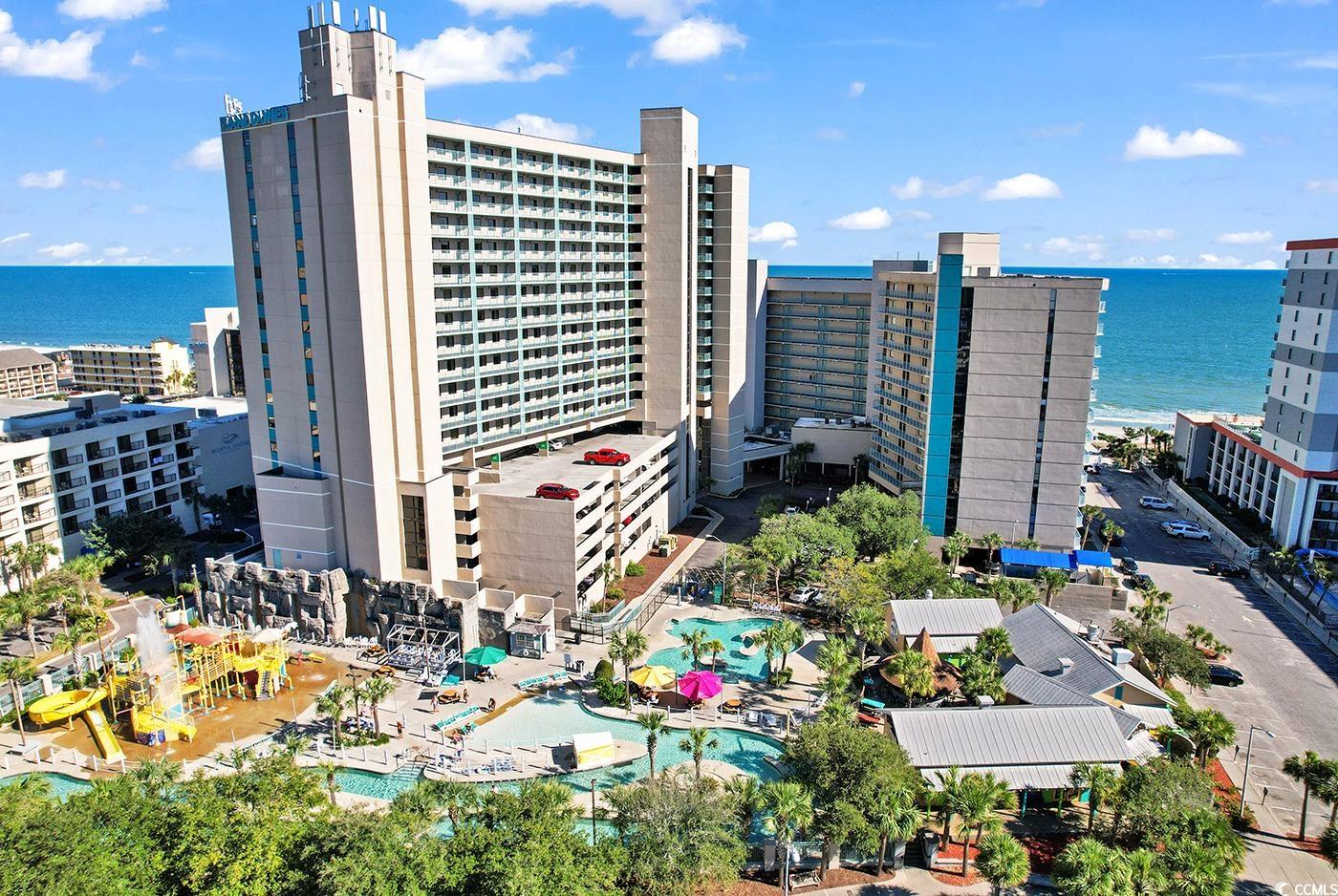

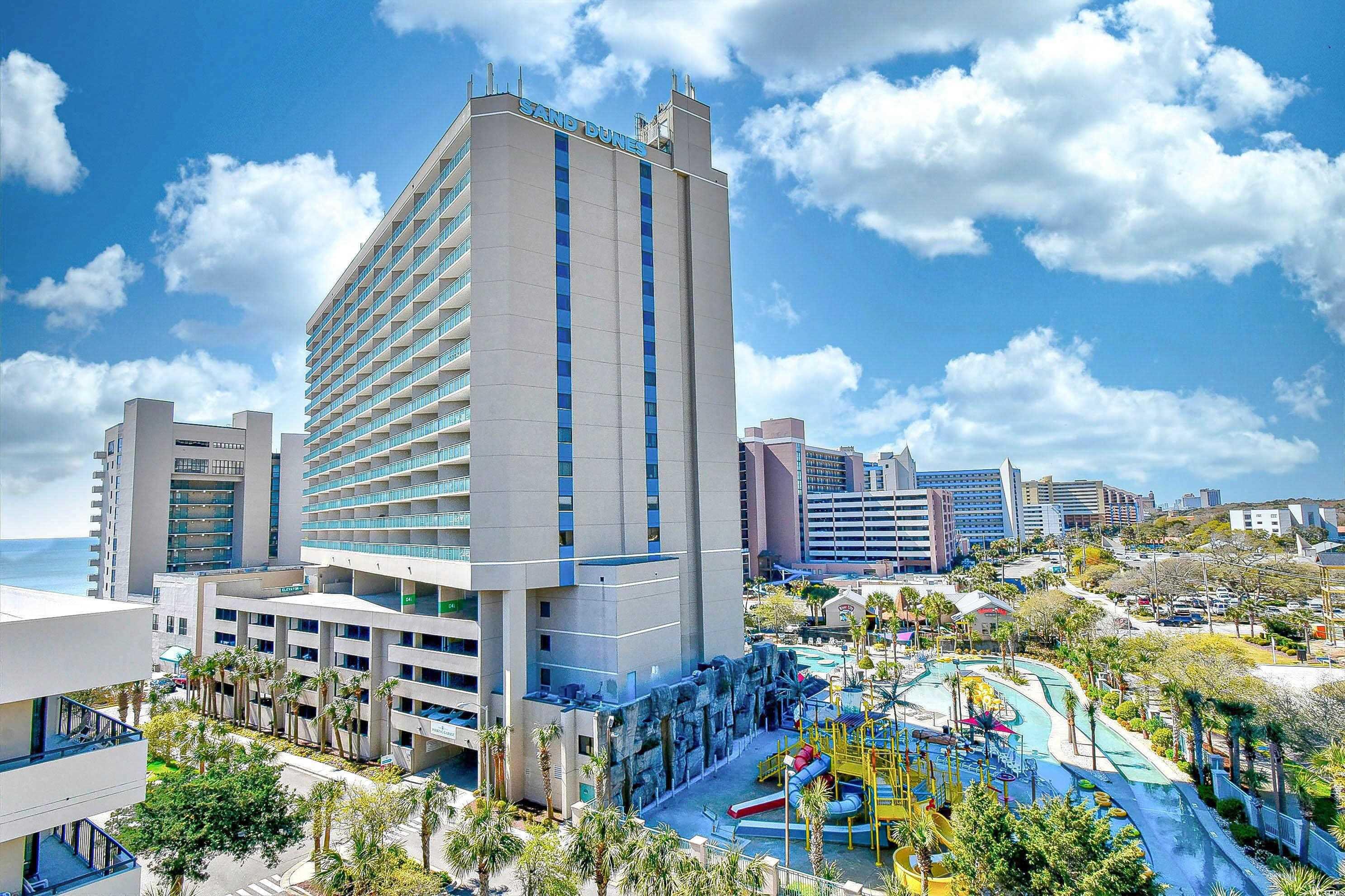
 Provided courtesy of © Copyright 2025 Coastal Carolinas Multiple Listing Service, Inc.®. Information Deemed Reliable but Not Guaranteed. © Copyright 2025 Coastal Carolinas Multiple Listing Service, Inc.® MLS. All rights reserved. Information is provided exclusively for consumers’ personal, non-commercial use, that it may not be used for any purpose other than to identify prospective properties consumers may be interested in purchasing.
Images related to data from the MLS is the sole property of the MLS and not the responsibility of the owner of this website. MLS IDX data last updated on 07-21-2025 7:00 PM EST.
Any images related to data from the MLS is the sole property of the MLS and not the responsibility of the owner of this website.
Provided courtesy of © Copyright 2025 Coastal Carolinas Multiple Listing Service, Inc.®. Information Deemed Reliable but Not Guaranteed. © Copyright 2025 Coastal Carolinas Multiple Listing Service, Inc.® MLS. All rights reserved. Information is provided exclusively for consumers’ personal, non-commercial use, that it may not be used for any purpose other than to identify prospective properties consumers may be interested in purchasing.
Images related to data from the MLS is the sole property of the MLS and not the responsibility of the owner of this website. MLS IDX data last updated on 07-21-2025 7:00 PM EST.
Any images related to data from the MLS is the sole property of the MLS and not the responsibility of the owner of this website.