115 Harbourreef Dr., Pawleys Island, SC
Pawleys Island, SC 29585
- 4Beds
- 4Full Baths
- N/AHalf Baths
- 2,738SqFt
- 2006Year Built
- 0.21Acres
- MLS# 2518193
- Residential
- Detached
- Active
- Approx Time on Market2 days
- AreaPawleys Island Area-Litchfield Mainland
- CountyGeorgetown
- Subdivision Atalaya Cove
Overview
Welcome to 115 Harbor Reef Drive in Pawleys Island, where your perfect beach house awaits. This meticulous, custom home in Atalaya Cove is move-in ready. The 4 bedroom/ 4 bathroom cottage is centrally located between Litchfield Beach and Pawleys Island, close to shopping, fine dining, and the South Causeway leading to the ocean. As you pull up to the home, immediately you will be impressed with the mature landscaping, exterior lighting, wrap-around porches and Charleston style shutters, giving you the beachy feel you've always wanted. Upon entry, you will notice the beautiful hardwood floors, the open and airy design, 10-foot ceilings with crown molding, and the spacious great room with a wet bar & wine chiller and a cozy fireplace. Just beyond, you'll step into the spacious kitchen with a breakfast bar, granite countertops, stainless steel appliances, custom cabinetry, and a ceramic glass backsplash to complement the room. Off to the right, the rest of your family can enjoy the media room, great for watching your favorite movies. Once you're ready to call it a night, head to the first floor, where you'll love the enormous primary suite. You'll be spoiled by the primary bathroom with the double sinks, huge tiled shower with dual heads and a jacuzzi tub to kick back in after a long day. The primary closet is also very generous in size. All of the other three bedrooms are roomy with nicely sized closets. Two bedrooms and bathrooms are located upstairs, and the other two are on the first floor. If the wrap-around porches weren't enough, the new owners will enjoy the balcony on the back of the home overlooking their private, wooded backyard. The black aluminum, fenced yard allows plenty of room if someone were to desire to put in a pool. Other amazing features include custom lighting, fresh paint, a man cave in the oversized garage, an irrigation system, a laundry room, and a metal roof, which was updated 4 years ago. This truly is a spectacular home that has been very well maintained and loved. You'll want to put this home on your list to see.
Agriculture / Farm
Grazing Permits Blm: ,No,
Horse: No
Grazing Permits Forest Service: ,No,
Grazing Permits Private: ,No,
Irrigation Water Rights: ,No,
Farm Credit Service Incl: ,No,
Crops Included: ,No,
Association Fees / Info
Hoa Frequency: Monthly
Hoa Fees: 23
Hoa: Yes
Assoc Amenities: PetRestrictions
Bathroom Info
Total Baths: 4.00
Fullbaths: 4
Room Features
FamilyRoom: WetBar, CeilingFans, Fireplace
Kitchen: BreakfastBar, BreakfastArea, KitchenExhaustFan, Pantry, StainlessSteelAppliances, SolidSurfaceCounters
LivingRoom: CeilingFans
Other: BedroomOnMainLevel
Bedroom Info
Beds: 4
Building Info
New Construction: No
Levels: Two
Year Built: 2006
Mobile Home Remains: ,No,
Zoning: Res
Style: RaisedBeach
Construction Materials: HardiplankType
Buyer Compensation
Exterior Features
Spa: No
Patio and Porch Features: Balcony, RearPorch, Deck, FrontPorch
Foundation: Raised, Slab
Exterior Features: Balcony, Deck, Fence, SprinklerIrrigation, Porch
Financial
Lease Renewal Option: ,No,
Garage / Parking
Parking Capacity: 4
Garage: Yes
Carport: No
Parking Type: Detached, Garage, TwoCarGarage, GarageDoorOpener
Open Parking: No
Attached Garage: No
Garage Spaces: 2
Green / Env Info
Interior Features
Floor Cover: Carpet, LuxuryVinyl, LuxuryVinylPlank
Fireplace: Yes
Laundry Features: WasherHookup
Furnished: Unfurnished
Interior Features: Fireplace, SplitBedrooms, BreakfastBar, BedroomOnMainLevel, BreakfastArea, StainlessSteelAppliances, SolidSurfaceCounters
Appliances: Dishwasher, Disposal, Microwave, Range, Refrigerator, RangeHood
Lot Info
Lease Considered: ,No,
Lease Assignable: ,No,
Acres: 0.21
Lot Size: 65x127x65x126
Land Lease: No
Lot Description: CulDeSac, Rectangular, RectangularLot
Misc
Pool Private: No
Pets Allowed: OwnerOnly, Yes
Offer Compensation
Other School Info
Property Info
County: Georgetown
View: No
Senior Community: No
Stipulation of Sale: None
Habitable Residence: ,No,
Property Sub Type Additional: Detached
Property Attached: No
Security Features: SmokeDetectors
Disclosures: CovenantsRestrictionsDisclosure,SellerDisclosure
Rent Control: No
Construction: Resale
Room Info
Basement: ,No,
Sold Info
Sqft Info
Building Sqft: 3370
Living Area Source: Estimated
Sqft: 2738
Tax Info
Unit Info
Utilities / Hvac
Heating: Central, Electric
Cooling: CentralAir
Electric On Property: No
Cooling: Yes
Utilities Available: CableAvailable, ElectricityAvailable, SewerAvailable, WaterAvailable
Heating: Yes
Water Source: Public
Waterfront / Water
Waterfront: No
Directions
Directly off 17 Bypass between Litchfield & Pawleys Island.Courtesy of Re/max Executive - Cell: 843-602-7246
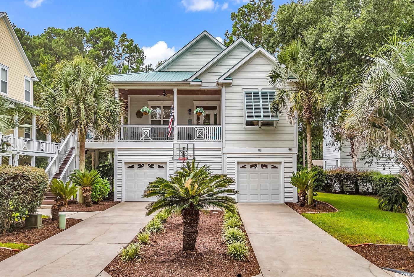
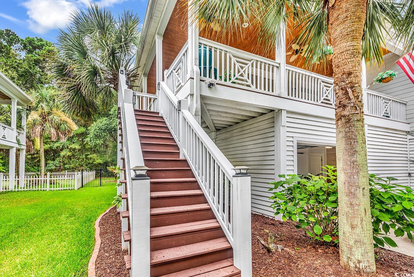
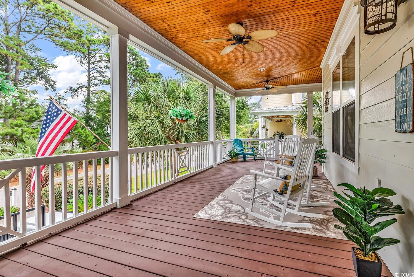
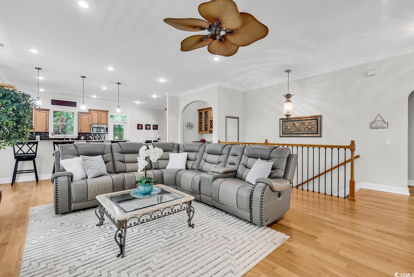
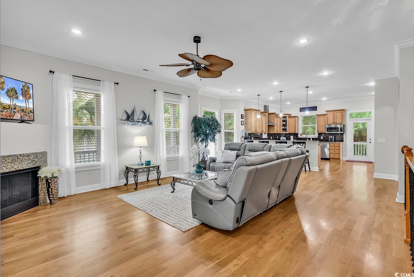


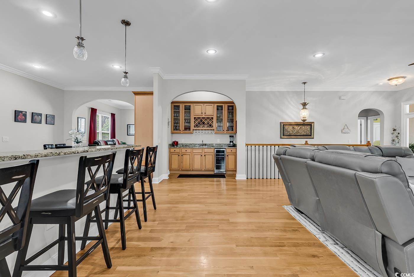
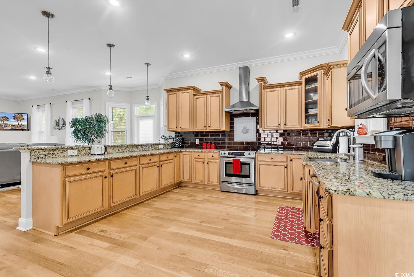
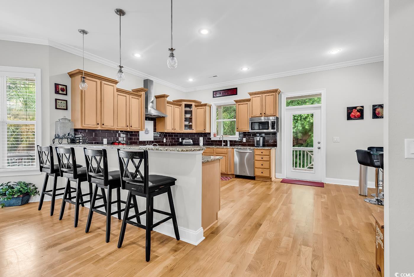
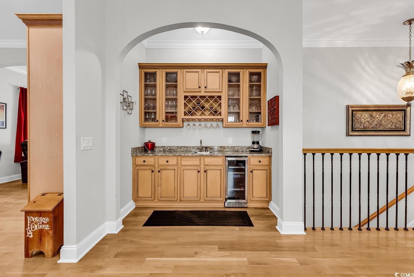
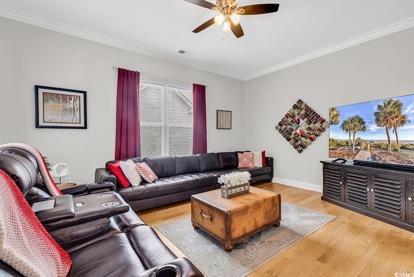
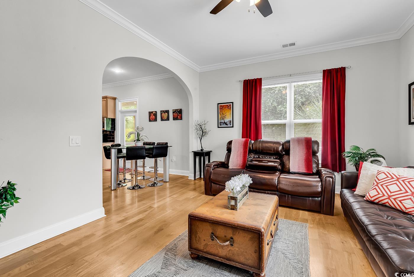

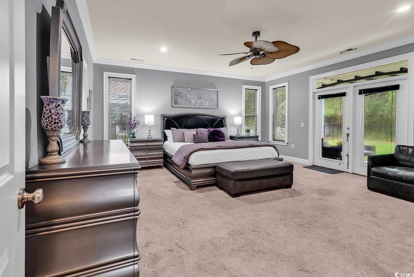
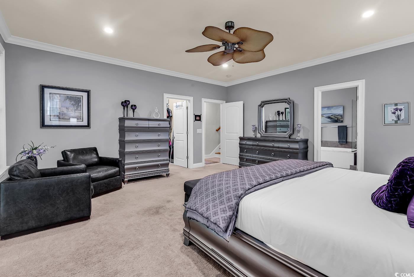
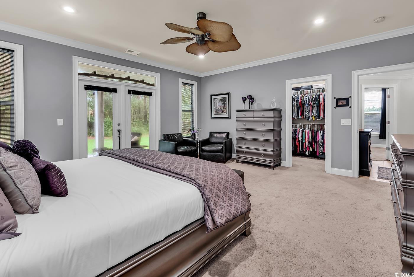
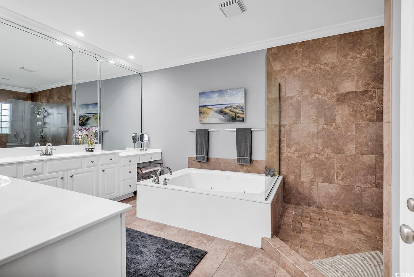

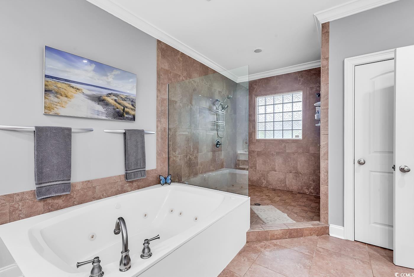

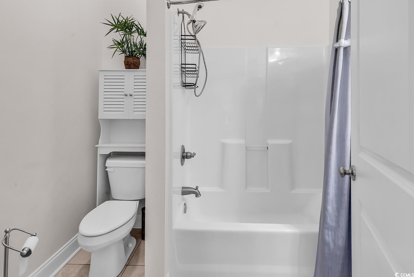
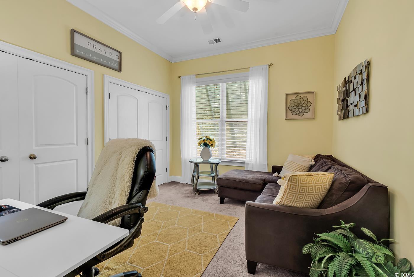

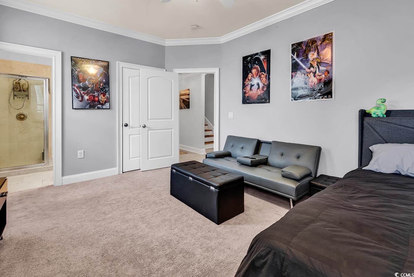
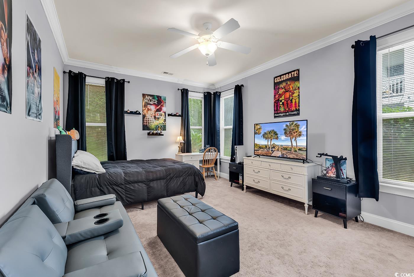
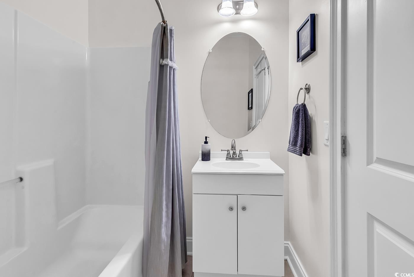
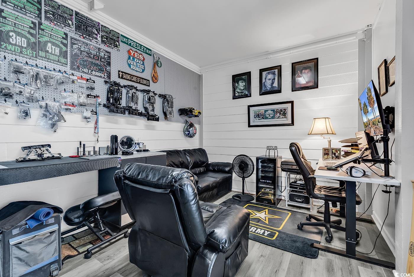
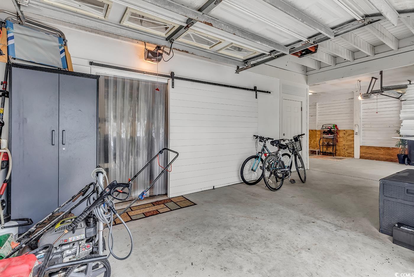

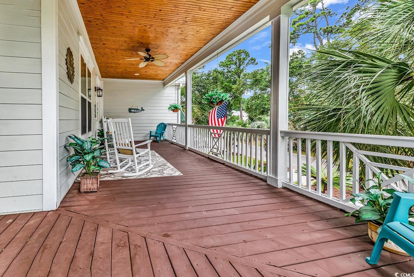

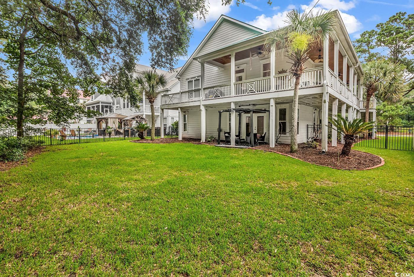
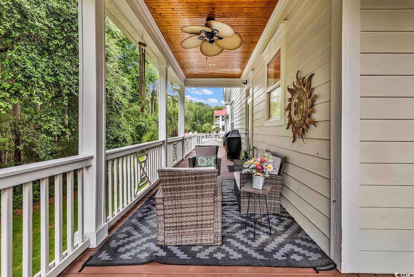
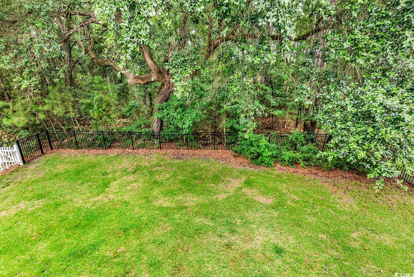

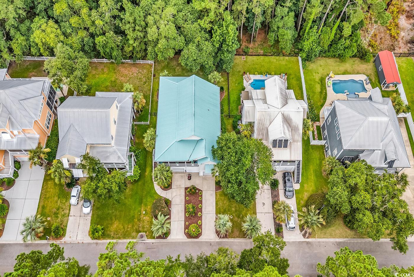
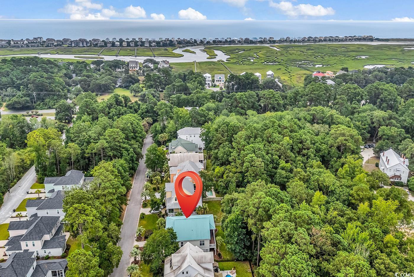
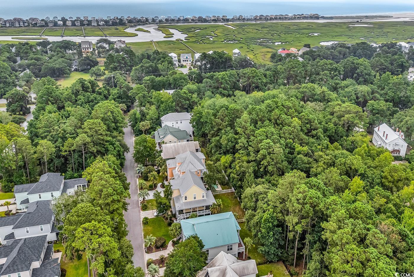
 Provided courtesy of © Copyright 2025 Coastal Carolinas Multiple Listing Service, Inc.®. Information Deemed Reliable but Not Guaranteed. © Copyright 2025 Coastal Carolinas Multiple Listing Service, Inc.® MLS. All rights reserved. Information is provided exclusively for consumers’ personal, non-commercial use, that it may not be used for any purpose other than to identify prospective properties consumers may be interested in purchasing.
Images related to data from the MLS is the sole property of the MLS and not the responsibility of the owner of this website. MLS IDX data last updated on 07-27-2025 7:46 PM EST.
Any images related to data from the MLS is the sole property of the MLS and not the responsibility of the owner of this website.
Provided courtesy of © Copyright 2025 Coastal Carolinas Multiple Listing Service, Inc.®. Information Deemed Reliable but Not Guaranteed. © Copyright 2025 Coastal Carolinas Multiple Listing Service, Inc.® MLS. All rights reserved. Information is provided exclusively for consumers’ personal, non-commercial use, that it may not be used for any purpose other than to identify prospective properties consumers may be interested in purchasing.
Images related to data from the MLS is the sole property of the MLS and not the responsibility of the owner of this website. MLS IDX data last updated on 07-27-2025 7:46 PM EST.
Any images related to data from the MLS is the sole property of the MLS and not the responsibility of the owner of this website.