1089 Weslin Creek Dr., Myrtle Beach, SC
Myrtle Beach, SC 29588
- 4Beds
- 3Full Baths
- N/AHalf Baths
- 2,052SqFt
- 2006Year Built
- 0.17Acres
- MLS# 2514156
- Residential
- Detached
- Active
- Approx Time on Market1 month, 14 days
- AreaMyrtle Beach Area--South of 544 & West of 17 Bypass M.i. Horry County
- CountyHorry
- Subdivision Weslin Creek
Overview
Spacious, well-kept MODULAR HOME (ON A PERMANENT FOUNDATION AND ON ITS OWN LAND, LAND INCLUDED) with plenty of room for entertaining inside and out conveniently located to all the area has to offer. NO PET RESTRICTIONS. Some of the features include- recent paint, new flooring, a split bedroom plan, a large living room and a family room with an electric fireplace, huge custom kitchen with plenty of cabinets (custom ordered), and counter space, solid surface counter tops and stainless steel appliances in the kitchen, dining room off the kitchen, laundry room with cabinets and extra space, roomy primary bedroom and bathroom with two sinks a soaking tub and a shower, new sliding doors leading out to the oversized party deck in the back yard surrounded by a privacy fence with a protected wooded area behind for even more privacy, a storage shed, a recently installed hot water heater, and Community RV and Boat Parking. All this and only about a 10-minute drive to the beach! COPY & PASTE THE FOLLOWING LINK TO SEE- A 3D TOUR, VIDEO TOUR, FLOOR PLANS, PICTURE GALLERY, MAP, AREA ATTRACTIONS AND MORE- tinyurl.com/1089weslincrk
Agriculture / Farm
Grazing Permits Blm: ,No,
Horse: No
Grazing Permits Forest Service: ,No,
Grazing Permits Private: ,No,
Irrigation Water Rights: ,No,
Farm Credit Service Incl: ,No,
Crops Included: ,No,
Association Fees / Info
Hoa Frequency: Monthly
Hoa Fees: 19
Hoa: Yes
Hoa Includes: AssociationManagement, CommonAreas
Community Features: GolfCartsOk, LongTermRentalAllowed
Assoc Amenities: OwnerAllowedGolfCart, OwnerAllowedMotorcycle, PetRestrictions
Bathroom Info
Total Baths: 3.00
Fullbaths: 3
Room Dimensions
Bedroom1: 14 x 12
Bedroom2: 12 x 13
Bedroom3: 11 x 12
DiningRoom: 14 x 13
GreatRoom: 19 x 13
Kitchen: 20 x 13
LivingRoom: 18 x 13
PrimaryBedroom: 14 x 13
Room Level
Bedroom1: First
Bedroom2: First
Bedroom3: First
PrimaryBedroom: First
Room Features
DiningRoom: SeparateFormalDiningRoom
FamilyRoom: CeilingFans, Fireplace
Kitchen: BreakfastBar, BreakfastArea, Pantry, StainlessSteelAppliances, SolidSurfaceCounters
LivingRoom: CeilingFans
Other: BedroomOnMainLevel, Library
Bedroom Info
Beds: 4
Building Info
New Construction: No
Levels: One
Year Built: 2006
Mobile Home Remains: ,No,
Zoning: PUD
Style: Ranch
Construction Materials: ModularPrefab, VinylSiding, WoodFrame
Buyer Compensation
Exterior Features
Spa: No
Patio and Porch Features: Deck
Foundation: BrickMortar, Crawlspace
Exterior Features: Deck, Fence, Storage
Financial
Lease Renewal Option: ,No,
Garage / Parking
Parking Capacity: 3
Garage: No
Carport: No
Parking Type: Driveway, RvAccessParking
Open Parking: No
Attached Garage: No
Green / Env Info
Interior Features
Floor Cover: Carpet, Laminate, LuxuryVinyl, LuxuryVinylPlank
Fireplace: Yes
Laundry Features: WasherHookup
Furnished: Unfurnished
Interior Features: SplitBedrooms, BreakfastBar, BedroomOnMainLevel, BreakfastArea, StainlessSteelAppliances, SolidSurfaceCounters
Appliances: Dishwasher, Disposal, Range, Refrigerator, Dryer, Washer
Lot Info
Lease Considered: ,No,
Lease Assignable: ,No,
Acres: 0.17
Lot Size: 88 x 80 x 101 x 79
Land Lease: No
Lot Description: Rectangular, RectangularLot
Misc
Pool Private: No
Pets Allowed: OwnerOnly, Yes
Offer Compensation
Other School Info
Property Info
County: Horry
View: No
Senior Community: No
Stipulation of Sale: None
Habitable Residence: ,No,
Property Sub Type Additional: Detached
Property Attached: No
Disclosures: SellerDisclosure
Rent Control: No
Construction: Resale
Room Info
Basement: ,No,
Basement: CrawlSpace
Sold Info
Sqft Info
Building Sqft: 2052
Living Area Source: PublicRecords
Sqft: 2052
Tax Info
Unit Info
Utilities / Hvac
Heating: Central, Electric
Cooling: CentralAir
Electric On Property: No
Cooling: Yes
Utilities Available: SewerAvailable, WaterAvailable
Heating: Yes
Water Source: Public
Waterfront / Water
Waterfront: No
Waterfront Features: BoatRampLiftAccess
Schools
Elem: Saint James Elementary School
Middle: Saint James Middle School
High: Saint James High School
Courtesy of Power House Realty
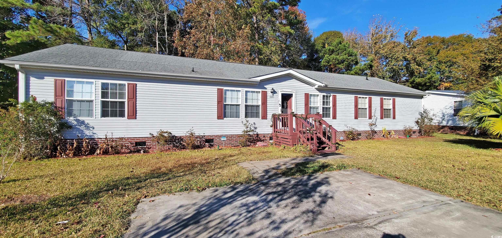

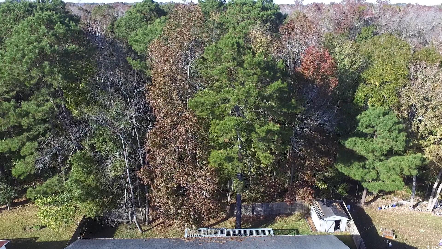
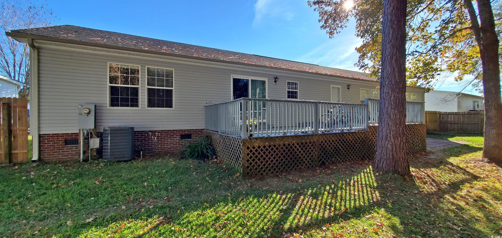
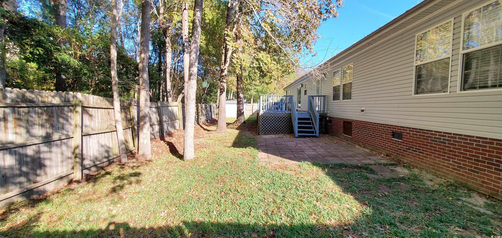
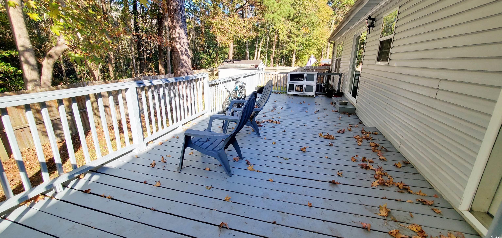
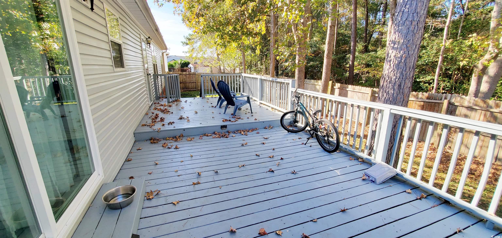
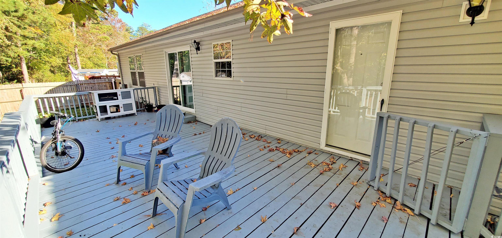
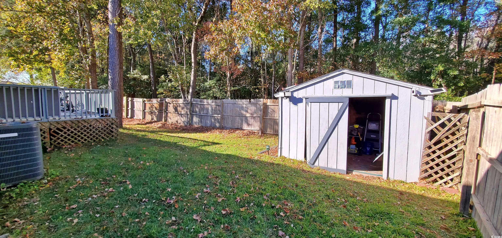
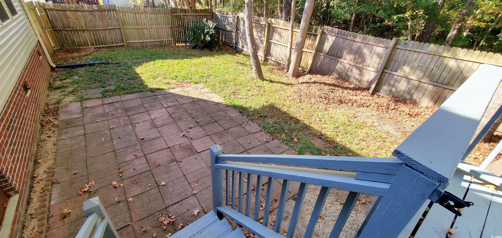
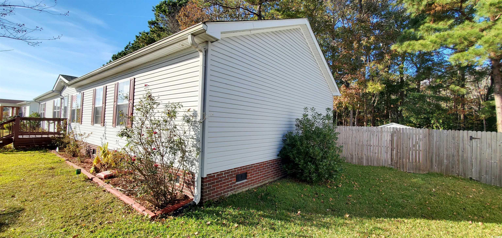
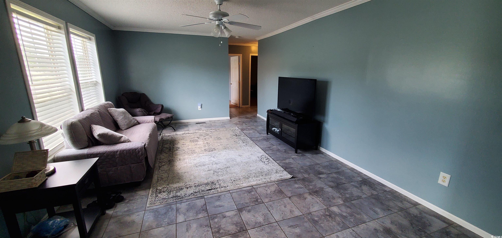
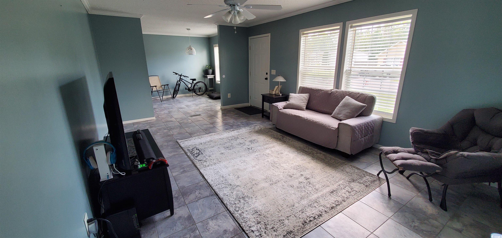
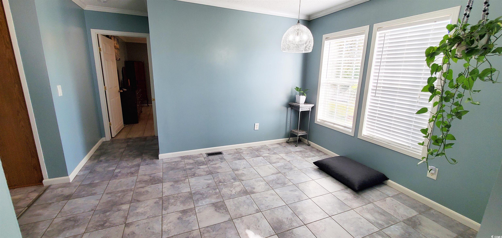
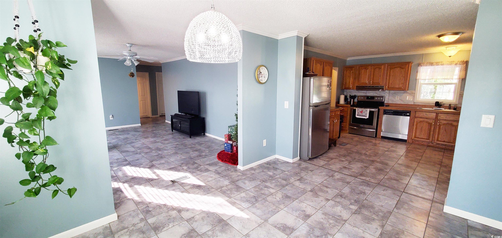

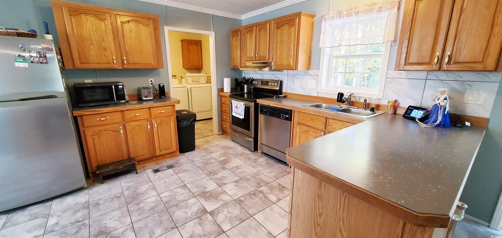


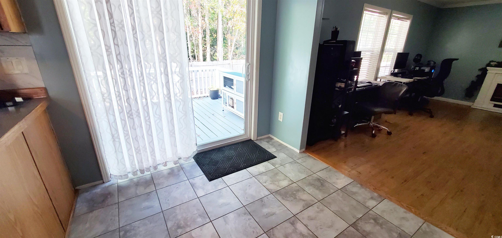
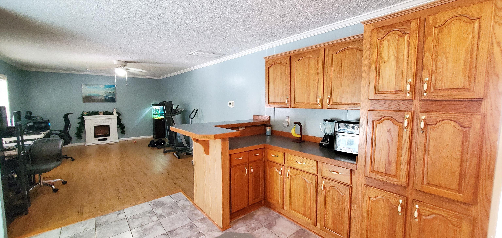

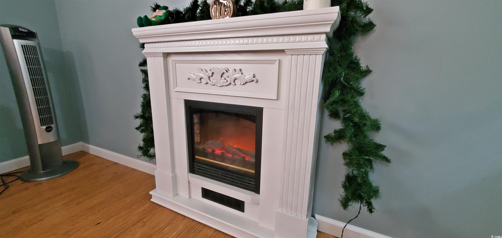
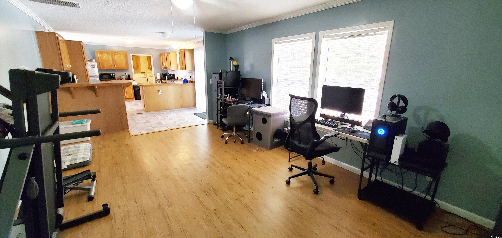
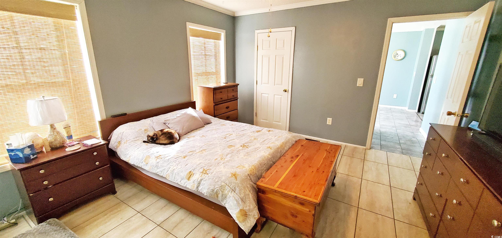
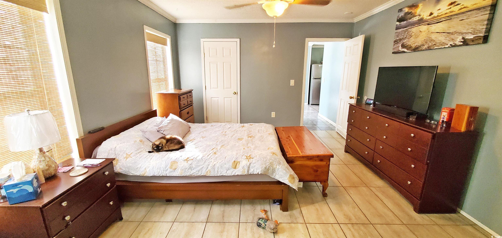
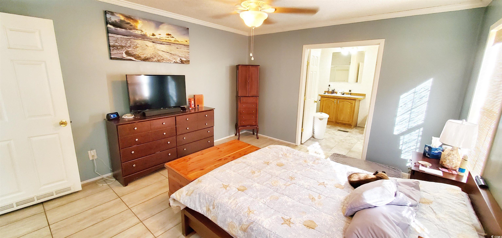
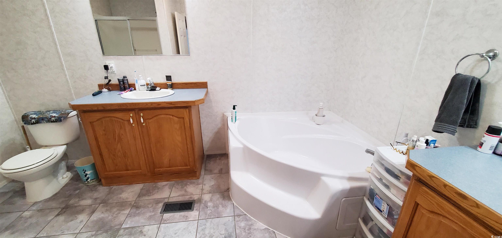
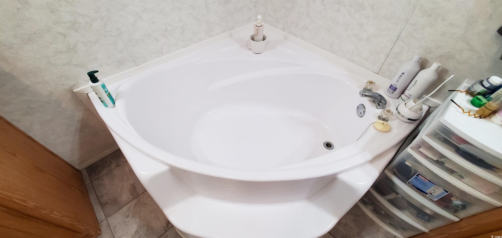
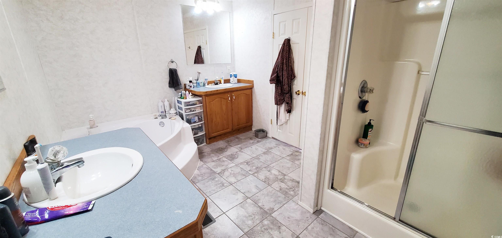

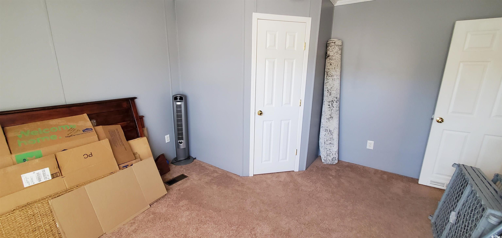

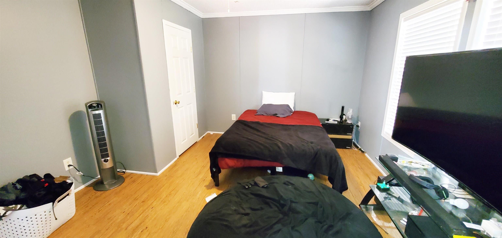
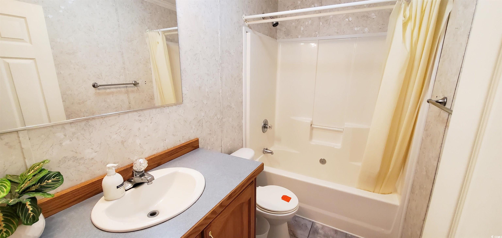
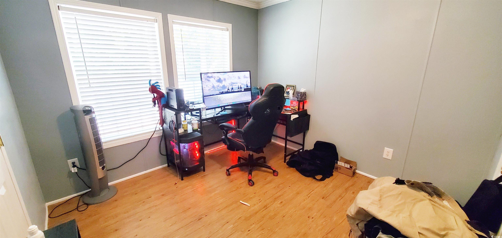

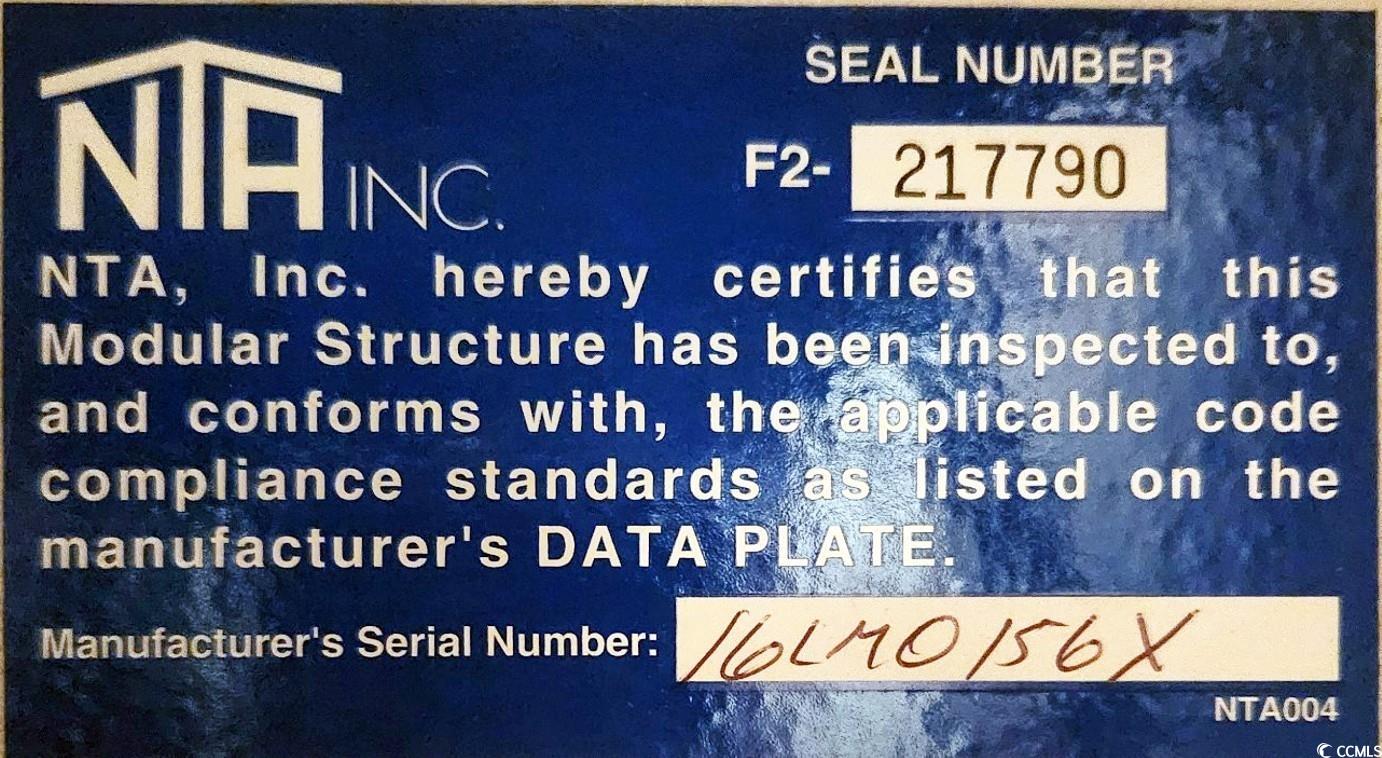
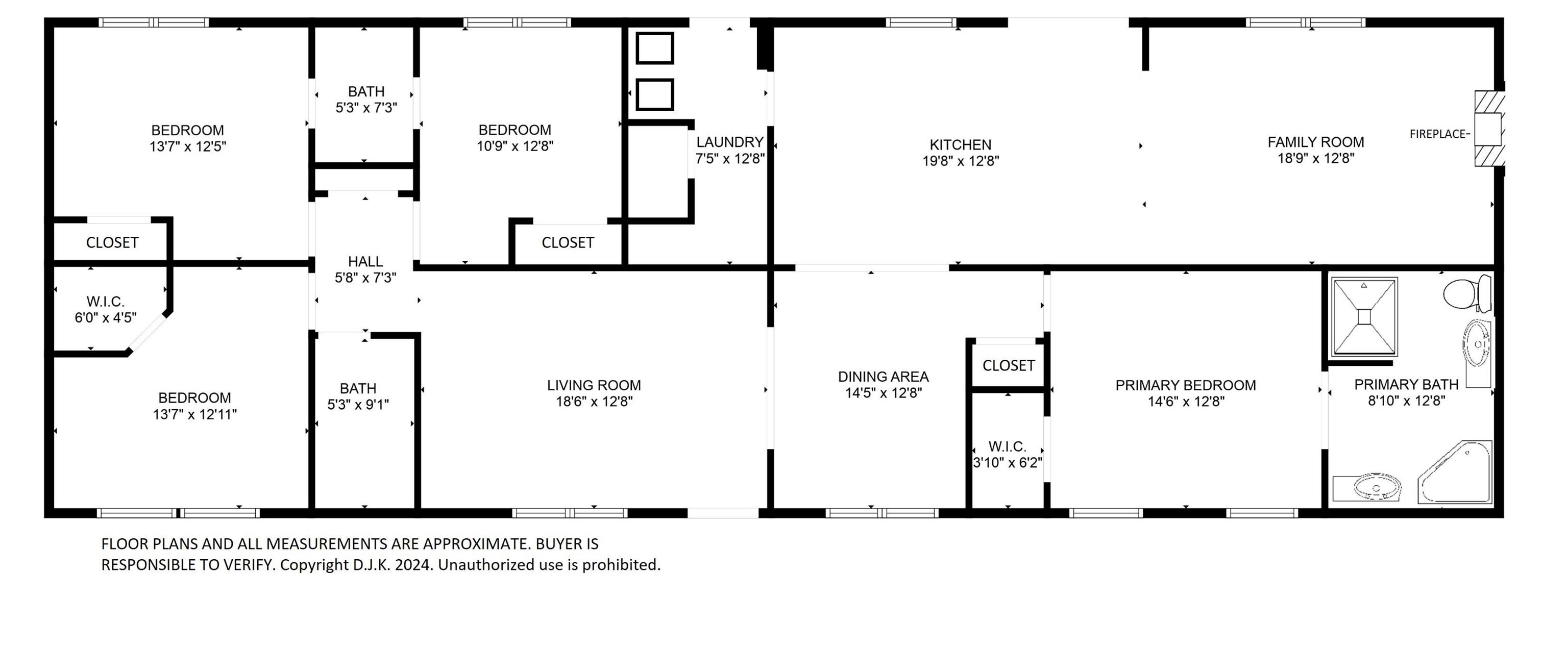
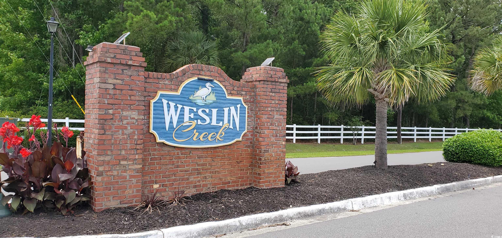
 Provided courtesy of © Copyright 2025 Coastal Carolinas Multiple Listing Service, Inc.®. Information Deemed Reliable but Not Guaranteed. © Copyright 2025 Coastal Carolinas Multiple Listing Service, Inc.® MLS. All rights reserved. Information is provided exclusively for consumers’ personal, non-commercial use, that it may not be used for any purpose other than to identify prospective properties consumers may be interested in purchasing.
Images related to data from the MLS is the sole property of the MLS and not the responsibility of the owner of this website. MLS IDX data last updated on 07-21-2025 7:00 PM EST.
Any images related to data from the MLS is the sole property of the MLS and not the responsibility of the owner of this website.
Provided courtesy of © Copyright 2025 Coastal Carolinas Multiple Listing Service, Inc.®. Information Deemed Reliable but Not Guaranteed. © Copyright 2025 Coastal Carolinas Multiple Listing Service, Inc.® MLS. All rights reserved. Information is provided exclusively for consumers’ personal, non-commercial use, that it may not be used for any purpose other than to identify prospective properties consumers may be interested in purchasing.
Images related to data from the MLS is the sole property of the MLS and not the responsibility of the owner of this website. MLS IDX data last updated on 07-21-2025 7:00 PM EST.
Any images related to data from the MLS is the sole property of the MLS and not the responsibility of the owner of this website.