2344 Seneca Ridge Dr., Myrtle Beach, SC
Myrtle Beach, SC 29579
- 3Beds
- 2Full Baths
- 1Half Baths
- 2,157SqFt
- 2005Year Built
- 0.20Acres
- MLS# 2121480
- Residential
- Detached
- Sold
- Approx Time on Market29 days
- AreaMyrtle Beach Area--Carolina Forest
- CountyHorry
- SubdivisionCarolina Forest - Avalon
Overview
Beautiful 3 bed 2.5 bath home in the highly desired neighborhood of Avalon. This home, located on a cul de sac street with no through traffic, features privacy galore with nature areas across the street and a wooded protected area that the backyard views. You will enjoy the open floorplan that features a completely remodeled kitchen with beautiful granite countertops, stainless appliances, new dishwasher, a great island that adds loads of counter space and storage. The flooring throughout the living area is upgraded wood flooring that is elegant as well as durable. An amazing screened-in porch with custom bar top at the rear of the home allows you to enjoy outdoor living and entertaining all year! Fenced in Back yard with lots of Privacy!!!!! Newer, larger water heater and a newer HVAC unit within the last few years. The Master Bath has been remodeled as well with a jetted tub for a relaxing evening and a custom shower. The two guest bedrooms share a jack-and-jill bathroom with the shower and toilet being separate from the vanity for maximum privacy for guests. The garage has work benches for the handy-person in the family. Great landscaping on the outside of the house makes this a perfect place for your family to call home! Excellent School Systems and a great family atmosphere... The Avalon community offers resort style swimming pool, baseball field, soccer field, basketball court, playground, bocce ball court, patrolling security and more. All located in the award winning Carolina Forest School district. This is an opportunity you dont want to miss . Schedule your showing today!
Sale Info
Listing Date: 09-26-2021
Sold Date: 10-26-2021
Aprox Days on Market:
29 day(s)
Listing Sold:
2 Year(s), 5 month(s), 25 day(s) ago
Asking Price: $347,000
Selling Price: $347,000
Price Difference:
Same as list price
Agriculture / Farm
Grazing Permits Blm: ,No,
Horse: No
Grazing Permits Forest Service: ,No,
Grazing Permits Private: ,No,
Irrigation Water Rights: ,No,
Farm Credit Service Incl: ,No,
Crops Included: ,No,
Association Fees / Info
Hoa Frequency: Monthly
Hoa Fees: 60
Hoa: 1
Hoa Includes: CommonAreas, RecreationFacilities, Trash
Community Features: Clubhouse, GolfCartsOK, RecreationArea, LongTermRentalAllowed, Pool
Assoc Amenities: Clubhouse, OwnerAllowedGolfCart, OwnerAllowedMotorcycle, PetRestrictions
Bathroom Info
Total Baths: 3.00
Halfbaths: 1
Fullbaths: 2
Bedroom Info
Beds: 3
Building Info
New Construction: No
Levels: One
Year Built: 2005
Mobile Home Remains: ,No,
Zoning: RES
Style: Ranch
Construction Materials: BrickVeneer, VinylSiding
Buyer Compensation
Exterior Features
Spa: No
Patio and Porch Features: FrontPorch, Patio, Porch, Screened
Pool Features: Community, OutdoorPool
Foundation: Slab
Exterior Features: Fence, Patio
Financial
Lease Renewal Option: ,No,
Garage / Parking
Parking Capacity: 6
Garage: Yes
Carport: No
Parking Type: Attached, Garage, TwoCarGarage, GarageDoorOpener
Open Parking: No
Attached Garage: Yes
Garage Spaces: 2
Green / Env Info
Green Energy Efficient: Doors, Windows
Interior Features
Floor Cover: Tile, Wood
Door Features: InsulatedDoors
Fireplace: No
Laundry Features: WasherHookup
Furnished: Unfurnished
Interior Features: AirFiltration, WindowTreatments, BedroomonMainLevel, BreakfastArea, EntranceFoyer, KitchenIsland, StainlessSteelAppliances, SolidSurfaceCounters
Appliances: Dishwasher, Disposal, Microwave, Range, Refrigerator
Lot Info
Lease Considered: ,No,
Lease Assignable: ,No,
Acres: 0.20
Land Lease: No
Lot Description: Rectangular
Misc
Pool Private: No
Pets Allowed: OwnerOnly, Yes
Offer Compensation
Other School Info
Property Info
County: Horry
View: No
Senior Community: No
Stipulation of Sale: None
Property Sub Type Additional: Detached
Property Attached: No
Security Features: SecuritySystem, SmokeDetectors
Disclosures: CovenantsRestrictionsDisclosure,SellerDisclosure
Rent Control: No
Construction: Resale
Room Info
Basement: ,No,
Sold Info
Sold Date: 2021-10-26T00:00:00
Sqft Info
Building Sqft: 2500
Living Area Source: Estimated
Sqft: 2157
Tax Info
Unit Info
Utilities / Hvac
Heating: Central
Cooling: CentralAir
Electric On Property: No
Cooling: Yes
Utilities Available: CableAvailable, ElectricityAvailable, NaturalGasAvailable, PhoneAvailable, SewerAvailable, UndergroundUtilities, WaterAvailable
Heating: Yes
Water Source: Public
Waterfront / Water
Waterfront: No
Directions
From Carolina Forest Blvd turn onto Stoney Falls Blvd. At the third stop sign make a left onto Seneca Ridge Drive. At the next stop sign turn right. Home is on the left.Courtesy of Century 21 Boling & Associates - Cell: 843-997-8891
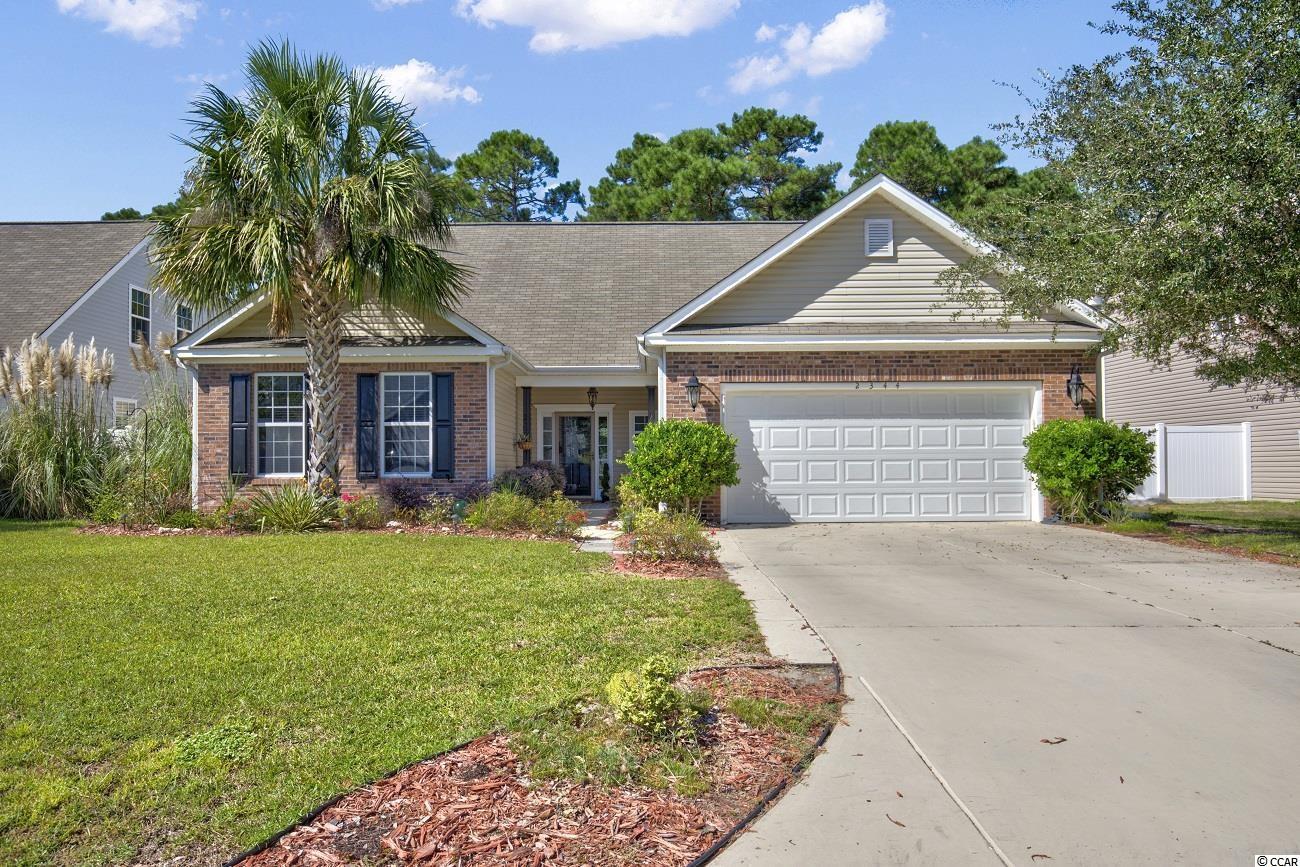
 MLS# 911871
MLS# 911871 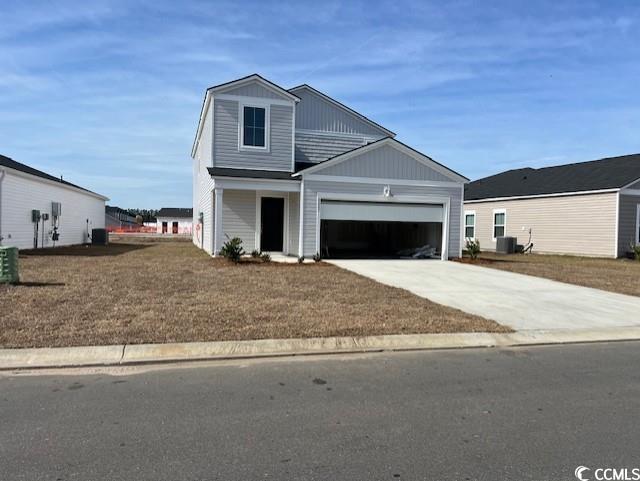
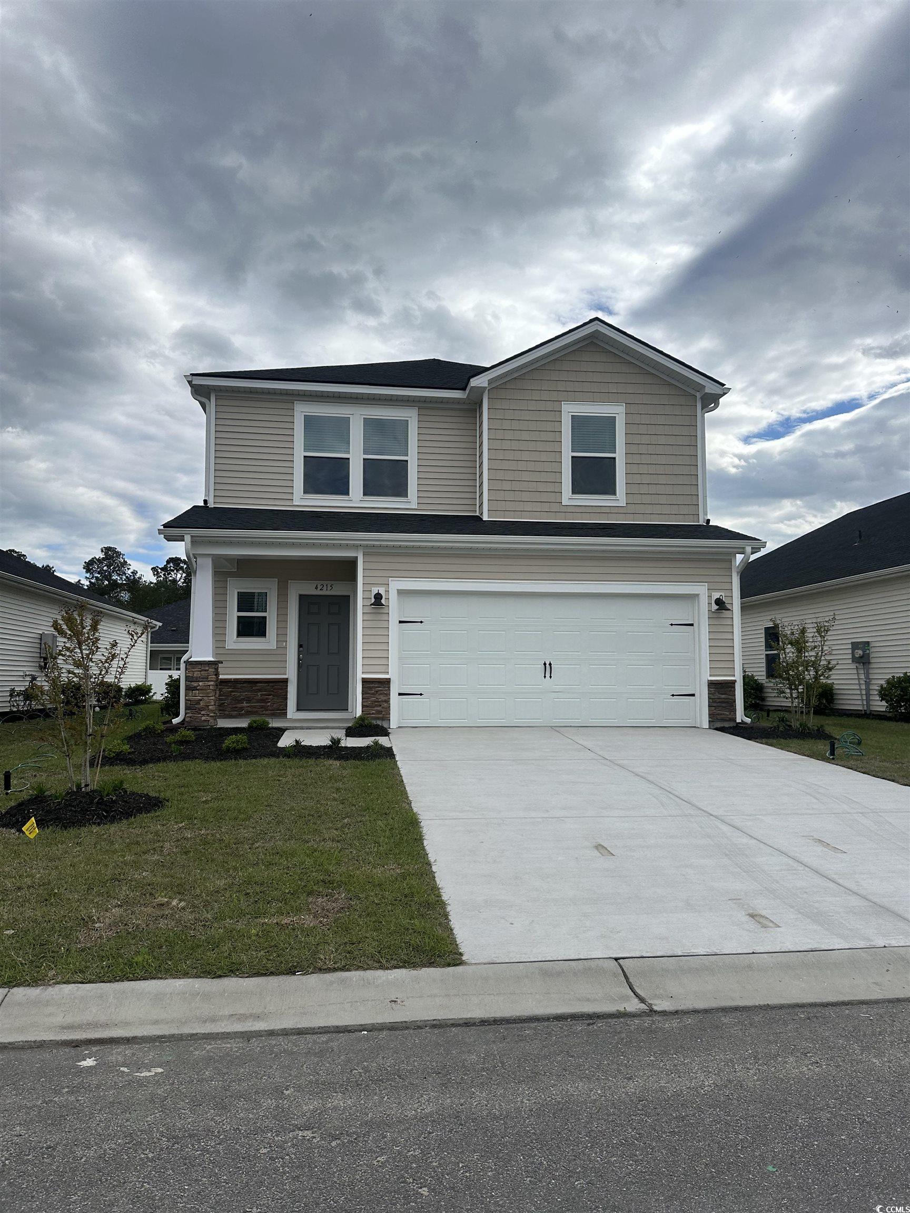
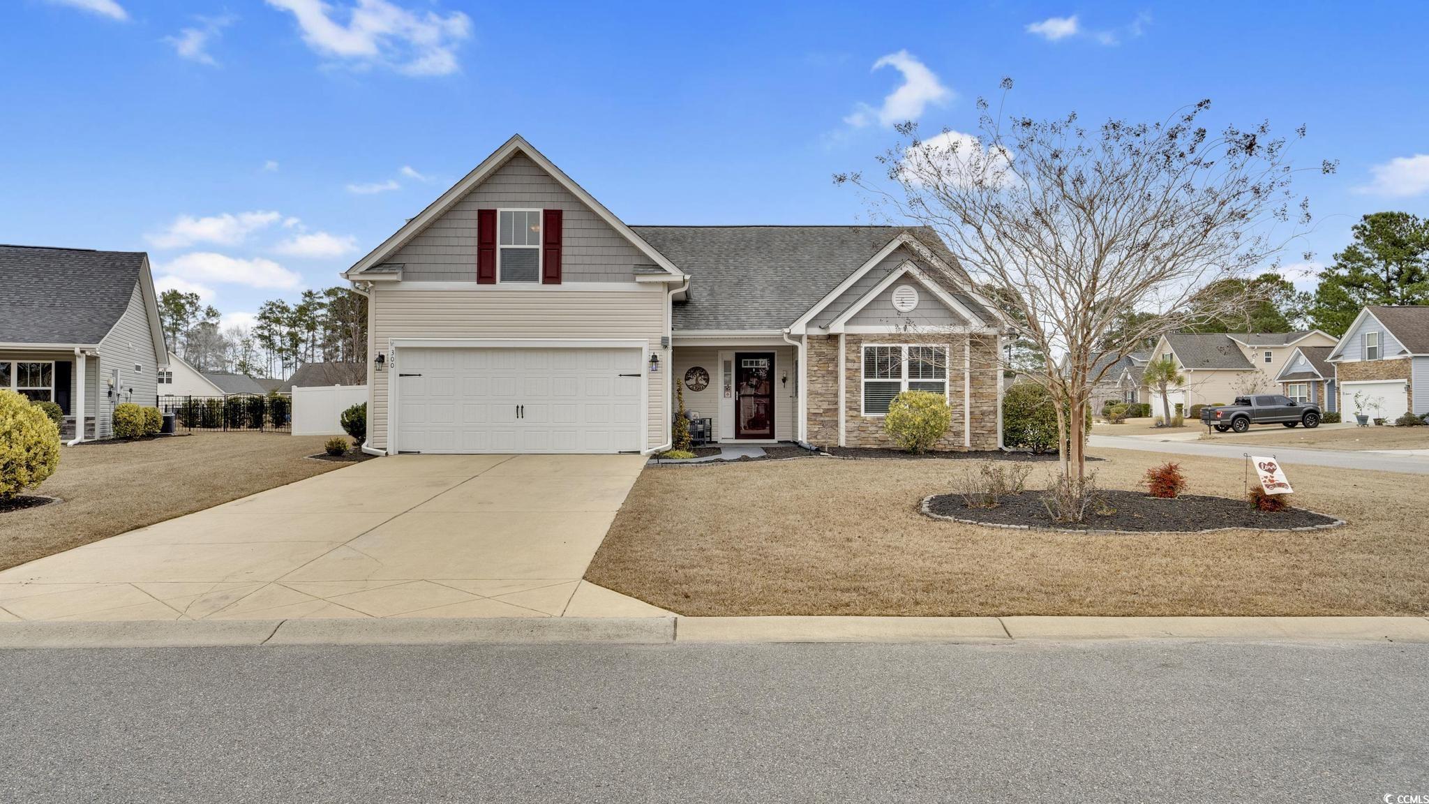
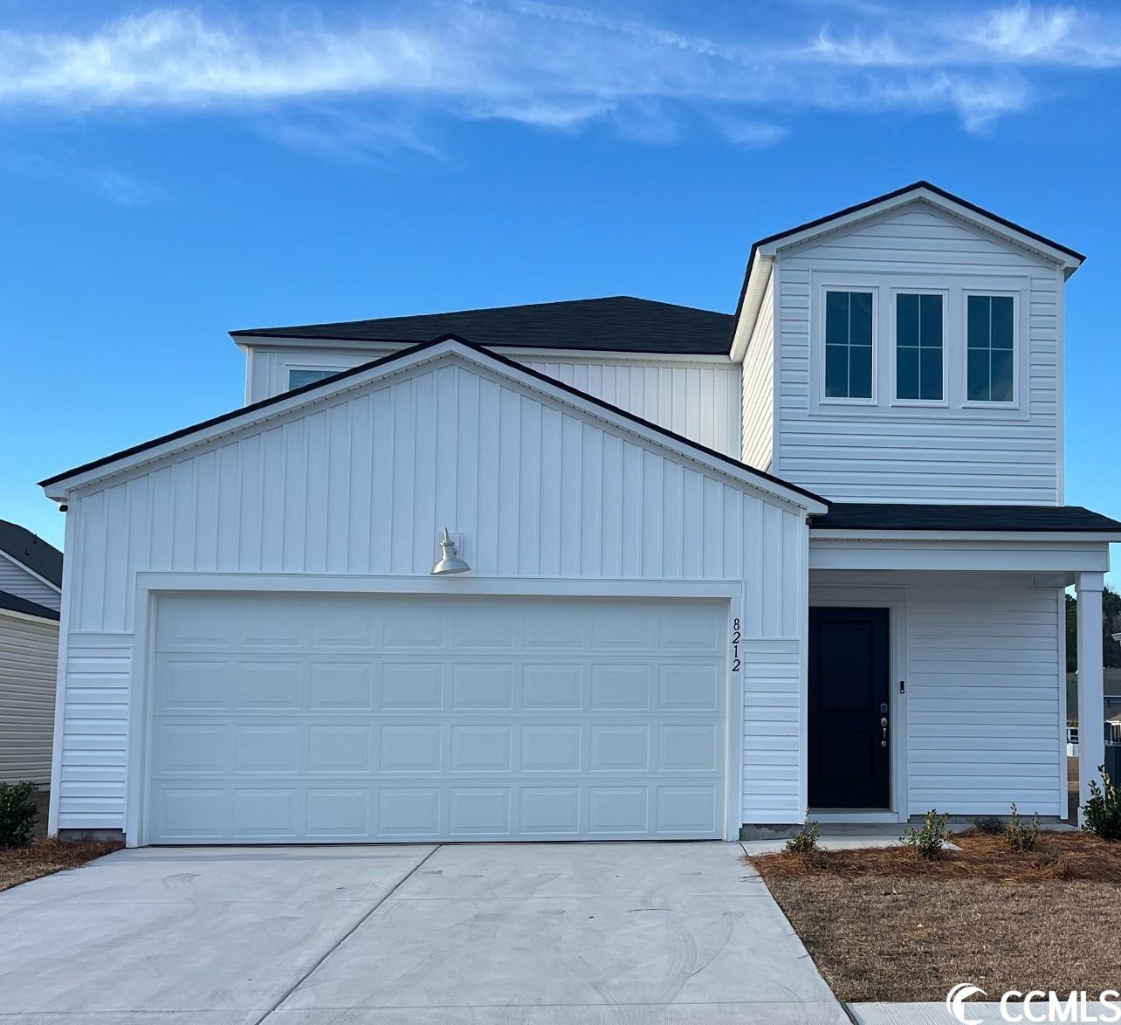
 Provided courtesy of © Copyright 2024 Coastal Carolinas Multiple Listing Service, Inc.®. Information Deemed Reliable but Not Guaranteed. © Copyright 2024 Coastal Carolinas Multiple Listing Service, Inc.® MLS. All rights reserved. Information is provided exclusively for consumers’ personal, non-commercial use,
that it may not be used for any purpose other than to identify prospective properties consumers may be interested in purchasing.
Images related to data from the MLS is the sole property of the MLS and not the responsibility of the owner of this website.
Provided courtesy of © Copyright 2024 Coastal Carolinas Multiple Listing Service, Inc.®. Information Deemed Reliable but Not Guaranteed. © Copyright 2024 Coastal Carolinas Multiple Listing Service, Inc.® MLS. All rights reserved. Information is provided exclusively for consumers’ personal, non-commercial use,
that it may not be used for any purpose other than to identify prospective properties consumers may be interested in purchasing.
Images related to data from the MLS is the sole property of the MLS and not the responsibility of the owner of this website.